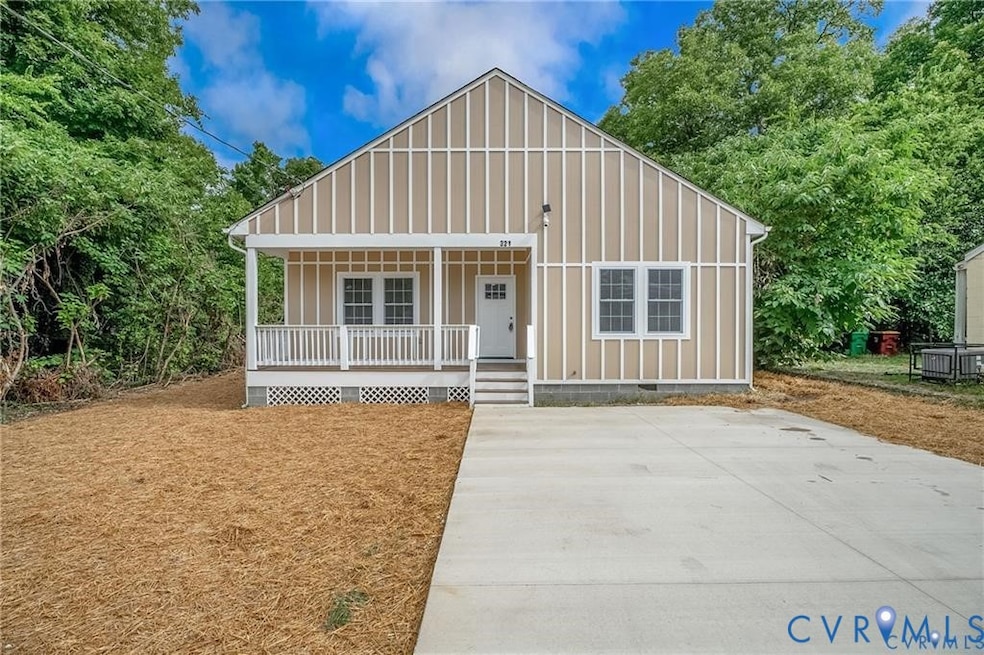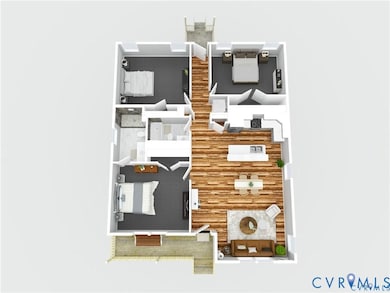321 Mistletoe St Petersburg, VA 23803
Estimated payment $1,456/month
Highlights
- High Ceiling
- En-Suite Primary Bedroom
- Central Air
- Eat-In Kitchen
- Kitchen Island
- Partially Carpeted
About This Home
Beautiful newer 3-bedroom, 2-bath home in Petersburg, built in 2024. This one-level home offers an open-concept floor plan with 9-foot ceilings and a spacious primary suite with full bath, featuring river rock flooring in the shower. Both bathrooms are fully tiled, and all bedrooms are generously sized. Enjoy low-maintenance living with a new roof, HVAC, water heater, and appliances. The home sits on a spacious lot with a freshly installed driveway that fits 3-4 cars and a covered porch perfect for relaxing outdoors. Located in a growing neighborhood, this home combines modern design with practical functionality.
Listing Agent
Real Broker LLC Brokerage Email: membership@therealbrokerage.com License #0225224670 Listed on: 10/22/2025

Home Details
Home Type
- Single Family
Est. Annual Taxes
- $88
Year Built
- Built in 2024
Lot Details
- 8,851 Sq Ft Lot
- Back Yard Fenced
- Zoning described as R-3
Home Design
- Shingle Roof
- Asphalt Roof
- Wood Siding
- Vinyl Siding
Interior Spaces
- 1,480 Sq Ft Home
- 1-Story Property
- High Ceiling
- Washer and Dryer Hookup
Kitchen
- Eat-In Kitchen
- Kitchen Island
Flooring
- Partially Carpeted
- Laminate
Bedrooms and Bathrooms
- 3 Bedrooms
- En-Suite Primary Bedroom
- 2 Full Bathrooms
Parking
- Driveway
- Paved Parking
- Off-Street Parking
Schools
- Cool Spring Elementary School
- Vernon Johns Middle School
- Petersburg High School
Utilities
- Central Air
- Heating Available
- Water Heater
Listing and Financial Details
- Assessor Parcel Number 031-210008
Map
Home Values in the Area
Average Home Value in this Area
Tax History
| Year | Tax Paid | Tax Assessment Tax Assessment Total Assessment is a certain percentage of the fair market value that is determined by local assessors to be the total taxable value of land and additions on the property. | Land | Improvement |
|---|---|---|---|---|
| 2025 | $88 | $216,000 | $11,500 | $204,500 |
| 2024 | $88 | $216,000 | $11,500 | $204,500 |
| 2023 | $88 | $6,900 | $6,900 | $0 |
| 2022 | $88 | $6,900 | $6,900 | $0 |
| 2021 | $92 | $6,800 | $6,800 | $0 |
| 2020 | $92 | $6,800 | $6,800 | $0 |
| 2019 | $92 | $6,800 | $6,800 | $0 |
| 2018 | $92 | $6,800 | $6,800 | $0 |
| 2017 | $92 | $6,800 | $6,800 | $0 |
| 2016 | $92 | $6,800 | $0 | $0 |
| 2014 | $92 | $0 | $0 | $0 |
| 2013 | $92 | $0 | $0 | $0 |
Property History
| Date | Event | Price | List to Sale | Price per Sq Ft | Prior Sale |
|---|---|---|---|---|---|
| 11/11/2025 11/11/25 | For Sale | $275,000 | +10.0% | $186 / Sq Ft | |
| 09/11/2024 09/11/24 | Sold | $250,000 | 0.0% | $169 / Sq Ft | View Prior Sale |
| 08/01/2024 08/01/24 | Pending | -- | -- | -- | |
| 07/16/2024 07/16/24 | Price Changed | $250,000 | -2.0% | $169 / Sq Ft | |
| 07/13/2024 07/13/24 | For Sale | $255,000 | -- | $172 / Sq Ft |
Purchase History
| Date | Type | Sale Price | Title Company |
|---|---|---|---|
| Warranty Deed | $250,000 | -- | |
| Deed | $65,000 | -- | |
| Grant Deed | $8,524 | -- |
Mortgage History
| Date | Status | Loan Amount | Loan Type |
|---|---|---|---|
| Open | $237,500 | Construction |
Source: Central Virginia Regional MLS
MLS Number: 2529580
APN: 031-21-0008
- 307 Mistletoe St
- 710 Harding St
- 631 Harding St Unit 33
- 356 Mistletoe St
- 635 Harding St
- 610 Gressett St Unit 12
- 703 Harding St
- 707 Harding St
- 409 Mistletoe St
- 723 Wilson St
- 731 Wilson St
- 735 Wilson St
- 739 Wilson St
- 743 Wilson St
- 405 Shore St Unit 7
- 747 Wilson St
- 231 New St
- 534 Halifax St
- 403 St Matthew St
- 510 Byrne St
- 625-627 Gressett St Unit 627
- 625-627 Gressett St Unit 625
- 699 Harding St
- 703 Harding St
- 321 St Marks St
- 321 St Mark St
- 105 Virginia Ave
- 634 S Sycamore St
- 835 Gladstone St
- 1225 High Pearl St
- 1114 Halifax St
- 120 Perry St
- 109 Perry St Unit 323.1407137
- 109 Perry St Unit 124.1407136
- 109 Perry St Unit 314.1407138
- 109 Perry St Unit 131.1407135
- 109 Perry St
- 123 Pine St
- 746 St John St
- 16 S Market St

