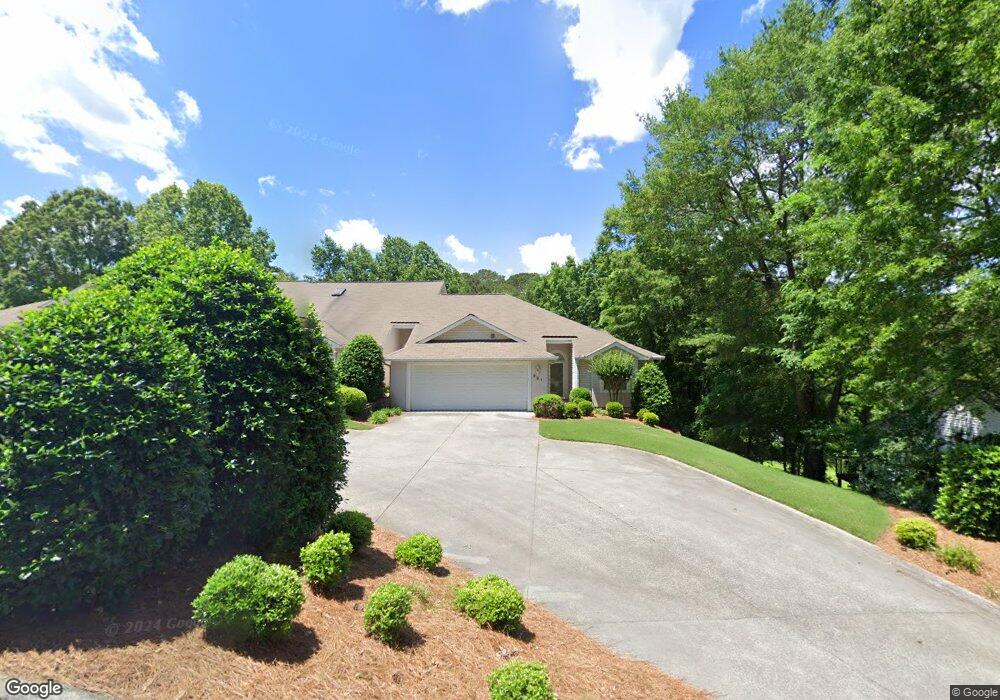321 N Boundary St Dalton, GA 30720
Estimated Value: $135,000 - $252,000
3
Beds
3
Baths
1,861
Sq Ft
$109/Sq Ft
Est. Value
About This Home
This home is located at 321 N Boundary St, Dalton, GA 30720 and is currently estimated at $203,271, approximately $109 per square foot. 321 N Boundary St is a home located in Whitfield County with nearby schools including City Park Elementary School, Dalton Middle School, and Dalton High School.
Ownership History
Date
Name
Owned For
Owner Type
Purchase Details
Closed on
Apr 22, 2025
Sold by
Jordan James A
Bought by
Brooker Tanya Ann
Current Estimated Value
Purchase Details
Closed on
Sep 30, 2016
Sold by
Glen M
Bought by
Smith Bruce G and Smith Kenneth L
Purchase Details
Closed on
May 19, 2004
Sold by
Cline Gladys Estate
Bought by
Smith Glen M and Smith Jenelle B
Purchase Details
Closed on
May 21, 2003
Sold by
Cline Guy
Bought by
Cline Gladys B
Purchase Details
Closed on
Nov 1, 1999
Sold by
Bdn Llc
Bought by
Cline Guy and Cline Gladys
Create a Home Valuation Report for This Property
The Home Valuation Report is an in-depth analysis detailing your home's value as well as a comparison with similar homes in the area
Home Values in the Area
Average Home Value in this Area
Purchase History
| Date | Buyer | Sale Price | Title Company |
|---|---|---|---|
| Brooker Tanya Ann | $140,000 | None Listed On Document | |
| Smith Bruce G | -- | -- | |
| Smith Glen M | $165,000 | -- | |
| Cline Gladys B | -- | -- | |
| Cline Guy | $150,300 | -- |
Source: Public Records
Tax History Compared to Growth
Tax History
| Year | Tax Paid | Tax Assessment Tax Assessment Total Assessment is a certain percentage of the fair market value that is determined by local assessors to be the total taxable value of land and additions on the property. | Land | Improvement |
|---|---|---|---|---|
| 2024 | $2,817 | $107,990 | $0 | $107,990 |
| 2023 | $2,817 | $80,026 | $0 | $80,026 |
| 2022 | $539 | $67,168 | $0 | $67,168 |
| 2021 | $540 | $67,168 | $0 | $67,168 |
| 2020 | $589 | $67,168 | $0 | $67,168 |
| 2019 | $617 | $67,168 | $0 | $67,168 |
| 2018 | $441 | $61,833 | $10,500 | $51,333 |
| 2017 | $2,232 | $61,833 | $10,500 | $51,333 |
| 2016 | $356 | $57,188 | $10,500 | $46,688 |
| 2014 | $225 | $57,188 | $10,500 | $46,688 |
| 2013 | -- | $57,187 | $10,500 | $46,687 |
Source: Public Records
Map
Nearby Homes
- 319 N Boundary St
- 317 N Boundary St
- 323 N Boundary St
- 315 N Boundary St
- 325 N Boundary St
- 327 N Boundary St
- 313 N Boundary St
- 315 Bowen Place
- 328 N Boundary St
- 317 Bowen Place
- 319 Bowen Place
- 311 N Boundary St
- 321 Bowen Place
- 313 Bowen Place
- 309 N Boundary St
- 333 N Boundary St
- 311 Bowen Place
- 307 N Boundary St
- 329 N Boundary St
- 309 Bowen Place
