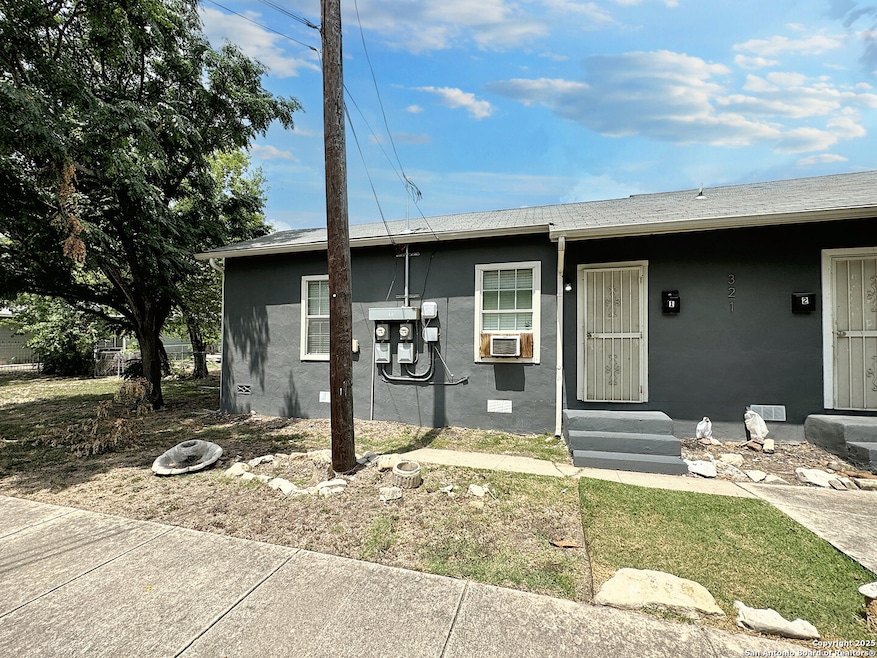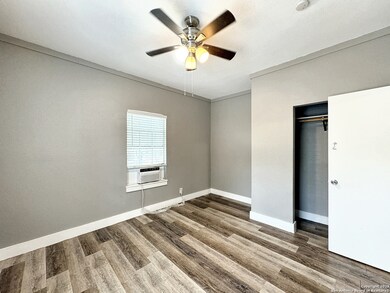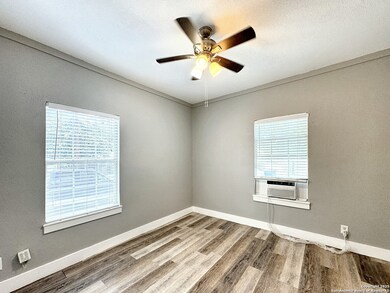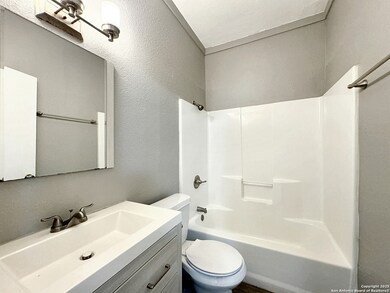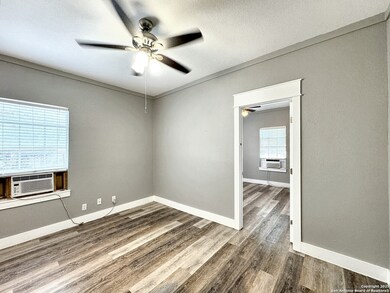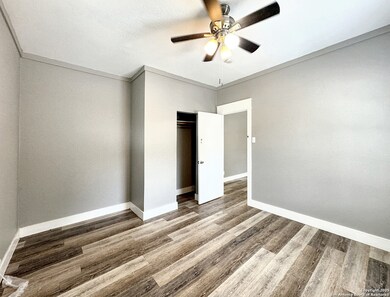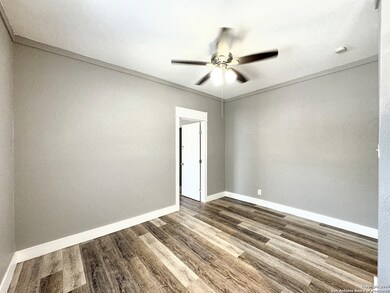321 N Chupaderas St Unit 101 San Antonio, TX 78207
Prospect Hill NeighborhoodHighlights
- Ceiling Fan
- Vinyl Flooring
- 1-Story Property
About This Home
Welcome to the Charming One Bedroom Home in Prospect Hill, a delightful duplex located in the vibrant city of San Antonio, TX. This home boasts a spacious open floor plan, high ceilings, and luxury vinyl plank flooring, creating an inviting and modern living space. The kitchen is equipped with a gas stove and refrigerator, perfect for all your culinary needs. The bathroom features a stylish tile shower, adding a touch of elegance. The duplex is conveniently located near downtown, providing easy access to shopping and entertainment venues. The property also includes window A/C, ensuring comfort during those warm Texas summers. Landscaping is included, allowing you to enjoy the beauty of your surroundings without the maintenance. Experience the convenience and charm of this one-bedroom, one-bathroom duplex in Prospect Hill. **Residents are automatically enrolled in a RESIDENT BENEFIT PROGRAM, which includes Utility Concierge service, Renters insurance and a/c filters delivered to your door (for applicable properties), Credit Building and $1 million ID Protection, plus many other monthly value adds.** Pet rent is determined by the Pet Screening FIDO score. ** Strategic Property Management is proud to offer deposit-free living to qualified renters through Obligo! We understand that moving costs can add up, so we want to extend financial flexibility to our residents. When you move in with us, you can skip paying a security deposit and keep the cash for activities you care about.
Home Details
Home Type
- Single Family
Year Built
- Built in 1932
Lot Details
- 2,614 Sq Ft Lot
Home Design
- Brick Exterior Construction
- Composition Roof
- Stucco
Interior Spaces
- 410 Sq Ft Home
- 1-Story Property
- Ceiling Fan
- Window Treatments
- Vinyl Flooring
- Stove
Bedrooms and Bathrooms
- 1 Bedroom
- 1 Full Bathroom
Home Security
- Carbon Monoxide Detectors
- Fire and Smoke Detector
Schools
- Crockett Elementary School
- Irving Middle School
- Lanier High School
Utilities
- 3+ Cooling Systems Mounted To A Wall/Window
- Gas Water Heater
Community Details
- Prospect Hill Subdivision
Listing and Financial Details
- Rent includes ydmnt
- Assessor Parcel Number 022570030110
Map
Source: San Antonio Board of REALTORS®
MLS Number: 1896649
- 116 Flann Alley
- 3727 Barnes Alley
- 3731 Barnes Alley
- 3706 Barnes Alley
- 3626 Barnes Alley
- 3630 Barnes Alley
- 2502 W Salinas St
- 2611 W Martin St
- 4002 W Houston St
- 102 S Rosillo St
- 1204 Perez St
- 1210 Perez St
- 143 Huntington St
- 3034 W Salinas St
- 3038 W Salinas
- 2402 W Martin St
- 2925 W Commerce St
- 2205 Monterey St
- 1225 Leal St
- 2115 W Houston St
- 2422 W Commerce St Unit 3
- 2422 W Commerce St Unit 1
- 139 Huntington St Unit 101
- 518 N Sabinas St
- 314 N Nueces Unit D
- 2425 Monterey St
- 3107 W Travis St Unit 2
- 2614 Monterey St Unit 5
- 1908 Monterey St
- 2715 Monterey St
- 107 Jesus Alley Unit 2
- 107 Jesus Alley Unit 1
- 210 N San Jacinto St
- 3214 W Travis St
- 3224 W Houston St
- 1817 San Luis St Unit 2
- 816 Rivas St Unit C
- 1108 Rivas St
- 1105 Rivas St
- 1113 Rivas St
