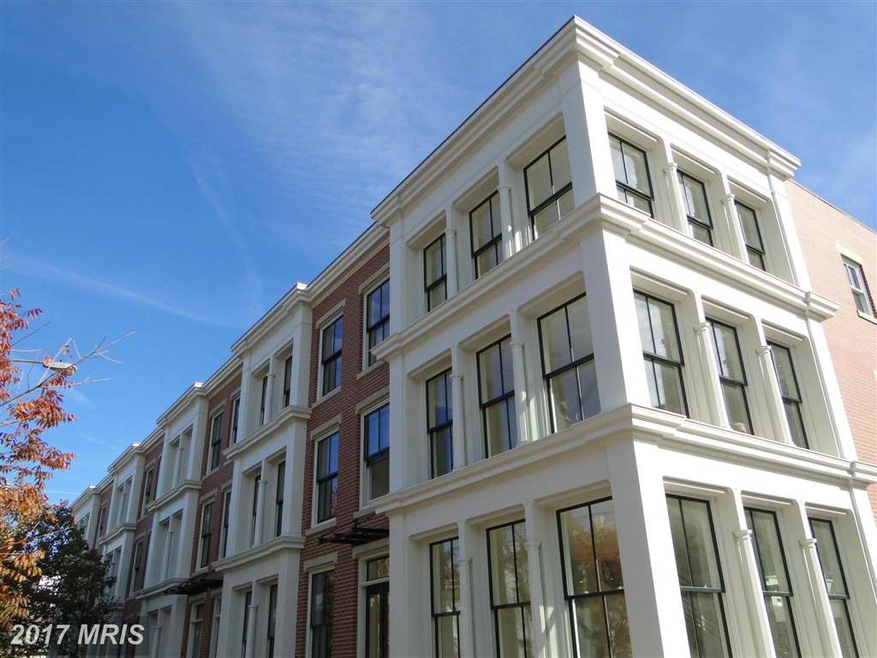
321 N Columbus St Alexandria, VA 22314
Old Town NeighborhoodHighlights
- Newly Remodeled
- Open Floorplan
- No HOA
- Gourmet Kitchen
- Wood Flooring
- Upgraded Countertops
About This Home
As of May 2024INSPIRED BY SOHO CAST IRON ARCHITECTURE OF THE 1850'S, THESE 5 GREEN TOWN HOMES OFFER 3300+ SQFT ON 4 FINISHED LEVELS W/ HIGH END FINISHES, METICULOUS ATTENTION TO DETAIL & A UNIQUENESS NEVER SEEN IN OLD TOWN. HIGHLY EFFICIENT GEO THERMAL HEATING/ COOLING SYSTEM, FLOOR TO CEILING WINDOWS, CUSTOM CABINETRY & RAILINGS, 2 CAR GARAGE W/ PRIVATE TERRACE. TO BE LEED GOLD CERTIFIED. SHOWN BY APPOINTMENT.
Last Agent to Sell the Property
Corcoran McEnearney License #0225023999 Listed on: 02/14/2015

Townhouse Details
Home Type
- Townhome
Est. Annual Taxes
- $4,172
Year Built
- Built in 2014 | Newly Remodeled
Lot Details
- 1,554 Sq Ft Lot
- Two or More Common Walls
Parking
- 2 Car Attached Garage
- Front Facing Garage
- Garage Door Opener
Home Design
- Brick Exterior Construction
Interior Spaces
- Property has 3 Levels
- Open Floorplan
- Built-In Features
- Recessed Lighting
- Gas Fireplace
- Double Pane Windows
- Insulated Windows
- French Doors
- Insulated Doors
- Combination Kitchen and Dining Room
- Wood Flooring
- Intercom
Kitchen
- Gourmet Kitchen
- Breakfast Area or Nook
- Gas Oven or Range
- Range Hood
- Microwave
- Ice Maker
- Dishwasher
- Upgraded Countertops
- Disposal
Bedrooms and Bathrooms
- 4 Bedrooms
- En-Suite Bathroom
- 5 Bathrooms
- Dual Flush Toilets
Laundry
- Front Loading Dryer
- Front Loading Washer
Finished Basement
- Connecting Stairway
- Sump Pump
- Basement Windows
Utilities
- Forced Air Zoned Heating and Cooling System
- Geothermal Heating and Cooling
- 60+ Gallon Tank
Community Details
- No Home Owners Association
- Old Town Subdivision
Listing and Financial Details
- Tax Lot 604
- Assessor Parcel Number 60028620
Ownership History
Purchase Details
Home Financials for this Owner
Home Financials are based on the most recent Mortgage that was taken out on this home.Purchase Details
Purchase Details
Home Financials for this Owner
Home Financials are based on the most recent Mortgage that was taken out on this home.Similar Homes in Alexandria, VA
Home Values in the Area
Average Home Value in this Area
Purchase History
| Date | Type | Sale Price | Title Company |
|---|---|---|---|
| Deed | $2,050,000 | Commonwealth Land Title Insura | |
| Interfamily Deed Transfer | -- | None Available | |
| Warranty Deed | $1,665,000 | -- |
Mortgage History
| Date | Status | Loan Amount | Loan Type |
|---|---|---|---|
| Open | $1,020,000 | VA | |
| Previous Owner | $500,000 | Credit Line Revolving | |
| Previous Owner | $1,332,000 | Adjustable Rate Mortgage/ARM |
Property History
| Date | Event | Price | Change | Sq Ft Price |
|---|---|---|---|---|
| 05/03/2024 05/03/24 | Sold | $2,050,000 | -4.7% | $673 / Sq Ft |
| 02/26/2024 02/26/24 | For Sale | $2,150,000 | 0.0% | $705 / Sq Ft |
| 02/25/2024 02/25/24 | Off Market | $2,150,000 | -- | -- |
| 03/30/2015 03/30/15 | Sold | $1,665,000 | 0.0% | -- |
| 02/14/2015 02/14/15 | Pending | -- | -- | -- |
| 02/14/2015 02/14/15 | For Sale | $1,665,000 | -- | -- |
Tax History Compared to Growth
Tax History
| Year | Tax Paid | Tax Assessment Tax Assessment Total Assessment is a certain percentage of the fair market value that is determined by local assessors to be the total taxable value of land and additions on the property. | Land | Improvement |
|---|---|---|---|---|
| 2025 | $23,986 | $2,057,542 | $897,000 | $1,160,542 |
| 2024 | $23,986 | $2,057,542 | $897,000 | $1,160,542 |
| 2023 | $22,839 | $2,057,542 | $897,000 | $1,160,542 |
| 2022 | $20,661 | $1,861,311 | $815,140 | $1,046,171 |
| 2021 | $19,407 | $1,748,413 | $769,000 | $979,413 |
| 2020 | $18,882 | $1,669,413 | $690,000 | $979,413 |
| 2019 | $17,960 | $1,589,413 | $610,000 | $979,413 |
| 2018 | $17,565 | $1,554,413 | $575,000 | $979,413 |
| 2017 | $17,212 | $1,523,158 | $550,000 | $973,158 |
| 2016 | $16,343 | $1,523,158 | $550,000 | $973,158 |
| 2015 | $14,330 | $1,373,885 | $450,000 | $923,885 |
| 2014 | $4,172 | $400,000 | $400,000 | $0 |
Agents Affiliated with this Home
-

Seller's Agent in 2024
Meghan Wasinger
Wasinger & Co Properties, LLC.
(703) 828-5660
3 in this area
75 Total Sales
-

Buyer's Agent in 2024
Martine Irmer
McEnearney Associates
(703) 346-7283
21 in this area
80 Total Sales
-

Seller Co-Listing Agent in 2015
Alex Irmer
McEnearney Associates
(703) 403-2465
17 in this area
77 Total Sales
Map
Source: Bright MLS
MLS Number: 1000485487
APN: 064.04-02-28
- 603 Queen St Unit 6
- 323 N Patrick St
- 515 N Washington St Unit 304
- 521 N Washington St Unit 201
- 1011 Oronoco St
- 603 N Alfred St
- 421 Oronoco St
- 1008 Pendleton St
- 404 Oronoco St
- 1115 Cameron St Unit 114
- 400 N Fayette St
- 621 N Saint Asaph St Unit 302
- 811 Prince St
- 313 N Payne St
- 1223 Queen St
- 810 Prince St
- 318 N Payne St
- 521 N Payne St
- 701 N Henry St Unit 511
- Aidan 1 Bed Plus Den Plan at The Aidan
