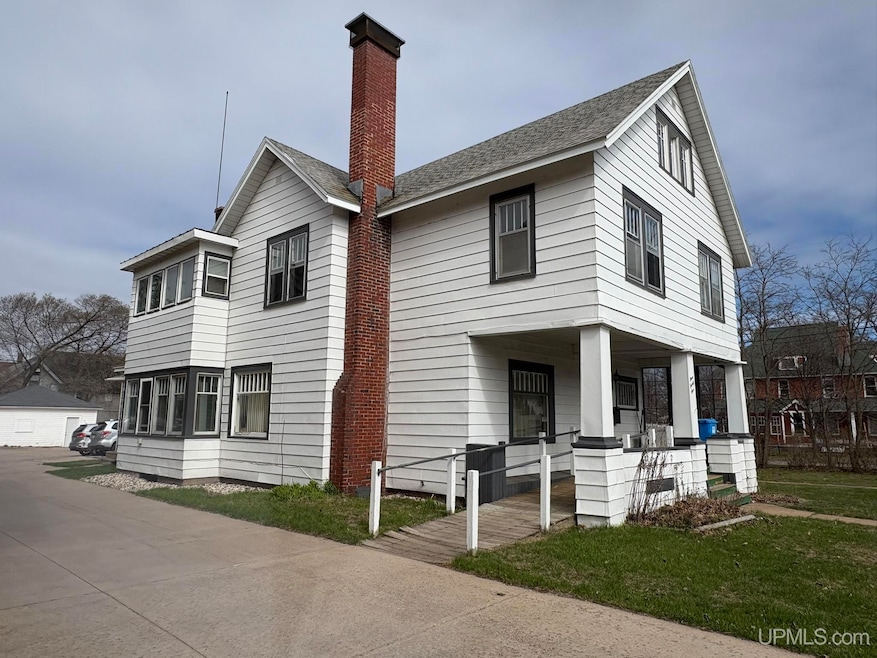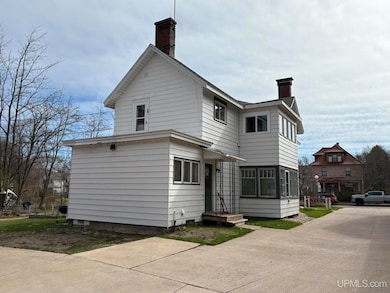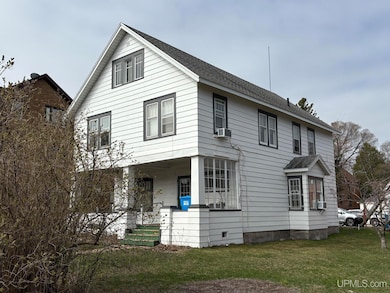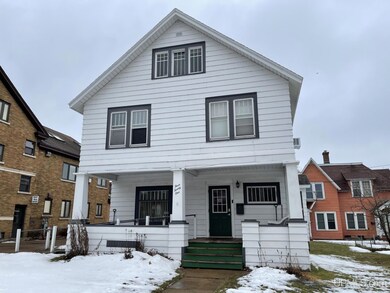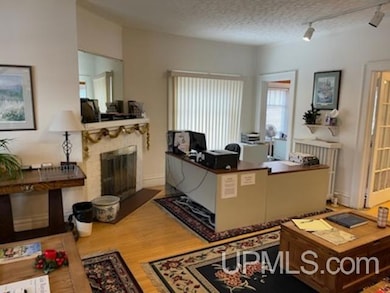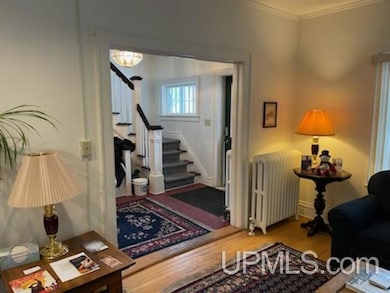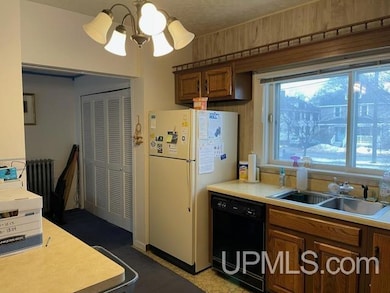321 N Front St Marquette, MI 49855
Estimated payment $2,430/month
Highlights
- Fireplace
- Forced Air Heating System
- 3-minute walk to Harlow Park
- Graveraet Elementary School Rated A-
About This Home
Don't miss this exceptional opportunity to own a beautifully updated property in an upscale "downtown" neighborhood between Arch & Ridge Streets, just steps from the Peter White Public Library! Currently set up as a multi-suite office building, this versatile property could also be converted into a stunning single-family home with city approval. Its prime, easy-to-find location features both on- and off-street parking. Inside, you'll find a smart and flexible layout with a welcoming reception area (or foyer), elegant hardwood floors, fireplaces on both levels, spacious conference rooms that could easily transform into living or dining areas, and a large family-sized kitchen/break area perfect for gatherings. The basement offers generous storage space. Whether you're a professional seeking a high-profile office space or dreaming of a unique home in the heart of town, this property offers endless potential. Additional contiguous property is also available. Individually priced below appraised value completed Nov 8, 2024. Have your agent send listing agent a signed confidentiality agreement if you would like to see a copy of this report.
Home Details
Home Type
- Single Family
Year Built
- Built in 1880
Lot Details
- 7,405 Sq Ft Lot
- Lot Dimensions are 50x150
Home Design
- Frame Construction
Interior Spaces
- 3,394 Sq Ft Home
- 2-Story Property
- Fireplace
- Screen For Fireplace
- Unfinished Basement
- Crawl Space
Bedrooms and Bathrooms
- 7 Bedrooms
Utilities
- Forced Air Heating System
- Heating System Uses Natural Gas
- Electric Water Heater
Community Details
- John Burts Add. Subdivision
Listing and Financial Details
- Assessor Parcel Number 52-52-001-815-70
Map
Home Values in the Area
Average Home Value in this Area
Tax History
| Year | Tax Paid | Tax Assessment Tax Assessment Total Assessment is a certain percentage of the fair market value that is determined by local assessors to be the total taxable value of land and additions on the property. | Land | Improvement |
|---|---|---|---|---|
| 2025 | $13,790 | $276,900 | $0 | $0 |
| 2024 | $134 | $265,300 | $0 | $0 |
| 2023 | $12,781 | $233,600 | $0 | $0 |
| 2022 | $5,020 | $220,862 | $0 | $0 |
| 2021 | $4,434 | $209,900 | $0 | $0 |
| 2020 | $4,373 | $220,862 | $0 | $0 |
| 2019 | $4,490 | $125,800 | $0 | $0 |
| 2018 | $4,208 | $146,800 | $0 | $0 |
| 2017 | $190 | $149,200 | $0 | $0 |
| 2016 | $4,269 | $149,400 | $0 | $0 |
| 2015 | -- | $149,400 | $0 | $0 |
| 2014 | -- | $139,500 | $0 | $0 |
| 2012 | -- | $137,200 | $0 | $0 |
Property History
| Date | Event | Price | List to Sale | Price per Sq Ft |
|---|---|---|---|---|
| 12/19/2025 12/19/25 | Price Changed | $395,000 | -7.1% | $116 / Sq Ft |
| 10/12/2025 10/12/25 | Price Changed | $425,000 | -5.6% | $125 / Sq Ft |
| 06/30/2025 06/30/25 | Price Changed | $450,000 | -5.3% | $133 / Sq Ft |
| 05/07/2025 05/07/25 | For Sale | $475,000 | -- | $140 / Sq Ft |
Purchase History
| Date | Type | Sale Price | Title Company |
|---|---|---|---|
| Deed | $185,000 | -- |
Source: Upper Peninsula Association of REALTORS®
MLS Number: 50173862
APN: 52-52-001-815-70
- 323 N Front St
- 421 N Front St
- 744 S Lakeshore Blvd Unit A/15
- 776 S Lakeshore Blvd
- 322 E Ridge St
- 321 E Michigan St
- 343 E Ridge St
- 127 E Hewitt Ave
- 311 S Lakeshore Blvd Unit 3
- 402 6th St
- 539 W Spring St
- 328 W Magnetic St
- 753 Anderson St
- 3409 Nuthatch Ln
- 1212 Division St
- 737 Grove St
- 301 Garfield Ave
- 18 Grove Hill Ct
- 1129 Michigan 28
- 3470 Us Highway 41 Unit Meijer DR
- 137 W Michigan St Unit 2
- 229 W Ohio St
- 526 Fisher St
- 1002 W Kaye Ave
- 308 Rublein St
- 1506 W Ridge St
- 2212 Longyear Ave
- 910 Lincoln Ave
- 2210 Longyear Ave Unit 2210
- 2214 Longyear Ave
- 2301 Presque Isle Ave
- 2500 S Mcclellan Ave
- 1885 Harbor Vista Dr
- 3500 Hemlock Dr
- 612 Willow Rd Unit B
- 627 Willow Rd
- 801 N 3rd St
- 801 N 3rd St
- 204 Cleveland Ave
- 100 W Barnum St Unit 305
Ask me questions while you tour the home.
