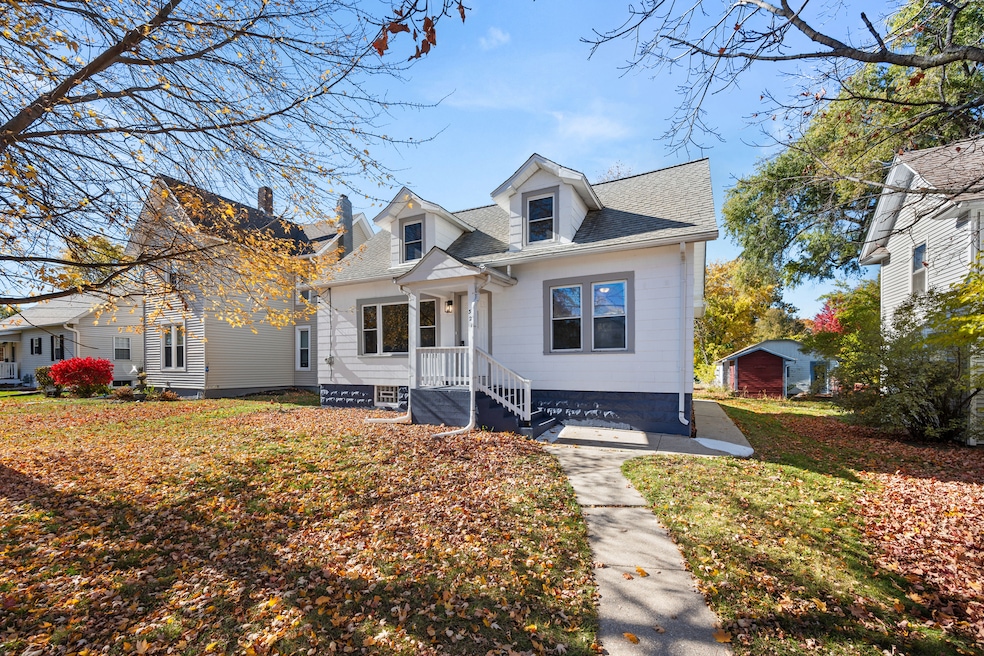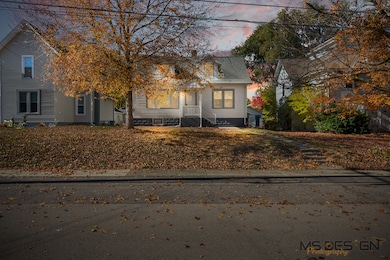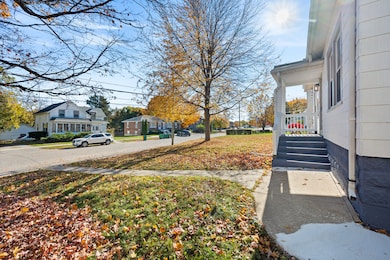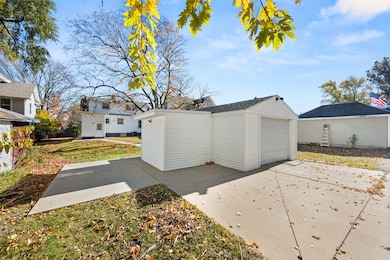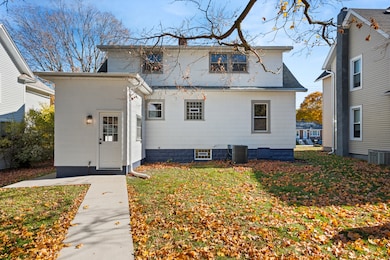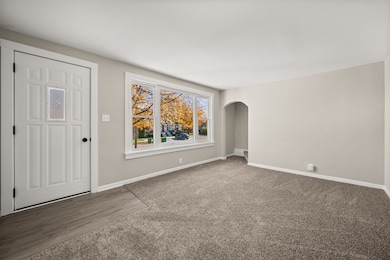321 N Locust St Sycamore, IL 60178
Estimated payment $1,722/month
Highlights
- Hot Property
- Mature Trees
- Home Office
- Cape Cod Architecture
- Main Floor Bedroom
- Formal Dining Room
About This Home
"This FULLY RENOVATED Cape Cod haven is a testament to meticulous design, blending classic architectural details with sophisticated, high-end finishes!" A covered front porch and black carriage-style light welcome you into 1,768 square feet of inspired, comfortable living! The sun-filled Living Room displays a large viewing window. Soft gray wall color, complementing carpeting and wide plank vinyl flooring, eye-catching light fixtures, white trim and doors, and arched openings are showcased in the heart of this lovely home. An arched opening leads you into the Dining Room, offering additional eating space. Dreamy white quartz countertops, white subway tile backsplash, and soft white cabinetry will amaze you! Our newly designed kitchen boasts soft-close and dovetail drawers, stainless steel GE appliances, a double sink with a black high arched cook's delight flex faucet. The first level newly remodeled bath features a gray vanity, circular mirror with black mounting brackets, and oil bronze fixtures. Seamless white subway tile and glass block window with an opening adorn the bath/shower combination, offering a crisp, clean aesthetic. There is a main-level bedroom nearby. Upstairs, discover two generous bedrooms and a versatile flex room, ideal for a home office, with charming dormer windows. An exceptional upgrade, the finished basement offers a family room, a laundry alcove, and a stunning full bathroom! Abundant recessed lighting, an exposed black ceiling, and a glass block window lend a distinctly cozy and modern vibe. Custom shower presents white subway tile surround and sliding glass door system. White undermount sink, furniture-look gray vanity with a pull-out organizational drawer, attractive black mirror, and an industrial-look black light bar complete this gorgeous lower-level bath space. The deep backyard lot offers a nice sidewalk to the one-car garage with a bonus 9' x 8' shop area and a second overhead garage door! A concrete-poured two-car-wide driveway expands to a poured apron to park a third car or your recreation vehicle, all with alley access. Move-in ready and worry-free! Major brand-new updates, including an architectural shingled roof, energy-efficient windows, a state-of-the-art HVAC system, and a water heater, ensure peace of mind for years to come. "Embrace this LIKE-NEW 100% RENOVATED HOME and the wonderful Sycamore community around you!"
Home Details
Home Type
- Single Family
Est. Annual Taxes
- $4,218
Year Built
- Built in 1910 | Remodeled in 2025
Lot Details
- 5,532 Sq Ft Lot
- Lot Dimensions are 37 x 150
- Paved or Partially Paved Lot
- Level Lot
- Mature Trees
Parking
- 1.5 Car Garage
- Driveway
- On-Street Parking
- Off Alley Parking
- Parking Included in Price
Home Design
- Cape Cod Architecture
- Asphalt Roof
- Concrete Block And Stucco Construction
- Concrete Perimeter Foundation
Interior Spaces
- 1,384 Sq Ft Home
- 1.5-Story Property
- Recessed Lighting
- Double Pane Windows
- Insulated Windows
- Display Windows
- Window Screens
- Family Room
- Living Room
- Formal Dining Room
- Home Office
- Unfinished Attic
- Carbon Monoxide Detectors
Kitchen
- Range
- Microwave
- Dishwasher
- Stainless Steel Appliances
Flooring
- Carpet
- Vinyl
Bedrooms and Bathrooms
- 3 Bedrooms
- 3 Potential Bedrooms
- Main Floor Bedroom
- Bathroom on Main Level
- 2 Full Bathrooms
Laundry
- Laundry Room
- Gas Dryer Hookup
Basement
- Basement Fills Entire Space Under The House
- Finished Basement Bathroom
Accessible Home Design
- Doors with lever handles
Schools
- West Elementary School
- Sycamore Middle School
- Sycamore High School
Utilities
- Forced Air Heating and Cooling System
- Heating System Uses Natural Gas
- 100 Amp Service
- Gas Water Heater
Map
Home Values in the Area
Average Home Value in this Area
Tax History
| Year | Tax Paid | Tax Assessment Tax Assessment Total Assessment is a certain percentage of the fair market value that is determined by local assessors to be the total taxable value of land and additions on the property. | Land | Improvement |
|---|---|---|---|---|
| 2024 | $4,191 | $50,732 | $7,654 | $43,078 |
| 2023 | $4,191 | $46,326 | $6,989 | $39,337 |
| 2022 | $4,027 | $42,489 | $6,410 | $36,079 |
| 2021 | $3,849 | $39,889 | $6,018 | $33,871 |
| 2020 | $3,801 | $38,908 | $5,870 | $33,038 |
| 2019 | $3,746 | $38,055 | $5,741 | $32,314 |
| 2018 | $3,690 | $36,900 | $5,567 | $31,333 |
| 2017 | $2,490 | $35,440 | $5,347 | $30,093 |
| 2016 | $2,386 | $33,823 | $5,103 | $28,720 |
| 2015 | -- | $31,834 | $4,803 | $27,031 |
| 2014 | -- | $30,229 | $4,561 | $25,668 |
| 2013 | -- | $30,808 | $4,648 | $26,160 |
Property History
| Date | Event | Price | List to Sale | Price per Sq Ft |
|---|---|---|---|---|
| 11/06/2025 11/06/25 | For Sale | $259,900 | -- | $188 / Sq Ft |
Purchase History
| Date | Type | Sale Price | Title Company |
|---|---|---|---|
| Warranty Deed | $55,000 | None Listed On Document | |
| Quit Claim Deed | -- | None Listed On Document |
Mortgage History
| Date | Status | Loan Amount | Loan Type |
|---|---|---|---|
| Previous Owner | $153,720 | Construction |
Source: Midwest Real Estate Data (MRED)
MLS Number: 12511500
APN: 06-32-229-014
- Lot 1 Route 23
- 434 E Exchange St Unit 2
- 1936 Galloway Ct
- 1929 Galloway Ct
- 224 S Maple St
- 459 E State St
- 412 W Elm St
- 113 E Ottawa St
- 211 E Ottawa St
- 335 North Ave
- 56 Briden Ln Unit 56
- 419 W Ottawa St
- 145 Penny Ln Unit 1
- 145 Penny Ln
- Sun Flower Plan at Old Mill Park Condos
- Blue Bell Plan at Old Mill Park Condos
- Prairie Rose Plan at Old Mill Park Condos
- Cone Flower Plan at Old Mill Park Condos
- 410 Stark Ave
- 22 Kloe Ln Unit 22
- 330 W Sycamore St Unit 2E
- 330 W Sycamore St Unit 3W
- 326 S Walnut St Unit UPPER
- 473 E Elm St
- 204 Home St Unit 2nd floor apartment
- 128 N Cross St Unit 128 N. Cross
- 955 Buckingham Dr
- 728 Dekalb Ave Unit 1
- 825 Albert Ave
- 1641 Park Ave
- 2675 Sycamore Rd
- 555 N Strack St Unit 202
- 230 Mcmillan Ct
- 1600 N 14th St
- 807 Ridge Dr
- 688 Fox Hollow
- 325 N 7th St
- 808 Ridge Dr
- 410 N 4th St Unit 410
- 809 Edgebrook Dr
