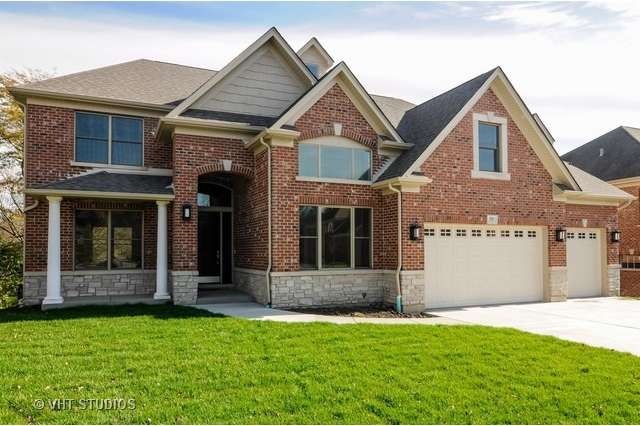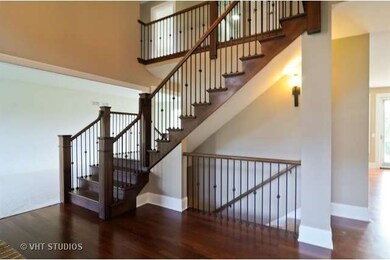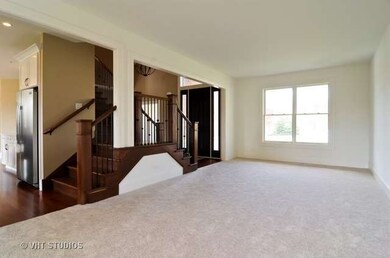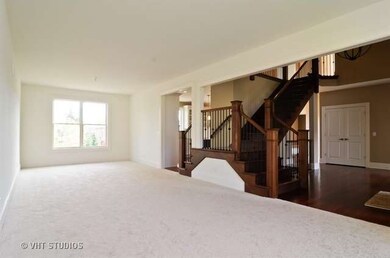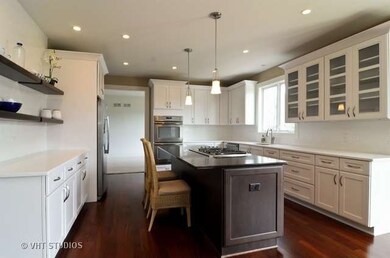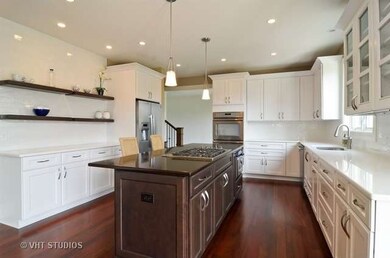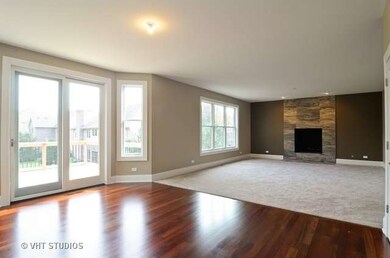
321 N Waynes Ct Palatine, IL 60067
Highlights
- Deck
- Contemporary Architecture
- Whirlpool Bathtub
- Marion Jordan Elementary School Rated A-
- Wood Flooring
- Mud Room
About This Home
As of September 2021New construction in private cul-de-sac location. Fremd HS. Custom poplar dual staircase in 2 stry foyer. Brazilian cherry flring. 1st flr office. Chef's kitchen w/large island and ss appliances. Mud room off garage. Large master suite with luxury bath. Princess suite with private bath. 3 full baths on 2nd floor and laundry room. Walk out basement plumbed for bath. Yard to be sodded. One of a kind in Palatine.
Last Agent to Sell the Property
Baird & Warner License #475127701 Listed on: 10/22/2014

Home Details
Home Type
- Single Family
Est. Annual Taxes
- $16,809
Year Built
- 2014
Parking
- Attached Garage
- Garage Transmitter
- Garage Door Opener
- Driveway
- Parking Included in Price
- Garage Is Owned
Home Design
- Contemporary Architecture
- Brick Exterior Construction
- Slab Foundation
- Asphalt Rolled Roof
- Cedar
Interior Spaces
- Bar Fridge
- Fireplace With Gas Starter
- Mud Room
- Dining Area
- Home Office
- Wood Flooring
- Laundry on upper level
- Unfinished Basement
Kitchen
- Breakfast Bar
- Walk-In Pantry
- Butlers Pantry
- Double Oven
- Microwave
- Bar Refrigerator
- Freezer
- Dishwasher
- Kitchen Island
Bedrooms and Bathrooms
- Primary Bathroom is a Full Bathroom
- Dual Sinks
- Whirlpool Bathtub
- Separate Shower
Utilities
- Central Air
- Heating System Uses Gas
- Lake Michigan Water
Additional Features
- Deck
- Cul-De-Sac
Ownership History
Purchase Details
Home Financials for this Owner
Home Financials are based on the most recent Mortgage that was taken out on this home.Purchase Details
Home Financials for this Owner
Home Financials are based on the most recent Mortgage that was taken out on this home.Purchase Details
Home Financials for this Owner
Home Financials are based on the most recent Mortgage that was taken out on this home.Purchase Details
Purchase Details
Similar Homes in Palatine, IL
Home Values in the Area
Average Home Value in this Area
Purchase History
| Date | Type | Sale Price | Title Company |
|---|---|---|---|
| Warranty Deed | $830,000 | Greater Illinois Title | |
| Interfamily Deed Transfer | -- | Chicago Title | |
| Deed | $680,000 | Fatic | |
| Interfamily Deed Transfer | -- | First American Title Ins Co | |
| Deed | -- | None Available |
Mortgage History
| Date | Status | Loan Amount | Loan Type |
|---|---|---|---|
| Open | $660,000 | New Conventional | |
| Previous Owner | $343,000 | New Conventional | |
| Previous Owner | $405,000 | New Conventional | |
| Previous Owner | $408,000 | New Conventional | |
| Previous Owner | $100,000 | Unknown | |
| Previous Owner | $500,000 | Credit Line Revolving |
Property History
| Date | Event | Price | Change | Sq Ft Price |
|---|---|---|---|---|
| 09/01/2021 09/01/21 | Sold | $830,000 | -2.4% | $218 / Sq Ft |
| 07/16/2021 07/16/21 | Pending | -- | -- | -- |
| 07/14/2021 07/14/21 | For Sale | $850,000 | +25.0% | $223 / Sq Ft |
| 08/18/2015 08/18/15 | Sold | $680,000 | -2.9% | $172 / Sq Ft |
| 07/27/2015 07/27/15 | Pending | -- | -- | -- |
| 07/14/2015 07/14/15 | Price Changed | $700,000 | -6.7% | $177 / Sq Ft |
| 06/18/2015 06/18/15 | Price Changed | $750,000 | -6.1% | $190 / Sq Ft |
| 04/27/2015 04/27/15 | Price Changed | $799,000 | -2.0% | $202 / Sq Ft |
| 04/06/2015 04/06/15 | Price Changed | $815,000 | -3.6% | $206 / Sq Ft |
| 01/17/2015 01/17/15 | Price Changed | $845,000 | -3.4% | $214 / Sq Ft |
| 10/22/2014 10/22/14 | For Sale | $875,000 | -- | $222 / Sq Ft |
Tax History Compared to Growth
Tax History
| Year | Tax Paid | Tax Assessment Tax Assessment Total Assessment is a certain percentage of the fair market value that is determined by local assessors to be the total taxable value of land and additions on the property. | Land | Improvement |
|---|---|---|---|---|
| 2024 | $16,809 | $52,091 | $12,781 | $39,310 |
| 2023 | $16,232 | $60,094 | $12,781 | $47,313 |
| 2022 | $16,232 | $60,094 | $12,781 | $47,313 |
| 2021 | $16,374 | $53,747 | $6,656 | $47,091 |
| 2020 | $16,202 | $53,747 | $6,656 | $47,091 |
| 2019 | $17,692 | $65,121 | $6,656 | $58,465 |
| 2018 | $16,978 | $58,068 | $6,124 | $51,944 |
| 2017 | $16,675 | $58,068 | $6,124 | $51,944 |
| 2016 | $16,187 | $59,587 | $6,124 | $53,463 |
| 2015 | $10,251 | $33,365 | $5,591 | $27,774 |
| 2014 | $1,697 | $5,591 | $5,591 | $0 |
| 2013 | $1,654 | $5,591 | $5,591 | $0 |
Agents Affiliated with this Home
-
Chris Jacobs

Seller's Agent in 2021
Chris Jacobs
Century 21 Circle
(847) 401-4859
100 in this area
197 Total Sales
-
Stefanie Ridolfo

Buyer's Agent in 2021
Stefanie Ridolfo
Real Broker LLC
(630) 200-2120
5 in this area
390 Total Sales
-
Denise Curry

Seller's Agent in 2015
Denise Curry
Baird Warner
(708) 502-0008
42 in this area
131 Total Sales
-
Angie Corcione

Buyer's Agent in 2015
Angie Corcione
Fulton Grace Realty
(630) 205-9575
312 Total Sales
Map
Source: Midwest Real Estate Data (MRED)
MLS Number: MRD08759061
APN: 02-16-400-023-0000
- 260 N Clyde Ave
- 167 Tantallon Ln Unit 117
- 122 Kilchurn Ln Unit 87
- 971 W Hidden Hills Ln
- 1122 W Wilson St
- 1120 W Wilson St
- 558 Saint Andrews Ln
- 45 Ravenscraig Ln Unit 32
- 43 Ravenscraig Ln Unit 34
- 1124 W Colfax St
- 667 N Morrison Ave
- 65 N Averry Ct
- 550 N Quentin Rd
- 580 N Quentin Rd
- 886 W Palatine Rd
- 77 N Quentin Rd Unit 414
- 77 N Quentin Rd Unit 202
- 1049 W Sutton Ct Unit 13
- 151 S Whitehall Ct
- 110 Inverway
