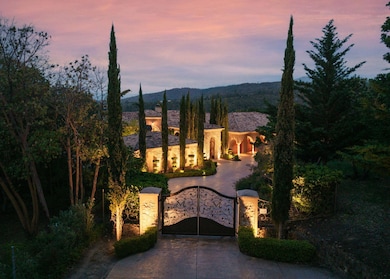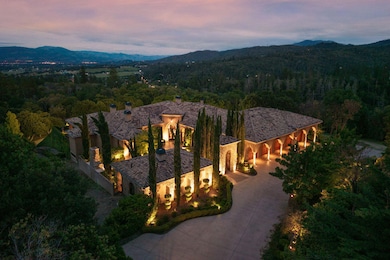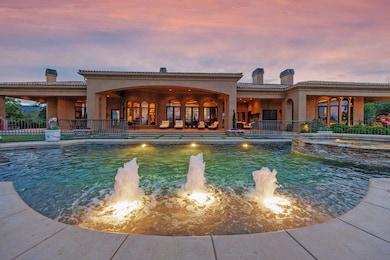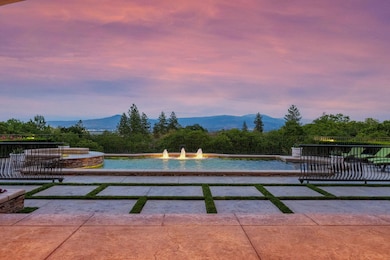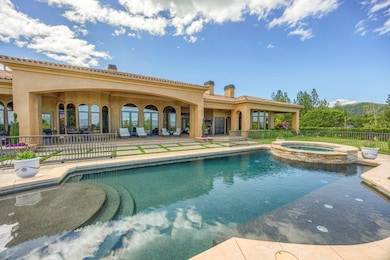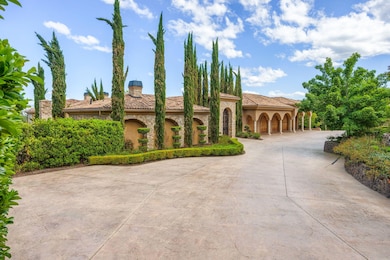321 Pair A Dice Ranch Rd Jacksonville, OR 97530
Jacksonville NeighborhoodEstimated payment $33,732/month
Highlights
- Accessory Dwelling Unit (ADU)
- RV Garage
- Two Primary Bedrooms
- Spa
- Gated Parking
- City View
About This Home
Masterpiece of Art in Southern Oregon, 1st time on the market! Overlooking Jacksonville Mts and City lights! Private park-like 5 acres w/city water! Mediterranean/Old world style w/stone gated entry. 12 car garage. 9904 SQ FT of luxury. Attention to details throughout this amazing property. 4 primary suites, 6 baths, Pebble tec pool and spa, covered patios w/stone fireplace, gated courtyard w/large fountain and guest Casita! Fall in love; 13' double door entry that takes you into a grand great room w/many 9' French doors opening to the outdoor living room, 8 fireplaces and dome ceilings. Large stone fireplace in kitchen/breakfast room. Beautiful kitchen that any chef would love w/butler pantry and catering area w/third sink and wine fridge. Primary suites w/custom tall ceilings. Tuscan Villa with a 12 car garage, elegant formal dining rm with built-ins. Downstairs family, theater and exercise rms. Built & architecturally designed by Mike Pagnini a premier builder in Southern Oregon.
Listing Agent
John L. Scott Medford Brokerage Phone: 5419446000 License #900700181 Listed on: 06/05/2025

Home Details
Home Type
- Single Family
Est. Annual Taxes
- $26,320
Year Built
- Built in 2008
Lot Details
- 5.01 Acre Lot
- Poultry Coop
- Fenced
- Landscaped
- Level Lot
- Front and Back Yard Sprinklers
- Sprinklers on Timer
- Garden
- Property is zoned HR-5, HR-5
Parking
- 12 Car Attached Garage
- Heated Garage
- Garage Door Opener
- Shared Driveway
- Gated Parking
- Paver Block
- RV Garage
Property Views
- City
- Vineyard
- Mountain
- Valley
Home Design
- Northwest Architecture
- Slab Foundation
- Frame Construction
- Tile Roof
- Concrete Perimeter Foundation
Interior Spaces
- 9,904 Sq Ft Home
- 2-Story Property
- Open Floorplan
- Wet Bar
- Central Vacuum
- Wired For Sound
- Built-In Features
- Vaulted Ceiling
- Wood Burning Fireplace
- Gas Fireplace
- Double Pane Windows
- Bay Window
- Wood Frame Window
- Great Room with Fireplace
- Living Room with Fireplace
- Dining Room
- Den with Fireplace
Kitchen
- Breakfast Area or Nook
- Eat-In Kitchen
- Breakfast Bar
- Double Oven
- Cooktop with Range Hood
- Microwave
- Dishwasher
- Wine Refrigerator
- Kitchen Island
- Granite Countertops
- Tile Countertops
- Trash Compactor
- Disposal
Flooring
- Wood
- Carpet
- Stone
- Tile
Bedrooms and Bathrooms
- 4 Bedrooms
- Fireplace in Primary Bedroom
- Double Master Bedroom
- Linen Closet
- Walk-In Closet
- Double Vanity
- Bathtub Includes Tile Surround
Laundry
- Laundry Room
- Dryer
- Washer
Home Security
- Security System Owned
- Carbon Monoxide Detectors
- Fire and Smoke Detector
Accessible Home Design
- Accessible Full Bathroom
- Accessible Bedroom
- Accessible Hallway
- Accessible Doors
- Accessible Entrance
Outdoor Features
- Spa
- Courtyard
- Patio
- Outdoor Fireplace
- Separate Outdoor Workshop
Additional Homes
- Accessory Dwelling Unit (ADU)
- 720 SF Accessory Dwelling Unit
Schools
- Jacksonville Elementary School
- Mcloughlin Middle School
- South Medford High School
Utilities
- Cooling Available
- Forced Air Heating System
- Heat Pump System
- Geothermal Heating and Cooling
- Power Generator
- Tankless Water Heater
- Sand Filter Approved
- Fiber Optics Available
- Phone Available
- Cable TV Available
Community Details
- No Home Owners Association
- Electric Vehicle Charging Station
Listing and Financial Details
- Assessor Parcel Number 10899019
Map
Home Values in the Area
Average Home Value in this Area
Tax History
| Year | Tax Paid | Tax Assessment Tax Assessment Total Assessment is a certain percentage of the fair market value that is determined by local assessors to be the total taxable value of land and additions on the property. | Land | Improvement |
|---|---|---|---|---|
| 2025 | $26,320 | $2,245,070 | $174,700 | $2,070,370 |
| 2024 | $26,320 | $2,179,680 | $169,620 | $2,010,060 |
| 2023 | $25,380 | $2,116,200 | $164,680 | $1,951,520 |
| 2022 | $24,722 | $2,116,200 | $164,680 | $1,951,520 |
| 2021 | $24,120 | $2,054,570 | $159,880 | $1,894,690 |
| 2020 | $23,569 | $1,994,730 | $155,230 | $1,839,500 |
| 2019 | $23,052 | $1,880,240 | $146,310 | $1,733,930 |
| 2018 | $22,484 | $1,825,480 | $142,050 | $1,683,430 |
| 2017 | $22,148 | $1,825,480 | $142,050 | $1,683,430 |
| 2016 | $21,849 | $1,720,700 | $133,890 | $1,586,810 |
| 2015 | $20,921 | $1,720,700 | $133,890 | $1,586,810 |
| 2014 | $20,633 | $1,621,940 | $126,200 | $1,495,740 |
Property History
| Date | Event | Price | List to Sale | Price per Sq Ft |
|---|---|---|---|---|
| 06/05/2025 06/05/25 | For Sale | $5,995,808 | -- | $605 / Sq Ft |
Purchase History
| Date | Type | Sale Price | Title Company |
|---|---|---|---|
| Interfamily Deed Transfer | -- | None Available | |
| Interfamily Deed Transfer | -- | None Available | |
| Warranty Deed | $625,000 | Lawyers Title Ins | |
| Special Warranty Deed | -- | -- | |
| Bargain Sale Deed | $430,000 | First American Title Ins Co |
Source: Oregon Datashare
MLS Number: 220203312
APN: 10899019
- 802 Steepleview Dr
- 809 Steeple View Lot 12
- 425 S 1st St
- 807 Timber Rdg - Lot 15 Dr
- 791 Oregon 238
- 225 N Oregon St
- 375 W Elm St
- 160 E E St
- 480 N Oregon St
- 175 N 3rd St
- 440 N 4th St Unit 103
- 170 E F St
- 245 Jackson Creek Dr
- 440 Richard Way
- 325 Jackson Creek Dr
- 920 Granite Ridge Cir
- 330 E Fir St
- 913 Granite Ridge Cir
- 675 S 4th St
- 645 S 5th St
- 2642 W Main St
- 835 Overcup St
- 1661 S Columbus Ave
- 534 Hamilton St Unit 534
- 700 N Haskell St
- 230 Laurel St
- 309 Laurel St
- 237 E McAndrews Rd
- 406 W Main St
- 302 Maple St Unit 4
- 121 S Holly St
- 520 N Bartlett St
- 518 N Riverside Ave
- 6554 Or-238 Unit ID1337818P
- 645 Royal Ave
- 1801 Poplar Dr
- 2190 Poplar Dr
- 1125 Annalise St
- 353 Dalton St
- 459 4th Ave

