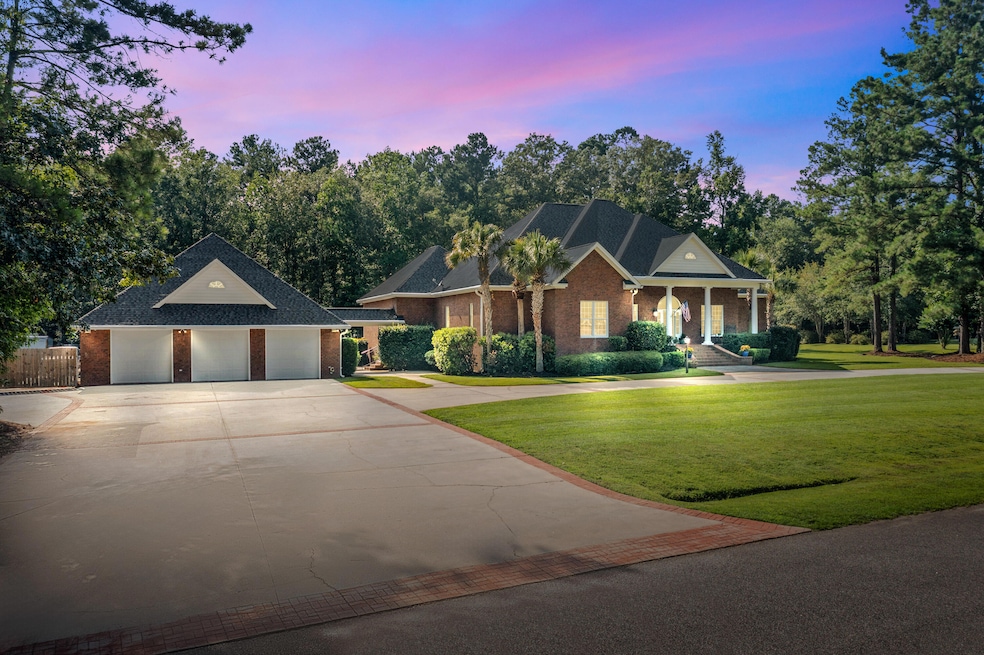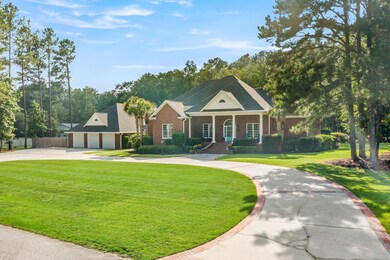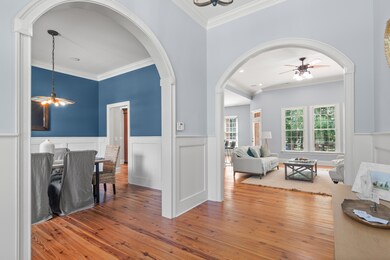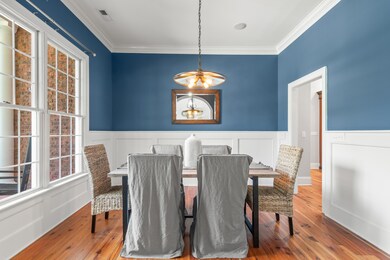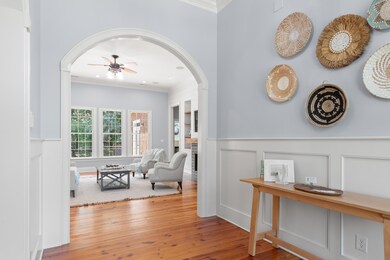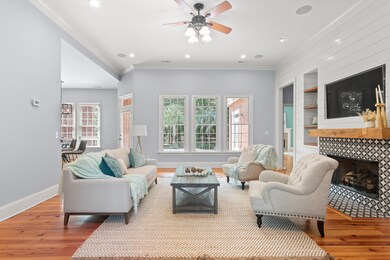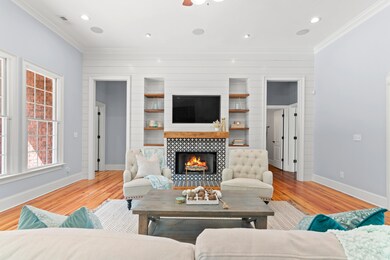
321 Partridge Creek Rd Summerville, SC 29483
Highlights
- In Ground Pool
- 2.5 Acre Lot
- Fireplace in Bedroom
- Gated Community
- Craftsman Architecture
- Deck
About This Home
As of December 2023There is additional conditioned space of approx. 1100 sq ft (including a full bath) in the detached garage. This home exhibits an extraordinary combination of style, functionality, and comfort. When you arrive you'll notice the 50 year architectural roof installed in 2021, and the more than ample parking. Through the front door, you'll be greeted by the spacious foyer, high ceilings, and sought after single story living. The heart of this home lies in the gourmet kitchen, featuring top-of-the-line KitchenAid appliances installed in the fall of 2022, Jennair cooktop installed in 2018, and Zodiac quartz countertops. The attention to detail extends to the updated lighting, luxurious owner's bathroom,featuring custom heart of pine barn doors, soaker tub, and large shower, and renovated guest bathroom with a custom shower. This property goes above and beyond with its Mother-in-Law suite featuring a kitchen, bathroom, and living room. It's perfect for guests or extended family. Entertain in style with the sparkling in-ground pool, hot tub, large deck, and outdoor kitchen There's a restroom accessible from the pool to ensure convenience for you and your guests. A separate workout room awaits, providing the ideal space for your fitness routines. Looking for another wow factor? The 2000 sq ft garage is a dream come true. It offers 3 bays with plenty of room for multiple vehicles. If that weren't enough, the ceiling has been insulated to ensure comfort through the seasons. You'll discover additional storage space and workshop at the rear of the garage. The additional conditioned space is conveniently on a separate meter and the possibilities abound. This home also features an engineered septic system installed in Sept of 2023. The water heater, many pool components, and water filtration system are less than 5 years old. Don't miss your chance to own this meticulously maintained and thoughtfully upgraded home!
Last Agent to Sell the Property
Carolina One Real Estate License #93917 Listed on: 09/08/2023

Home Details
Home Type
- Single Family
Est. Annual Taxes
- $15,641
Year Built
- Built in 2004
Lot Details
- 2.5 Acre Lot
- Wrought Iron Fence
Parking
- 12 Car Garage
- Garage Door Opener
Home Design
- Craftsman Architecture
- Brick Foundation
- Architectural Shingle Roof
Interior Spaces
- 3,934 Sq Ft Home
- 1-Story Property
- Smooth Ceilings
- High Ceiling
- Ceiling Fan
- Gas Log Fireplace
- Window Treatments
- Entrance Foyer
- Family Room with Fireplace
- 2 Fireplaces
- Formal Dining Room
- Eat-In Kitchen
- Laundry Room
Flooring
- Wood
- Ceramic Tile
- Vinyl
Bedrooms and Bathrooms
- 4 Bedrooms
- Fireplace in Bedroom
- Walk-In Closet
- In-Law or Guest Suite
- 3 Full Bathrooms
Basement
- Exterior Basement Entry
- Crawl Space
Pool
- In Ground Pool
- Spa
Outdoor Features
- Deck
- Patio
- Front Porch
Schools
- Cane Bay Elementary And Middle School
- Cane Bay High School
Utilities
- Central Air
- Heating Available
- Well
- Septic Tank
Community Details
- Cypress Point Plantation Subdivision
- Gated Community
Ownership History
Purchase Details
Home Financials for this Owner
Home Financials are based on the most recent Mortgage that was taken out on this home.Similar Homes in Summerville, SC
Home Values in the Area
Average Home Value in this Area
Purchase History
| Date | Type | Sale Price | Title Company |
|---|---|---|---|
| Deed | $630,000 | None Available |
Mortgage History
| Date | Status | Loan Amount | Loan Type |
|---|---|---|---|
| Open | $378,500 | New Conventional | |
| Closed | $424,100 | New Conventional | |
| Previous Owner | $517,500 | Credit Line Revolving | |
| Previous Owner | $243,100 | New Conventional |
Property History
| Date | Event | Price | Change | Sq Ft Price |
|---|---|---|---|---|
| 12/15/2023 12/15/23 | Sold | $1,100,000 | -12.0% | $280 / Sq Ft |
| 10/04/2023 10/04/23 | Price Changed | $1,250,000 | -3.8% | $318 / Sq Ft |
| 09/08/2023 09/08/23 | For Sale | $1,300,000 | +106.3% | $330 / Sq Ft |
| 12/06/2017 12/06/17 | Sold | $630,000 | 0.0% | $129 / Sq Ft |
| 11/06/2017 11/06/17 | Pending | -- | -- | -- |
| 10/13/2017 10/13/17 | For Sale | $630,000 | -- | $129 / Sq Ft |
Tax History Compared to Growth
Tax History
| Year | Tax Paid | Tax Assessment Tax Assessment Total Assessment is a certain percentage of the fair market value that is determined by local assessors to be the total taxable value of land and additions on the property. | Land | Improvement |
|---|---|---|---|---|
| 2024 | $15,641 | $65,604 | $11,100 | $54,504 |
| 2023 | $15,641 | $65,604 | $11,100 | $54,504 |
| 2022 | $3,217 | $28,741 | $7,280 | $21,461 |
| 2021 | $3,308 | $28,740 | $7,280 | $21,461 |
| 2020 | $3,354 | $28,741 | $7,280 | $21,461 |
| 2019 | $11,542 | $28,741 | $7,280 | $21,461 |
| 2018 | $10,670 | $37,362 | $4,200 | $33,162 |
| 2017 | $2,115 | $18,396 | $2,800 | $15,596 |
| 2016 | $2,171 | $18,400 | $2,800 | $15,600 |
| 2015 | $1,983 | $18,400 | $2,800 | $15,600 |
| 2014 | $1,956 | $18,400 | $2,800 | $15,600 |
| 2013 | -- | $18,400 | $2,800 | $15,600 |
Agents Affiliated with this Home
-
C
Seller's Agent in 2023
Cheyenne Peresich
Carolina One Real Estate
(843) 224-1414
2 in this area
46 Total Sales
-
L
Buyer's Agent in 2023
Lee Williams
Oyster Point Real Estate Group, LLC
(843) 801-5976
1 in this area
17 Total Sales
-
S
Seller's Agent in 2017
Sheryl Hill
Dunes Properties of Charleston Inc
(843) 881-5600
1 in this area
29 Total Sales
Map
Source: CHS Regional MLS
MLS Number: 23020721
APN: 158-00-01-024
- 1307 State Rd
- 2900 Highway 176
- 1 Abandon Ln
- 2 Abandon Ln
- 00 Abandon Ln
- 1305 Wood Sorrel Dr
- 1327 Wood Sorrel Dr
- 1329 Wood Sorrel
- 1001 Arrowwood Ct
- 1800 Calamus Pond Rd
- 1200 Jump Seed Ct
- 1319 Wood Sorrel Dr
- 1130 Plantation Overlook
- 1129 Plantation Overlook Dr
- 2654 Cooper Store Rd
- 1388 Lebanon Rd
- 1388 Lebanon Rd
- 1700 Jedburg Rd
- 1766 Jedburg Rd
- 0 Calamus Pond Rd Unit 25013061
