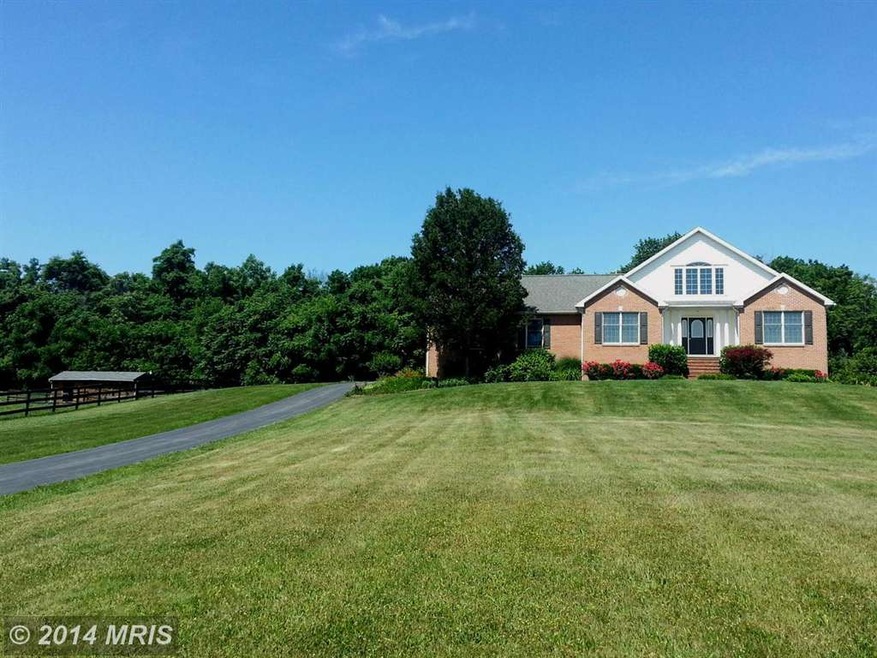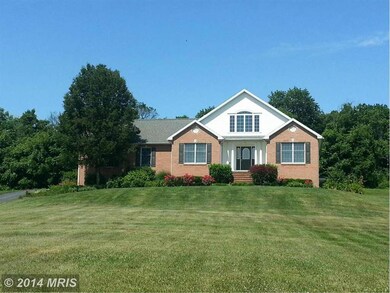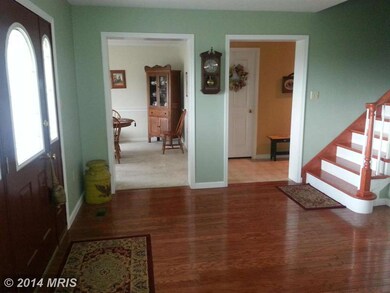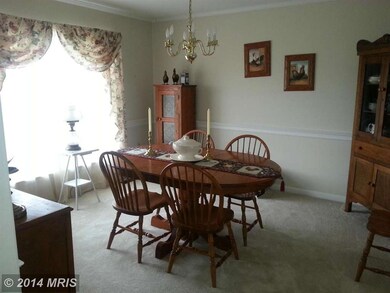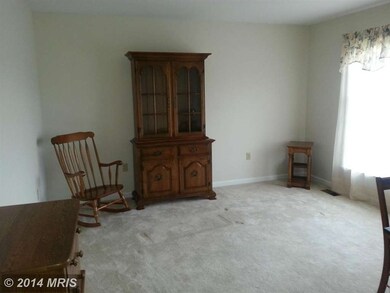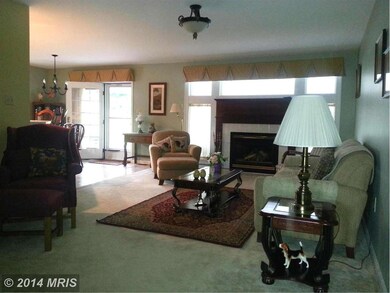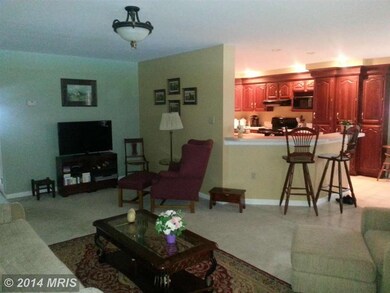
321 Punkin Ridge Dr Clear Brook, VA 22624
Clear Brook NeighborhoodHighlights
- Horses Allowed On Property
- 5 Acre Lot
- Pasture Views
- Above Ground Pool
- Open Floorplan
- Colonial Architecture
About This Home
As of April 2019PRICE REDUCED!! Exquisite horse property / open floor plan. Large kitchen, main level MBR, over sized garage with huge unfinished attic for storage or bonus room, large patio, pool with deck, zoned heating and cooling,invisible fence around entire property. Freshly painted with new carpet, water heater and water conditioner. Home warranty offered. Meticulously maintained. Must see to appreciate!
Last Agent to Sell the Property
Berkshire Hathaway HomeServices PenFed Realty License #225070802 Listed on: 06/23/2014

Home Details
Home Type
- Single Family
Est. Annual Taxes
- $1,637
Year Built
- Built in 1998
Lot Details
- 5 Acre Lot
- Property has an invisible fence for dogs
- Partially Fenced Property
- 2 Acres are fenced
- Board Fence
- Backs to Trees or Woods
- Property is zoned RA
HOA Fees
- $21 Monthly HOA Fees
Property Views
- Pasture
- Mountain
Home Design
- Colonial Architecture
- Shingle Roof
- Brick Front
Interior Spaces
- Property has 3 Levels
- Open Floorplan
- Chair Railings
- Crown Molding
- Ceiling Fan
- Recessed Lighting
- Fireplace With Glass Doors
- Fireplace Mantel
- Double Pane Windows
- Vinyl Clad Windows
- Insulated Windows
- Window Treatments
- Palladian Windows
- Window Screens
- Family Room Off Kitchen
- Living Room
- Dining Room
- Wood Flooring
- Attic
Kitchen
- Breakfast Room
- Electric Oven or Range
- Self-Cleaning Oven
- Range Hood
- Microwave
- Dishwasher
Bedrooms and Bathrooms
- 3 Bedrooms | 1 Main Level Bedroom
- En-Suite Primary Bedroom
- En-Suite Bathroom
- Whirlpool Bathtub
Laundry
- Laundry Room
- Dryer
- Washer
Unfinished Basement
- Connecting Stairway
- Rear Basement Entry
- Rough-In Basement Bathroom
- Basement Windows
Parking
- 2 Car Attached Garage
- Garage Door Opener
- Driveway
Outdoor Features
- Above Ground Pool
- Deck
- Patio
Farming
- 2 Acres of Pasture
- Machine Shed
- Horse Farm
Horse Facilities and Amenities
- Horses Allowed On Property
Utilities
- Forced Air Zoned Heating and Cooling System
- Cooling System Utilizes Bottled Gas
- Heat Pump System
- Well
- Bottled Gas Water Heater
- Water Conditioner is Owned
- Septic Tank
Community Details
- Association fees include road maintenance, snow removal
- Punkin Ridge Estates Subdivision
Listing and Financial Details
- Home warranty included in the sale of the property
- Tax Lot 7
- Assessor Parcel Number 33397
Ownership History
Purchase Details
Home Financials for this Owner
Home Financials are based on the most recent Mortgage that was taken out on this home.Purchase Details
Home Financials for this Owner
Home Financials are based on the most recent Mortgage that was taken out on this home.Purchase Details
Home Financials for this Owner
Home Financials are based on the most recent Mortgage that was taken out on this home.Similar Homes in Clear Brook, VA
Home Values in the Area
Average Home Value in this Area
Purchase History
| Date | Type | Sale Price | Title Company |
|---|---|---|---|
| Warranty Deed | $439,900 | Stewart Title | |
| Warranty Deed | $384,000 | -- | |
| Warranty Deed | $380,000 | -- |
Mortgage History
| Date | Status | Loan Amount | Loan Type |
|---|---|---|---|
| Open | $75,000 | Credit Line Revolving | |
| Open | $391,093 | Stand Alone Refi Refinance Of Original Loan | |
| Closed | $395,910 | New Conventional | |
| Previous Owner | $364,800 | New Conventional | |
| Previous Owner | $38,000 | Credit Line Revolving | |
| Previous Owner | $285,000 | New Conventional |
Property History
| Date | Event | Price | Change | Sq Ft Price |
|---|---|---|---|---|
| 04/05/2019 04/05/19 | Sold | $439,900 | 0.0% | $171 / Sq Ft |
| 02/15/2019 02/15/19 | For Sale | $439,900 | +14.6% | $171 / Sq Ft |
| 02/23/2015 02/23/15 | Sold | $384,000 | -3.8% | $149 / Sq Ft |
| 12/30/2014 12/30/14 | Pending | -- | -- | -- |
| 10/15/2014 10/15/14 | Price Changed | $399,000 | -2.7% | $155 / Sq Ft |
| 08/06/2014 08/06/14 | Price Changed | $409,900 | -2.4% | $159 / Sq Ft |
| 06/23/2014 06/23/14 | For Sale | $419,900 | -- | $163 / Sq Ft |
Tax History Compared to Growth
Tax History
| Year | Tax Paid | Tax Assessment Tax Assessment Total Assessment is a certain percentage of the fair market value that is determined by local assessors to be the total taxable value of land and additions on the property. | Land | Improvement |
|---|---|---|---|---|
| 2025 | $2,800 | $583,388 | $131,000 | $452,388 |
| 2024 | $1,190 | $466,600 | $112,500 | $354,100 |
| 2023 | $2,380 | $466,600 | $112,500 | $354,100 |
| 2022 | $2,379 | $390,000 | $104,500 | $285,500 |
| 2021 | $2,379 | $390,000 | $104,500 | $285,500 |
| 2020 | $2,145 | $351,600 | $104,500 | $247,100 |
| 2019 | $2,145 | $351,600 | $104,500 | $247,100 |
| 2018 | $2,056 | $337,100 | $104,900 | $232,200 |
| 2017 | $2,023 | $337,100 | $104,900 | $232,200 |
| 2016 | $1,876 | $312,700 | $92,200 | $220,500 |
| 2015 | $1,751 | $312,700 | $92,200 | $220,500 |
| 2014 | $771 | $279,900 | $92,200 | $187,700 |
Agents Affiliated with this Home
-
Brett Sowder

Seller's Agent in 2019
Brett Sowder
RE/MAX
(540) 327-3412
4 in this area
185 Total Sales
-
Jared Blatt
J
Buyer's Agent in 2019
Jared Blatt
Century 21 Redwood Realty
(703) 899-8799
6 Total Sales
-
Randall Zook

Seller's Agent in 2015
Randall Zook
BHHS PenFed (actual)
(540) 664-5108
3 Total Sales
Map
Source: Bright MLS
MLS Number: 1003064200
APN: 338-7
- Lot 3 Glebe Dr
- Lot 2 Glebe Dr
- Lot 1 Glebe Dr
- 148 Cedar Hill Ln
- 131 Cedar Hill Ln
- 124 Hauptman Ct
- 6.34 Hopewell Ln
- 7.3 Hopewell Ln
- 13.64 Hopewell Ln
- 2718 Welltown Rd
- 0 Moreland Ln
- 0 Martinsburg Pike Unit VAFV2013398
- 0 Martinsburg Pike Unit VAFV2012476
- 2673 Martinsburg Pike
- 4231 Martinsburg Pike
- 560 Fair Ln
- 441 Fair Ln
- 1133 Rest Church Rd
- 4462 Martinsburg Pike
- 160 Sylvan Springs Dr
