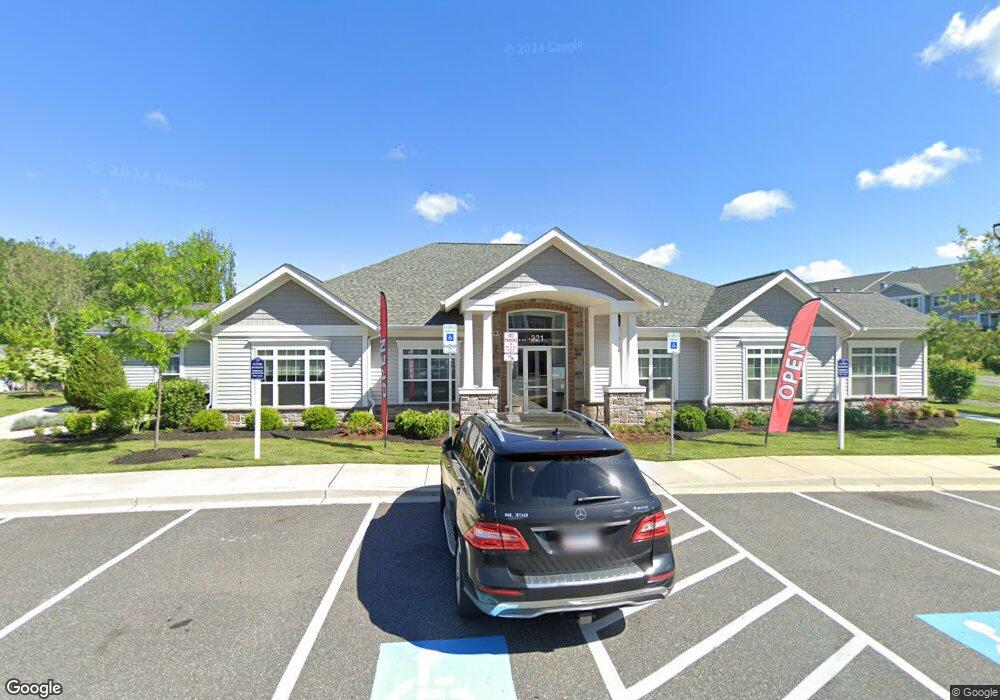321 Russo Way Unit D Bel Air, MD 21015
2
Beds
2
Baths
1,295
Sq Ft
--
Built
About This Home
This home is located at 321 Russo Way Unit D, Bel Air, MD 21015. 321 Russo Way Unit D is a home located in Harford County with nearby schools including Emmorton Elementary School, Bel Air Middle School, and Bel Air High School.
Create a Home Valuation Report for This Property
The Home Valuation Report is an in-depth analysis detailing your home's value as well as a comparison with similar homes in the area
Home Values in the Area
Average Home Value in this Area
Tax History Compared to Growth
Map
Nearby Homes
- 403 Summershade Ct
- 2332 Darby Ct
- 201 Burkwood Ct Unit 3B
- 68 Crystal Ct
- 202 Burkwood Ct
- 62 Crystal Ct
- 2007 Royal Fern Ct
- 25 Oak Crest Ct
- 407 Country Ridge Cir
- 402 Tall Sycamore Ct
- 209 Hunters Run Terrace
- 130 Royal Oak Dr Unit L
- 2104 Cameron Ct
- 2302 Bell's Tower Ct
- 220 Hunters Run Terrace
- 632 Camelot Dr
- 2310 Bell's Tower Ct Unit 5
- Parkland Plan at Bell's Tower - Bell's Tower
- 306 Fox Hound Ct
- 2300 Arthurs Woods Dr
- 321 Russo Way Unit H
- 321 Russo Way Unit E
- 321 Russo Way Unit C
- 321 Russo Way Unit G
- 321 Russo Way Unit I
- 321 Russo Way Unit A
- 321 Russo Way
- 321 Russo Way
- 301 Russo Way
- 310 Lane Ct
- 301 Amore Ln
- 2015 Cypress Dr
- 2013 Cypress Dr
- 16 Bel Air South Pkwy
- 2105 Deadora Rd
- 2103 Deadora Rd
- 2011 Cypress Dr
- 2107 Deadora Rd
- 2009 Cypress Dr
- 2017 Cypress Dr
