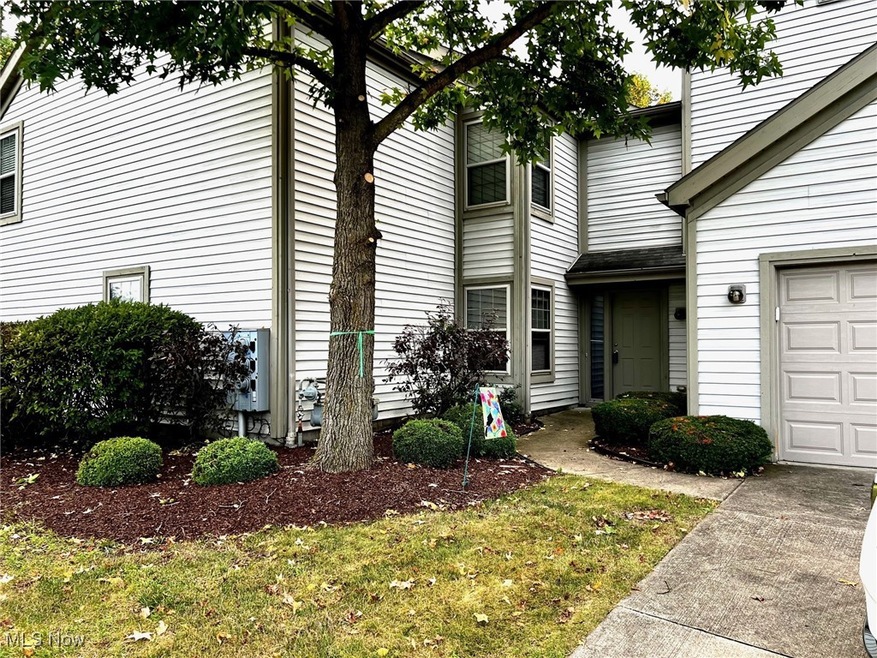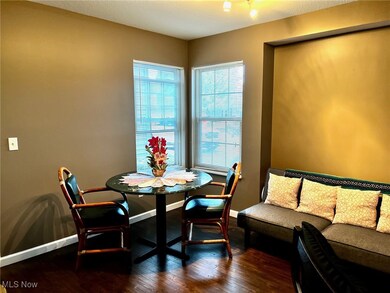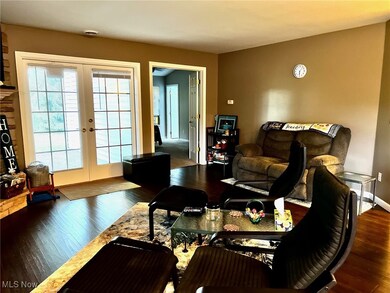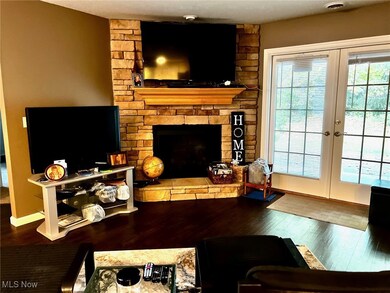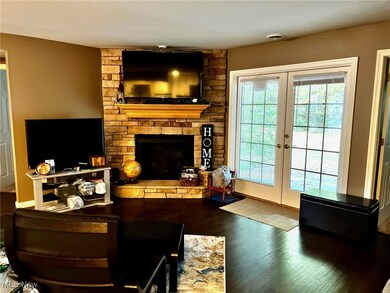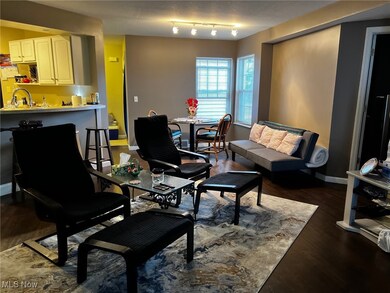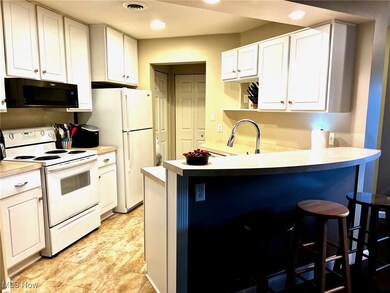
321 S Linden Ct Warren, OH 44484
Highlights
- Fitness Center
- Clubhouse
- Eat-In Kitchen
- Private Pool
- 2 Car Attached Garage
- Walk-In Closet
About This Home
As of October 2024Enjoy maintenance-free condo living in the highly-desirable Howland community of Spring Run Condominiums! This 2 bedroom, 2 bath single story unit is located just minutes from shopping, dining, recreation and major highways. As you enter the foyer, the spacious open floor plan seamlessly merges the great room and dining area. A stone, gas fireplace and French doors that lead to the covered patio make the great room a perfect place to relax and unwind, while the dining area is spacious enough for a large table. The adjacent kitchen offers convenient bar seating for informal meals, and ample cabinet space with ceiling-height cabinets, with all the appliances staying. The master bedroom boasts a vaulted ceiling, walk-in closet and a master bath with skylight and ceramic walk-in shower. A second bedroom also has a walk-in closet and an additional bath ensures comfort and convenience for guests and loved ones. Additional highlights include a laundry room with washer and dryer, two-car attached garage, nice-sized driveway for extra parking, and use of the community clubhouse and pool. Spring Run is a well-maintained development with mature trees, manicured grounds and a very friendly atmosphere. Schedule a private tour today and discover all the advantages of condo life.
Last Agent to Sell the Property
William Zamarelli, Inc. Brokerage Email: 330-856-2299 wzr@williamzamarelli.com License #252274 Listed on: 09/02/2024
Last Buyer's Agent
William Zamarelli, Inc. Brokerage Email: 330-856-2299 wzr@williamzamarelli.com License #252274 Listed on: 09/02/2024
Property Details
Home Type
- Condominium
Est. Annual Taxes
- $3,138
Year Built
- Built in 2004
HOA Fees
- $152 Monthly HOA Fees
Parking
- 2 Car Attached Garage
- Front Facing Garage
- Garage Door Opener
- Driveway
Home Design
- Asphalt Roof
- Vinyl Siding
Interior Spaces
- 1,245 Sq Ft Home
- 1-Story Property
- Stone Fireplace
- Gas Fireplace
Kitchen
- Eat-In Kitchen
- Breakfast Bar
- Range
- Microwave
- Dishwasher
- Disposal
Bedrooms and Bathrooms
- 2 Main Level Bedrooms
- Walk-In Closet
- 2 Full Bathrooms
Laundry
- Dryer
- Washer
Home Security
Outdoor Features
- Private Pool
- Patio
Utilities
- Forced Air Heating and Cooling System
- Heating System Uses Gas
Listing and Financial Details
- Assessor Parcel Number 28-903138
Community Details
Overview
- Association fees include management, insurance, ground maintenance, snow removal, trash
Amenities
- Common Area
- Clubhouse
Recreation
- Community Playground
- Fitness Center
- Community Pool
Pet Policy
- Pets Allowed
Security
- Fire and Smoke Detector
Ownership History
Purchase Details
Home Financials for this Owner
Home Financials are based on the most recent Mortgage that was taken out on this home.Purchase Details
Home Financials for this Owner
Home Financials are based on the most recent Mortgage that was taken out on this home.Purchase Details
Home Financials for this Owner
Home Financials are based on the most recent Mortgage that was taken out on this home.Purchase Details
Home Financials for this Owner
Home Financials are based on the most recent Mortgage that was taken out on this home.Purchase Details
Purchase Details
Similar Homes in Warren, OH
Home Values in the Area
Average Home Value in this Area
Purchase History
| Date | Type | Sale Price | Title Company |
|---|---|---|---|
| Warranty Deed | $205,000 | American Land Title | |
| Warranty Deed | $182,500 | Dixon Robyn R | |
| Warranty Deed | $120,000 | None Available | |
| Warranty Deed | $11,500 | Attorney | |
| Warranty Deed | $93,000 | None Available | |
| Limited Warranty Deed | -- | None Available |
Mortgage History
| Date | Status | Loan Amount | Loan Type |
|---|---|---|---|
| Previous Owner | $194,750 | New Conventional | |
| Previous Owner | $82,500 | New Conventional | |
| Previous Owner | $75,000 | Credit Line Revolving | |
| Previous Owner | $35,000 | Credit Line Revolving | |
| Previous Owner | $105,925 | New Conventional | |
| Previous Owner | $31,000 | Credit Line Revolving | |
| Previous Owner | $376,000 | Adjustable Rate Mortgage/ARM |
Property History
| Date | Event | Price | Change | Sq Ft Price |
|---|---|---|---|---|
| 10/03/2024 10/03/24 | Sold | $205,000 | -1.9% | $165 / Sq Ft |
| 09/06/2024 09/06/24 | Pending | -- | -- | -- |
| 09/02/2024 09/02/24 | For Sale | $209,000 | +14.5% | $168 / Sq Ft |
| 07/05/2022 07/05/22 | Sold | $182,500 | +7.4% | $148 / Sq Ft |
| 06/02/2022 06/02/22 | Pending | -- | -- | -- |
| 05/31/2022 05/31/22 | For Sale | $169,900 | +41.6% | $138 / Sq Ft |
| 12/12/2016 12/12/16 | Sold | $120,000 | -7.3% | -- |
| 11/22/2016 11/22/16 | Pending | -- | -- | -- |
| 11/17/2016 11/17/16 | Price Changed | $129,500 | -3.7% | -- |
| 10/23/2016 10/23/16 | For Sale | $134,500 | +20.6% | -- |
| 05/21/2015 05/21/15 | Sold | $111,500 | -7.1% | $86 / Sq Ft |
| 04/09/2015 04/09/15 | Pending | -- | -- | -- |
| 04/07/2015 04/07/15 | For Sale | $120,000 | +29.0% | $92 / Sq Ft |
| 08/28/2012 08/28/12 | Sold | $93,000 | -9.6% | $75 / Sq Ft |
| 08/10/2012 08/10/12 | Pending | -- | -- | -- |
| 07/27/2011 07/27/11 | For Sale | $102,900 | -- | $83 / Sq Ft |
Tax History Compared to Growth
Tax History
| Year | Tax Paid | Tax Assessment Tax Assessment Total Assessment is a certain percentage of the fair market value that is determined by local assessors to be the total taxable value of land and additions on the property. | Land | Improvement |
|---|---|---|---|---|
| 2024 | $3,200 | $59,080 | $9,800 | $49,280 |
| 2023 | $3,200 | $59,080 | $9,800 | $49,280 |
| 2022 | $2,420 | $38,500 | $7,700 | $30,800 |
| 2021 | $2,364 | $38,500 | $7,700 | $30,800 |
| 2020 | $2,430 | $38,500 | $7,700 | $30,800 |
| 2019 | $2,333 | $35,000 | $7,000 | $28,000 |
| 2018 | $2,234 | $35,000 | $7,000 | $28,000 |
| 2017 | $2,014 | $35,000 | $7,000 | $28,000 |
| 2016 | $2,014 | $34,020 | $5,040 | $28,980 |
| 2015 | $1,965 | $34,020 | $5,040 | $28,980 |
| 2014 | -- | $34,020 | $5,040 | $28,980 |
| 2013 | $2,037 | $37,800 | $5,600 | $32,200 |
Agents Affiliated with this Home
-
L
Seller's Agent in 2024
Leslie Cornicello
William Zamarelli, Inc.
-
A
Seller's Agent in 2022
Adam Matthews
CENTURY 21 Lakeside Realty
-
P
Seller's Agent in 2016
Paul Rezabek
Howard Hanna
-
J
Buyer's Agent in 2016
Jean Cook
Howard Hanna
-
J
Seller's Agent in 2015
Jamie Palumbo
Deleted Agent
-
D
Seller's Agent in 2012
David Zamarelli
William Zamarelli, Inc.
Map
Source: MLS Now
MLS Number: 5067092
APN: 28-903138
- 345 S Linden Ct Unit 3
- 215 S Aspen Ct Unit 2
- 4167 N River Rd NE
- 205 S Aspen Ct Unit 4
- 202 River Glen Dr NE Unit 202
- 4260 N River Rd NE
- 106 N Aspen Ct Unit 4
- 0 Black Duck Ct Unit 5133669
- 0 Black Duck Ct Unit 5088418
- 0 King Graves Rd NE
- 2133 Silver Fox Ln NE
- 8848 King Graves Rd NE
- 8001 Cherry Hill Dr NE
- 7939 & 7941 Cherry Hill Dr NE
- 2322 Westview Rd
- 1352 Castillion Dr NE Unit 1354
- Lot 4 N Gulch Ln
- 8570 Red Oak Dr NE
- 5 Oh-46
- 4 Niles Cortland Rd NE
