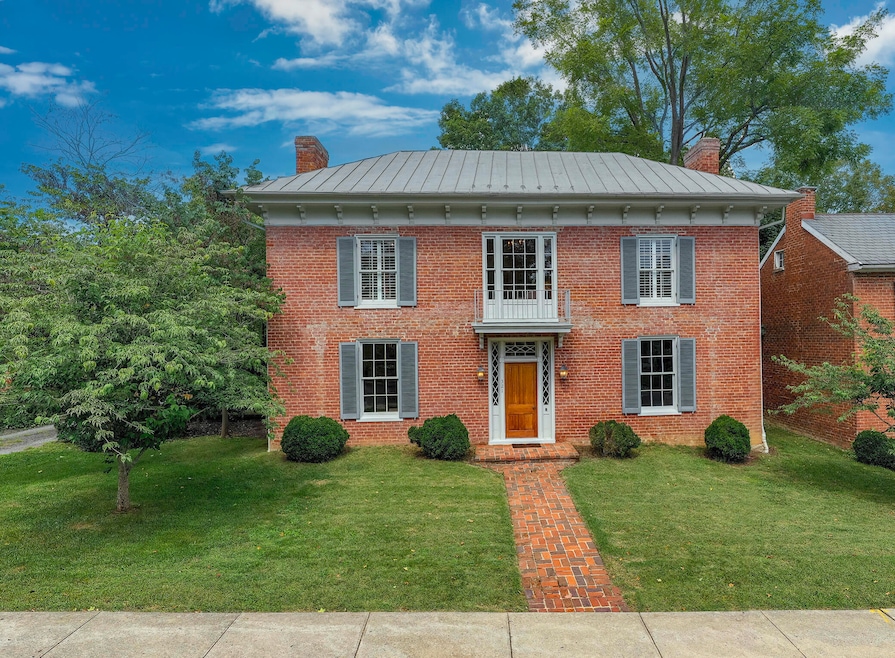321 S Main St Lexington, VA 24450
Estimated payment $6,776/month
Highlights
- Fireplace in Primary Bedroom
- Federal Colonial Architecture
- No HOA
- Harrington Waddell Elementary School Rated A
- Wood Flooring
- Interior Lot
About This Home
Step into timeless elegance with the beautifully restored J.T. McCrum House, one of Lexington's most admired historic homes. This 19th-century treasure showcases authentic period details including period doorbells, intricate locks, chandeliers, fireplaces, and gleaming heart-of-pine floors.Expansive, light-filled rooms are framed by 6 1/2-foot windows and soaring 10-foot ceilings, creating a bright and welcoming atmosphere throughout. The modern kitchen pairs historic character with contemporary convenience, featuring top-of-the-line appliances, granite countertops, and a doorway leading to the remarkable wine cellar--its 20-inch-thick stone walls naturally maintaining a perfect temperature year-round.
Home Details
Home Type
- Single Family
Est. Annual Taxes
- $5,207
Year Built
- Built in 1840
Lot Details
- 9,148 Sq Ft Lot
- Wood Fence
- Interior Lot
- Level Lot
- Garden
- Historic Home
Parking
- No Garage
Home Design
- Federal Colonial Architecture
- Brick Exterior Construction
- Metal Roof
Interior Spaces
- 3,222 Sq Ft Home
- 2-Story Property
- Multiple Fireplaces
- Living Room with Fireplace
- Wood Flooring
- Scuttle Attic Hole
- Property Views
Kitchen
- Gas Range
- Dishwasher
- Disposal
Bedrooms and Bathrooms
- 3 Bedrooms
- Fireplace in Primary Bedroom
- Walk-In Closet
Laundry
- Dryer
- Washer
Outdoor Features
- Brick Porch or Patio
- Outdoor Fireplace
Location
- Flood Zone Lot
Schools
- Waddell Elementary School
- Lylburn Downing Middle School
- Rockbridge Co High School
Utilities
- Zoned Heating and Cooling System
- Heat Pump System
- Heating System Uses Gas
- Underground Utilities
- Gas Available
- Natural Gas Water Heater
- Cable TV Available
Community Details
- No Home Owners Association
- J.T. Mccrum House Community
Listing and Financial Details
- Assessor Parcel Number 23 1 145
Map
Home Values in the Area
Average Home Value in this Area
Tax History
| Year | Tax Paid | Tax Assessment Tax Assessment Total Assessment is a certain percentage of the fair market value that is determined by local assessors to be the total taxable value of land and additions on the property. | Land | Improvement |
|---|---|---|---|---|
| 2025 | $5,207 | $566,000 | $125,000 | $441,000 |
| 2024 | $52 | $566,012 | $125,000 | $441,012 |
| 2023 | $5,207 | $566,012 | $125,000 | $441,012 |
| 2022 | $5,207 | $566,012 | $125,000 | $441,012 |
| 2021 | $5,392 | $508,688 | $120,000 | $388,688 |
| 2020 | $5,392 | $508,688 | $120,000 | $388,688 |
| 2019 | $5,265 | $508,688 | $120,000 | $388,688 |
| 2018 | $5,265 | $508,700 | $120,000 | $388,700 |
| 2017 | $5,469 | $492,700 | $115,000 | $377,700 |
| 2016 | $5,370 | $492,700 | $115,000 | $377,700 |
| 2015 | -- | $0 | $0 | $0 |
| 2014 | -- | $0 | $0 | $0 |
| 2013 | -- | $0 | $0 | $0 |
Property History
| Date | Event | Price | List to Sale | Price per Sq Ft | Prior Sale |
|---|---|---|---|---|---|
| 08/25/2025 08/25/25 | For Sale | $1,195,000 | +350.9% | $371 / Sq Ft | |
| 10/01/2012 10/01/12 | Sold | $265,000 | -29.3% | $74 / Sq Ft | View Prior Sale |
| 09/19/2012 09/19/12 | Pending | -- | -- | -- | |
| 08/24/2011 08/24/11 | For Sale | $375,000 | -- | $104 / Sq Ft |
Source: Rockbridge Highlands REALTORS®
MLS Number: 139500
APN: 23-1-145
- 405 S Main St
- TBD 0121
- 303 Summit St
- TBD Overlook Cir
- 203 Johnstone St
- 219 Marble Ln
- 223 Maury St
- 2.4 Ac. Waddell St
- 407 Carruthers St
- 126 Welsh Park Place
- 2 Hamric St
- 62 Cliffnell Ln
- 319 N Lewis St
- 2 Mccormick St
- 905 Thornhill Rd
- 1150 Furrs Mill Rd
- 17 New Cameron Dr
- 70 Donington Ln
- 108 Furrs Mill Rd
- .50 ac.- Heritage Dr
- 95 Willow Springs Rd
- 1400 Spruce Ave
- 1100 Rice Ln
- 262 Robertson Rd
- 94 Ymca Way
- 225 Coffee Rd
- 154 Garland Ave
- 1200 Sarah Lynch Place Unit Apartment
- 4715 Boonsboro Rd
- 3880 Peakland Place Unit B
- 3901 Boonsboro Rd
- 21 Montague Ct
- 28 Montague Ct
- 11 Vista Ave Unit 11
- 2935 Rivermont Ave
- 18 W Princeton Cir
- 2244 Rivermont Ave
- 31 Highland Hills Ln
- TBD Wright Way
- 1325-1331 Ruffner Place







