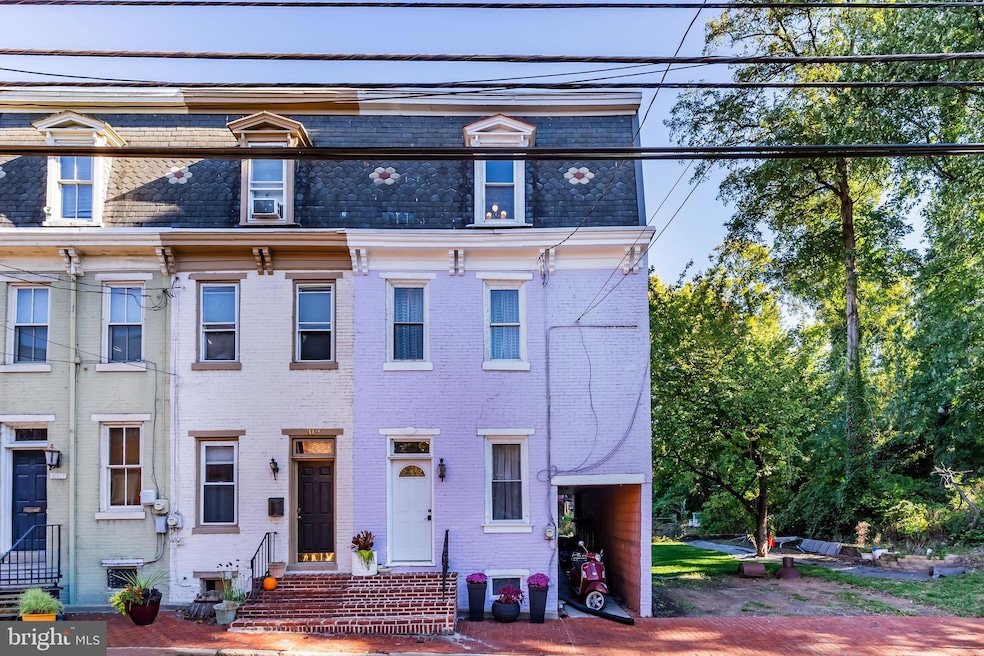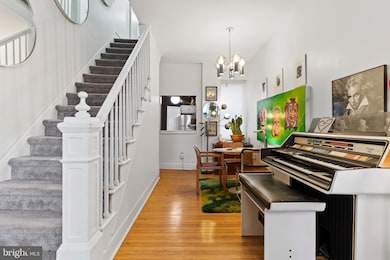321 S River St Harrisburg, PA 17104
Downtown Harrisburg NeighborhoodEstimated payment $1,094/month
Highlights
- Popular Property
- Wood Flooring
- Upgraded Countertops
- Traditional Architecture
- No HOA
- 3-minute walk to Riverfront Park
About This Home
Discover 321 S. River Street in Harrisburg’s charming Shipoke neighborhood—just steps from the Susquehanna Riverwalk and minutes from UPMC Harrisburg Hospital. This beautifully maintained end-unit townhome blends classic character with modern comfort. Step inside to find gleaming hardwood floors, soaring ceilings, and a bright main-level living space. The kitchen offers gas cooking, a convenient pantry, and easy access to the fully fenced rear courtyard—perfect for outdoor entertaining or quiet relaxation. Upstairs, the second floor hosts three spacious bedrooms, a full bath with a tub/shower combo, and a laundry room for added convenience. The impressive third-floor primary suite features a generous seating area, a private full bath with a stall shower, and abundant natural light. Additional highlights include a full unfinished basement ideal for storage, a covered outdoor storage tunnel, and a vacant adjoining lot that provides off-street parking and extra outdoor space—all included in the sale. Enjoy scenic walks along the river, quick access to downtown amenities, and the unbeatable charm of one of Harrisburg’s most historic neighborhoods. Schedule your tour today!
Listing Agent
(717) 343-8909 garrett@rsrrealtors.com RSR, REALTORS, LLC Listed on: 10/17/2025
Townhouse Details
Home Type
- Townhome
Est. Annual Taxes
- $1,201
Year Built
- Built in 1900
Lot Details
- 1,307 Sq Ft Lot
- Property is Fully Fenced
- Privacy Fence
- Wood Fence
Home Design
- Traditional Architecture
- Brick Exterior Construction
- Permanent Foundation
- Frame Construction
- Stick Built Home
Interior Spaces
- 2,208 Sq Ft Home
- Property has 3 Levels
- Ceiling Fan
- Family Room Off Kitchen
- Living Room
- Dining Room
- Unfinished Basement
- Basement Fills Entire Space Under The House
Kitchen
- Gas Oven or Range
- Range Hood
- Stainless Steel Appliances
- Upgraded Countertops
Flooring
- Wood
- Carpet
Bedrooms and Bathrooms
- 4 Bedrooms
- En-Suite Primary Bedroom
- En-Suite Bathroom
- Walk-In Closet
- 2 Full Bathrooms
- Bathtub with Shower
- Walk-in Shower
Laundry
- Laundry Room
- Laundry on upper level
- Dryer
- Washer
Parking
- Private Parking
- Dirt Driveway
- Off-Street Parking
Outdoor Features
- Patio
- Exterior Lighting
Schools
- Harrisburg High School
Utilities
- Central Air
- Electric Baseboard Heater
- Electric Water Heater
Additional Features
- More Than Two Accessible Exits
- Flood Risk
Community Details
- No Home Owners Association
- Shipoke Subdivision
Listing and Financial Details
- Assessor Parcel Number 02-006-033-000-0000
Map
Home Values in the Area
Average Home Value in this Area
Tax History
| Year | Tax Paid | Tax Assessment Tax Assessment Total Assessment is a certain percentage of the fair market value that is determined by local assessors to be the total taxable value of land and additions on the property. | Land | Improvement |
|---|---|---|---|---|
| 2025 | $3,303 | $65,000 | $15,500 | $49,500 |
| 2024 | $3,206 | $65,000 | $15,500 | $49,500 |
| 2023 | $3,206 | $65,000 | $15,500 | $49,500 |
| 2022 | $3,141 | $65,000 | $15,500 | $49,500 |
| 2021 | $3,141 | $65,000 | $15,500 | $49,500 |
| 2020 | $3,141 | $65,000 | $15,500 | $49,500 |
| 2019 | $3,077 | $65,000 | $15,500 | $49,500 |
| 2018 | $3,012 | $65,000 | $15,500 | $49,500 |
| 2017 | $3,012 | $65,000 | $15,500 | $49,500 |
| 2016 | $2,102 | $65,000 | $15,500 | $49,500 |
| 2015 | -- | $65,000 | $15,500 | $49,500 |
| 2014 | -- | $65,000 | $15,500 | $49,500 |
Property History
| Date | Event | Price | List to Sale | Price per Sq Ft | Prior Sale |
|---|---|---|---|---|---|
| 10/17/2025 10/17/25 | For Sale | $189,900 | +60.9% | $86 / Sq Ft | |
| 05/29/2020 05/29/20 | Sold | $118,000 | +0.9% | $53 / Sq Ft | View Prior Sale |
| 04/13/2020 04/13/20 | Pending | -- | -- | -- | |
| 03/16/2020 03/16/20 | For Sale | $117,000 | 0.0% | $53 / Sq Ft | |
| 02/28/2020 02/28/20 | Pending | -- | -- | -- | |
| 01/24/2020 01/24/20 | For Sale | $117,000 | +95.0% | $53 / Sq Ft | |
| 03/09/2018 03/09/18 | Sold | $60,000 | -9.0% | $33 / Sq Ft | View Prior Sale |
| 02/09/2018 02/09/18 | Pending | -- | -- | -- | |
| 02/02/2018 02/02/18 | Price Changed | $65,900 | -8.3% | $36 / Sq Ft | |
| 01/20/2018 01/20/18 | Price Changed | $71,900 | -4.0% | $40 / Sq Ft | |
| 12/14/2017 12/14/17 | For Sale | $74,900 | -- | $41 / Sq Ft |
Purchase History
| Date | Type | Sale Price | Title Company |
|---|---|---|---|
| Deed | $122,000 | None Available |
Mortgage History
| Date | Status | Loan Amount | Loan Type |
|---|---|---|---|
| Open | $115,862 | FHA |
Source: Bright MLS
MLS Number: PADA2050802
APN: 02-006-032
- 313 S River St
- 308 1/2 S 2nd St
- 109 Washington St
- 100 Conoy St
- 30 N Front St
- 115 Locust St
- 453 Crescent St
- 343 Crescent St
- 428 Nectarine St
- 430 Nectarine St
- 1150 Mulberry St
- 255 Crescent St
- 151 Sylvan Terrace
- 325 Hummel St
- 317 Evergreen St
- 315 Evergreen St
- 313 Evergreen St
- 1212 Derry St
- 1228 Derry St
- 315 N Front St
- 236 S 2nd St
- 130 S 3rd St
- 101 S 2nd St
- 301 Chestnut St
- 17 S 2nd St
- 22 S 3rd St
- 19 S 3rd St
- 301 Market St
- 11 N 3rd St
- 104-106 Walnut St
- 423 Walnut St
- 221 N 2nd St
- 116-124 Pine St
- 502 S 13th St Unit . 2
- 1227 Derry St
- 231 State St Unit 802
- 231 State St Unit 204
- 314 S 15th St
- 1249-1255 Market St
- 115 North St







