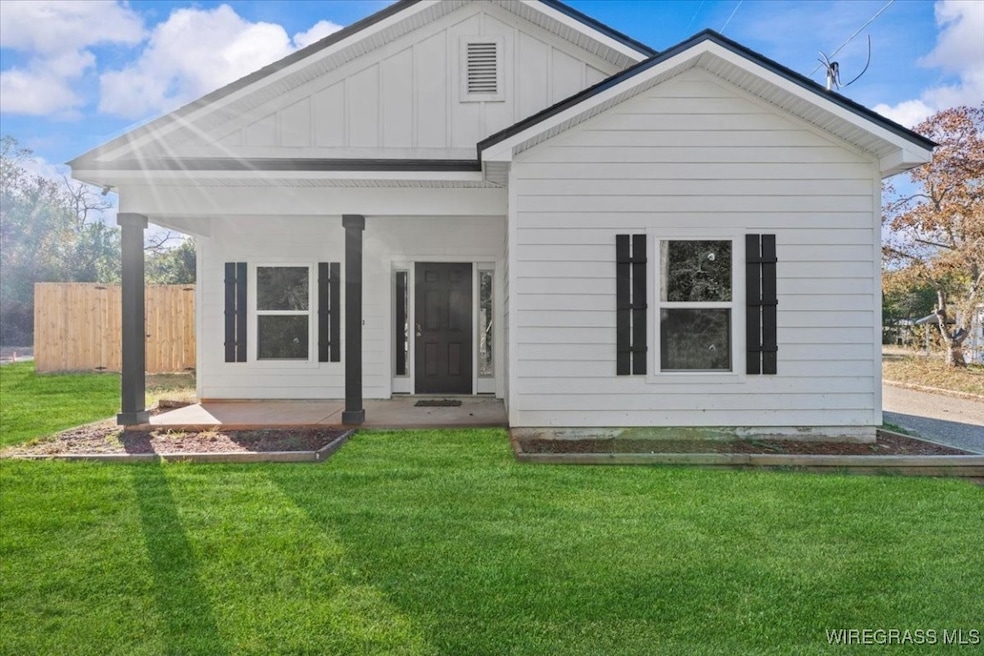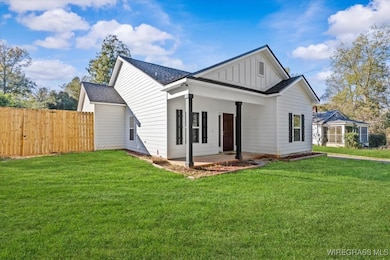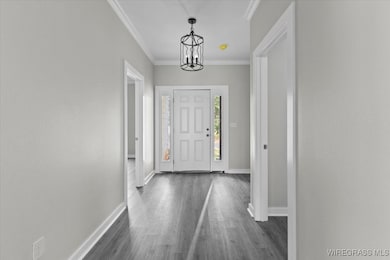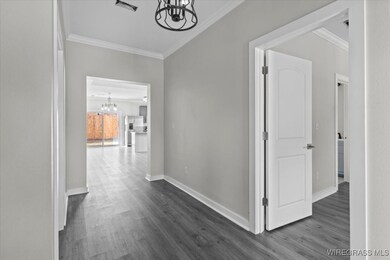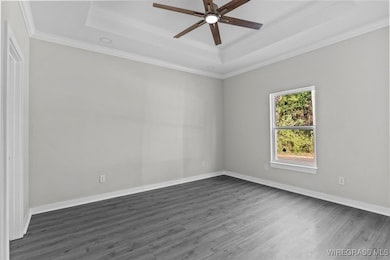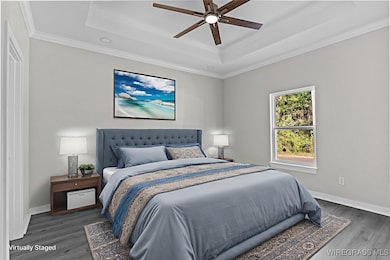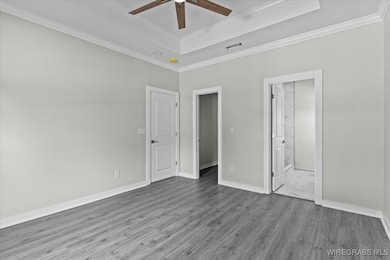Estimated payment $1,476/month
Highlights
- Under Construction
- Porch
- Double Pane Windows
- Attic
- Tray Ceiling
- Double Vanity
About This Home
Exceptionally stunning new construction home in the heart of Ozark! This elegant split floor plan, 3BR/2BA home features an open-concept layout, expansive entryway, and bright living/dining area with coffered ceilings. The modern kitchen offers granite countertops, premium soft close cabinetry and includes stainless steel range and refrigerator. The private owner’s suite has tray ceilings with crown molding and the ensuite includes a custom-tiled walk-in shower, double vanity, and large walk-in closet. Additional highlights: flexible office/study room, large laundry room with storage, LVP flooring, higher end plumbing and light fixtures, Hardie board siding, 30-year architectural shingles, and 8-ft wooden privacy fence. This home is custom built luxury at an affordable price! Unbeatably located within 3–5 miles of all local schools, this home is also just minutes from downtown shopping, local restaurants, scenic Dale County lake, pickleball and tennis courts, and entertainment. Enjoy the convenience of being close to everything while still savoring the peace of a well-established residential area. Experience where modern elegance meets everyday comfort in the heart of beautiful Ozark, Alabama. **Disclaimer**Some photos have been edited to reflect the finished nature of the home as it is nearing the final stages of construction. Virtual staging was also used to show potential uses of the rooms.**
Home Details
Home Type
- Single Family
Year Built
- Built in 2025 | Under Construction
Lot Details
- 0.25 Acre Lot
- Lot Dimensions are 96.7'x 114'
- Privacy Fence
- Fenced
- Level Lot
Parking
- Driveway
Home Design
- Slab Foundation
- HardiePlank Siding
Interior Spaces
- 1,487 Sq Ft Home
- 1-Story Property
- Crown Molding
- Tray Ceiling
- Double Pane Windows
- Storage
- Attic
Kitchen
- Breakfast Bar
- Plumbed For Ice Maker
- Kitchen Island
Bedrooms and Bathrooms
- 3 Bedrooms
- Walk-In Closet
- 2 Full Bathrooms
- Double Vanity
Laundry
- Laundry Room
- Washer and Dryer Hookup
Outdoor Features
- Porch
Schools
- Joseph W Lisenby Primary Elementary School
- D A Smith Middle School
- Carroll High School
Utilities
- Cooling Available
- Heat Pump System
- Electric Water Heater
- High Speed Internet
- Cable TV Available
Community Details
- The Oak
- Building Fire Alarm
Listing and Financial Details
- Home warranty included in the sale of the property
- Assessor Parcel Number 26 06 08 28 1 011 001.000
Map
Property History
| Date | Event | Price | List to Sale | Price per Sq Ft |
|---|---|---|---|---|
| 11/14/2025 11/14/25 | For Sale | $239,900 | -- | $161 / Sq Ft |
Source: Wiregrass REALTORS®
MLS Number: 555303
- 216 Simmons Ave
- 645 N Union Ave
- 602 N Union Ave
- 480 N Merrick Ave
- TBD N Merrick Ave
- 447 N Union Ave
- 209 Shadow Wood Ln
- 314 Mildred St
- 0 Ellens Path 23b Unit 204863
- 0 Ellens Path 26b Unit 204858
- 0 Pierce's Station 36c Unit 204851
- 0 Pierce's Station 49c Unit 204846
- 0 Pierces Station 46c Unit 207554
- 0 Pierces Station 18a Unit 204868
- 0 Ellens Path 21b Unit 204866
- 0 Pierces Station 15a Unit 204869
- 0 Ellen's Path 32b Unit 204855
- 0 Ellens Path 34b Unit 204853
- 0 Ellens Path 24b Unit 204862
- 0 Ellens Path 31b Unit 204856
- 109 Aventura Ct Unit 177
- 633 S Union Ave
- 202 Yancey St
- 135 S Court Square
- 1005 N US Highway 231
- 321 Claybank Ave
- 2671 Andrews Ave
- 159 Heritage Way
- 0 N US Highway 231 Unit 209965
- 6258 N US Highway 231
- 10784 US Hwy 231
- 5449 County Road 61
- 799 Donnell Blvd Unit 6
- 5 Goff St
- 7 Sansbury St
- 231 Edith Way
- 455 Sandy Oak Dr
- 312 Joe Walding Dr
- 504 Victoria Dr
- 130 Commons Dr
Ask me questions while you tour the home.
