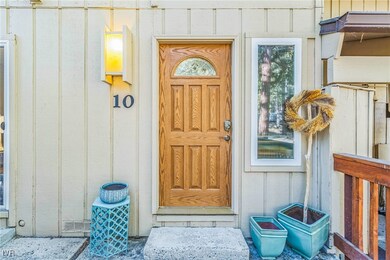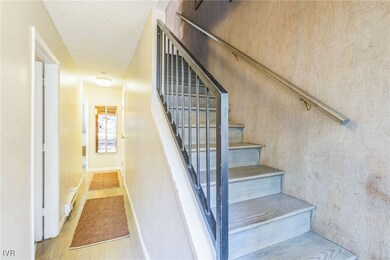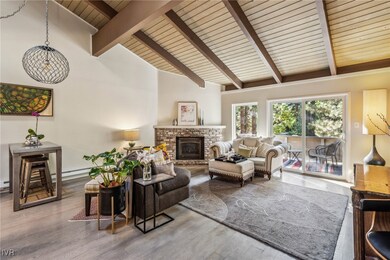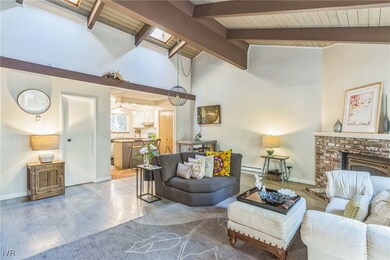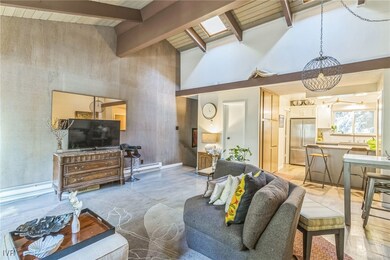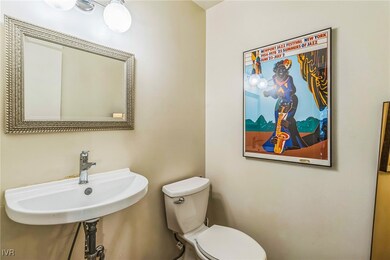
321 Ski Way Unit 10 Incline Village, NV 89451
Highlights
- View of Trees or Woods
- Deck
- Wood Flooring
- Incline High School Rated A-
- Cathedral Ceiling
- Corner Lot
About This Home
As of July 2025This thoughtfully renovated low elevation, two-level townhome lives like a single-family, without the maintenance. Pine-rich, forest adjacent & yet just a stone's throw away from the rich amenities of Incline Village ownership. The main bedroom suite looks out to a small “privacy” courtyard. Its impeccably renovated bath features white subway tile with charcoal piping, Hinkley teardrop lighting,& artisanal glass shelving with barn door access. The two additional bedrooms are perfect for flexible living space customization. As you ascend to the upper level, you’ll feel welcomed by lofty beamed ceilings, white oak hardwood floors and the flood of natural light from the skylights. The living area includes a gas fireplace, half bath and energy efficient windows and sliding glass doors. The French-trained chef designed kitchen features quartz countertops, stainless farmhouse sink, and dual zoned halogen stove. A hide-away bar continues with the kitchen design.
Last Agent to Sell the Property
Coldwell Banker Select Brokerage Phone: 214-620-9944 License #S.183173 Listed on: 01/15/2025

Property Details
Home Type
- Condominium
Est. Annual Taxes
- $1,843
Year Built
- Built in 1969
Lot Details
- East Facing Home
- Level Lot
HOA Fees
- $725 Monthly HOA Fees
Home Design
- Frame Construction
- Composition Roof
Interior Spaces
- 1,280 Sq Ft Home
- 2-Story Property
- Wet Bar
- Furniture Can Be Negotiated
- Beamed Ceilings
- Cathedral Ceiling
- Skylights
- Gas Log Fireplace
- Family Room
- Combination Kitchen and Living
- Dining Room
- Views of Woods
Kitchen
- Breakfast Bar
- Electric Oven
- Microwave
- Disposal
Flooring
- Wood
- Partially Carpeted
Bedrooms and Bathrooms
- 3 Bedrooms
Laundry
- Laundry on upper level
- Laundry in Kitchen
Parking
- No Garage
- Open Parking
Additional Features
- Deck
- Baseboard Heating
Listing and Financial Details
- Home warranty included in the sale of the property
- Assessor Parcel Number 126-090-10
Community Details
Overview
- Association fees include common area maintenance, insurance, ground maintenance, parking, snow removal, trash
- Nevada Community Mgmt Association, Phone Number (775) 515-4242
Recreation
- Community Pool
Ownership History
Purchase Details
Home Financials for this Owner
Home Financials are based on the most recent Mortgage that was taken out on this home.Purchase Details
Purchase Details
Similar Homes in Incline Village, NV
Home Values in the Area
Average Home Value in this Area
Purchase History
| Date | Type | Sale Price | Title Company |
|---|---|---|---|
| Bargain Sale Deed | $623,000 | Ticor Title | |
| Interfamily Deed Transfer | -- | None Available | |
| Interfamily Deed Transfer | -- | None Available |
Mortgage History
| Date | Status | Loan Amount | Loan Type |
|---|---|---|---|
| Previous Owner | $250,000 | Commercial | |
| Previous Owner | $125,000 | Commercial |
Property History
| Date | Event | Price | Change | Sq Ft Price |
|---|---|---|---|---|
| 07/08/2025 07/08/25 | Sold | $623,000 | -2.5% | $487 / Sq Ft |
| 06/12/2025 06/12/25 | Price Changed | $639,000 | -2.7% | $499 / Sq Ft |
| 04/30/2025 04/30/25 | Price Changed | $657,000 | -3.1% | $513 / Sq Ft |
| 01/15/2025 01/15/25 | For Sale | $678,000 | -- | $530 / Sq Ft |
Tax History Compared to Growth
Tax History
| Year | Tax Paid | Tax Assessment Tax Assessment Total Assessment is a certain percentage of the fair market value that is determined by local assessors to be the total taxable value of land and additions on the property. | Land | Improvement |
|---|---|---|---|---|
| 2025 | $1,843 | $73,442 | $53,928 | $19,514 |
| 2024 | $1,843 | $76,670 | $56,858 | $19,812 |
| 2023 | $1,746 | $69,570 | $52,416 | $17,154 |
| 2022 | $1,975 | $53,895 | $38,556 | $15,339 |
| 2021 | $1,887 | $39,006 | $24,098 | $14,908 |
| 2020 | $1,869 | $38,061 | $23,562 | $14,499 |
| 2019 | $1,820 | $33,631 | $19,845 | $13,786 |
| 2018 | $1,775 | $29,741 | $15,876 | $13,865 |
| 2017 | $1,737 | $28,149 | $14,018 | $14,131 |
| 2016 | $1,714 | $29,947 | $15,089 | $14,858 |
| 2015 | $856 | $28,458 | $14,175 | $14,283 |
| 2014 | $1,686 | $27,883 | $13,167 | $14,716 |
| 2013 | -- | $24,161 | $9,324 | $14,837 |
Agents Affiliated with this Home
-
Dusty LeBlanc

Seller's Agent in 2025
Dusty LeBlanc
Coldwell Banker Select
(214) 620-9944
6 in this area
8 Total Sales
-
Jonathan Wornardt

Buyer's Agent in 2025
Jonathan Wornardt
eXp Realty
(775) 771-8800
5 in this area
43 Total Sales
Map
Source: Incline Village REALTORS®
MLS Number: 1016884
APN: 126-090-10
- 321 Ski Way Unit 141
- 321 Ski Way Unit 71
- 321 Ski Way Unit 122
- 321 Ski Way Unit 230
- 321 Ski Way Unit 243
- 321 Ski Way Unit 24
- 321 Ski Way Unit 197
- 321 Ski Way Unit 53
- 321 Ski Way Unit 67
- 333 Ski Way Unit 253
- 333 Ski Way Unit 274
- 1088 Lucerne Way
- 335 Ski Way Unit 306
- 335 Ski Way Unit 350
- 335 Ski Way Unit 313
- 335 Ski Way Unit 297
- 1128 Lucerne Way Unit 7
- 1064 Lucerne Way
- 1049 Tomahawk Trail
- 1055 Tomahawk Trail Unit A and B

