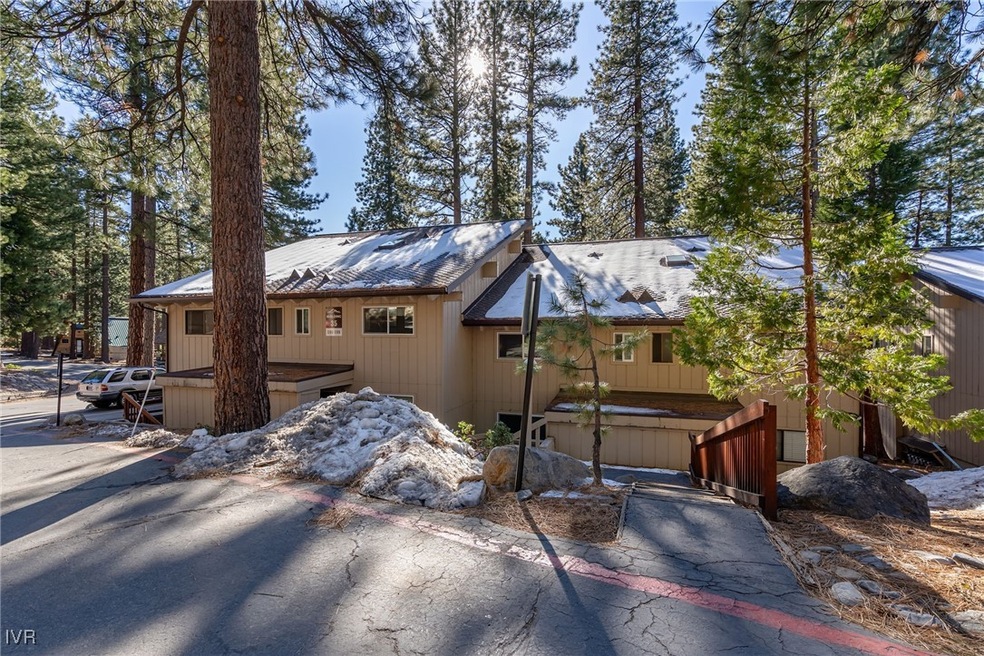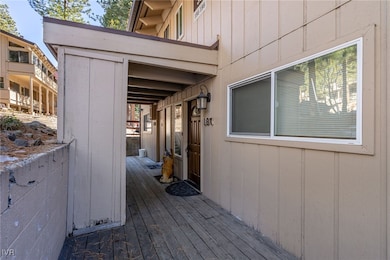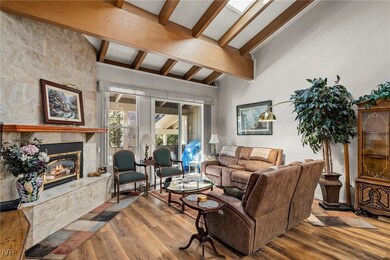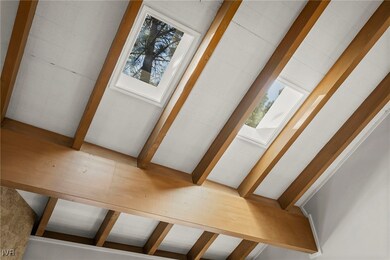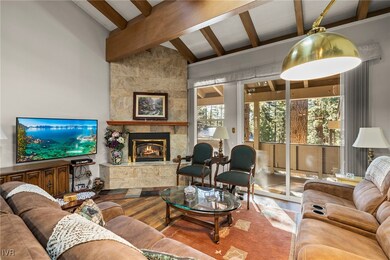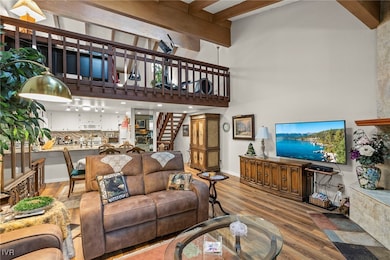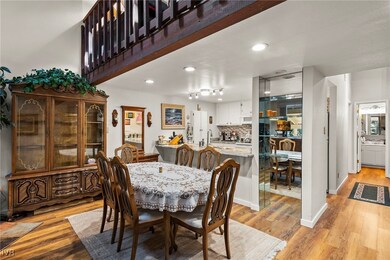321 Ski Way Unit 197 Incline Village, NV 89451
Estimated payment $5,577/month
Highlights
- Spa
- View of Trees or Woods
- Wooded Lot
- Incline High School Rated A-
- Deck
- Traditional Architecture
About This Home
Comfortably remodeled condo that feels like home. Enter the living room with gas insert fireplace tucked into a warm tile facade. New LVP flooring with carpet on the stairs, the loft and bedrooms. Granite counter tops and new pantry cabinets in the kitchen with newer appliances. Primary suite has a new vanity cabinet, dual sinks, granite counter top, full length mirror, lighting and then drift easily into your large walk-in shower. The lower bedroom has been partially converted into a walk-in closet giving you ample storage for all your clothes. The loft/office/bedroom looks down to the great living space below and the enchanting forest beyond. Two skylights add warmth and light to the whole area. New paint on the beams adds texture and color to a once drab ceiling. New toilets throughout and cabinets in the guest baths.
Listing Agent
eXp Realty Brokerage Phone: 775-220-6779 License #S.179891 Listed on: 01/25/2025

Property Details
Home Type
- Condominium
Est. Annual Taxes
- $2,010
Year Built
- Built in 1971 | Remodeled
Lot Details
- North Facing Home
- Sloped Lot
- Wooded Lot
HOA Fees
- $725 Monthly HOA Fees
Parking
- No Garage
Home Design
- Traditional Architecture
- Frame Construction
- Pitched Roof
- Composition Roof
Interior Spaces
- 1,512 Sq Ft Home
- 3-Story Property
- Furniture Can Be Negotiated
- Beamed Ceilings
- High Ceiling
- Skylights
- Recessed Lighting
- Gas Log Fireplace
- Electric Fireplace
- Window Treatments
- Great Room
- Living Room with Fireplace
- Combination Kitchen and Living
- Dining Room
- Loft
- Storage Room
- Utility Room
- Views of Woods
Kitchen
- Breakfast Bar
- Electric Oven
- Electric Range
- Microwave
- Dishwasher
- Marble Countertops
- Granite Countertops
- Disposal
- Instant Hot Water
Flooring
- Partially Carpeted
- Laminate
- Tile
Bedrooms and Bathrooms
- 3 Bedrooms
- Walk-In Closet
Laundry
- Laundry in Hall
- Dryer
- Washer
Home Security
Outdoor Features
- Spa
- Balcony
- Deck
- Open Patio
- Rain Gutters
- Porch
Utilities
- Forced Air Heating System
- Floor Furnace
- Heating System Uses Gas
- Heating System Uses Natural Gas
- Wall Furnace
- Cable TV Available
Listing and Financial Details
- Home warranty included in the sale of the property
- Assessor Parcel Number 126-152-03
Community Details
Overview
- Association fees include common area maintenance, insurance, ground maintenance, parking, sewer, snow removal, trash, water
- Nevada Community Mgt Association, Phone Number (775) 515-4242
Amenities
- Sauna
Recreation
- Community Pool
Security
- Building Fire Alarm
- Fire and Smoke Detector
Map
Home Values in the Area
Average Home Value in this Area
Tax History
| Year | Tax Paid | Tax Assessment Tax Assessment Total Assessment is a certain percentage of the fair market value that is determined by local assessors to be the total taxable value of land and additions on the property. | Land | Improvement |
|---|---|---|---|---|
| 2025 | $2,010 | $86,319 | $62,405 | $23,914 |
| 2024 | $2,010 | $90,040 | $65,800 | $24,240 |
| 2023 | $1,970 | $85,318 | $64,330 | $20,988 |
| 2022 | $2,251 | $69,068 | $50,400 | $18,668 |
| 2021 | $2,208 | $49,575 | $31,500 | $18,075 |
| 2020 | $2,215 | $51,234 | $32,550 | $18,684 |
| 2019 | $2,175 | $45,978 | $27,195 | $18,783 |
| 2018 | $2,136 | $40,534 | $21,735 | $18,799 |
| 2017 | $2,098 | $40,530 | $21,455 | $19,075 |
| 2016 | $2,065 | $41,099 | $20,615 | $20,484 |
| 2015 | $2,063 | $40,382 | $20,615 | $19,767 |
| 2014 | $2,027 | $39,767 | $19,075 | $20,692 |
| 2013 | -- | $33,781 | $13,265 | $20,516 |
Property History
| Date | Event | Price | Change | Sq Ft Price |
|---|---|---|---|---|
| 01/25/2025 01/25/25 | For Sale | $887,000 | -- | $587 / Sq Ft |
Purchase History
| Date | Type | Sale Price | Title Company |
|---|---|---|---|
| Interfamily Deed Transfer | -- | None Available |
Mortgage History
| Date | Status | Loan Amount | Loan Type |
|---|---|---|---|
| Closed | $143,500 | Unknown |
Source: Incline Village REALTORS®
MLS Number: 1016887
APN: 126-152-03
- 321 Ski Way Unit 161
- 321 Ski Way Unit 103
- 321 Ski Way Unit 71
- 321 Ski Way Unit 243
- 321 Ski Way Unit 24
- 321 Ski Way Unit 53
- 333 Ski Way Unit 253
- 1088 Lucerne Way
- 1128 Lucerne Way Unit 7
- 1064 Lucerne Way
- 1049 Tomahawk Trail
- 1055 Tomahawk Trail Unit A and B
- 1055 Tomahawk Trail
- 1079 Flume Rd
- 989 Tahoe Blvd Unit 61
- 989 Tahoe Blvd Unit 71
- 989 Tahoe Blvd Unit 77
- 989 Tahoe Blvd Unit 36
- 989 Tahoe Blvd Unit 91
- 982 Sand Iron Dr
- 321 Ski Way Unit ID1250765P
- 210 Pelton Ln Unit 210 Pelton Lane
- 1074 War Bonnet Way Unit 2
- 1074 War Bonnet Way Unit 1
- 989 Tahoe Blvd Unit 1
- 120 Country Club Dr Unit 7
- 445 Country Club Dr
- 144 Village Blvd Unit 58
- 929 Southwood Blvd Unit 21
- 1329 Thurgau Ct
- 1349 Zurich Ln
- 1309 Moritz Ct
- 932 Harold Dr Unit ID1250766P
- 908 Harold Dr Unit 23
- 845 Southwood Blvd Unit 64
- 807 Alder Ave Unit 38
- 611 Village Blvd Unit 2H Village Hhld Apts
- 801 Northwood Blvd Unit 2
- 807 Tahoe Blvd Unit 1
- 807 Jeffrey Ct
