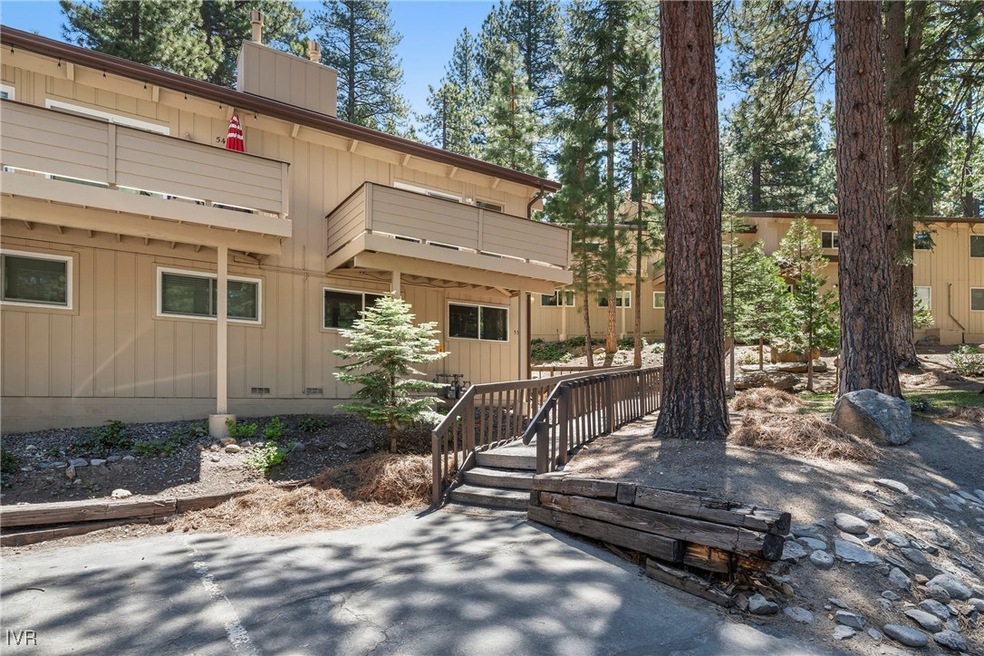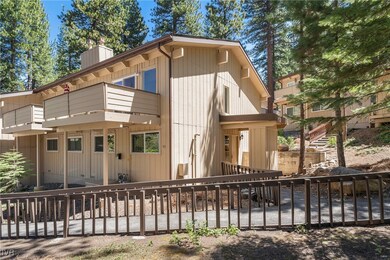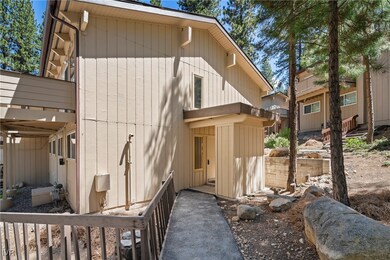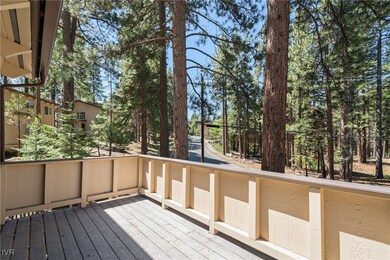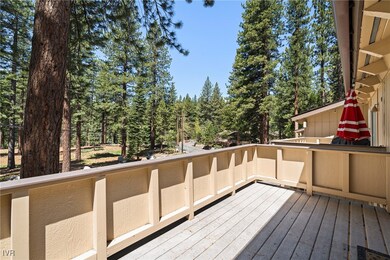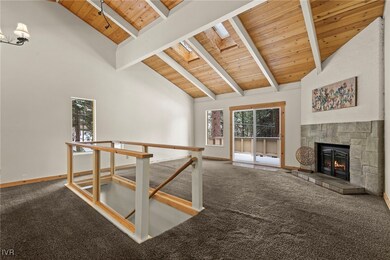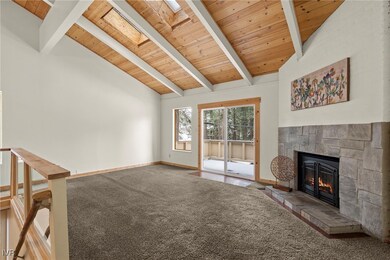321 Ski Way Unit 53 Incline Village, NV 89451
Estimated payment $4,267/month
Highlights
- View of Trees or Woods
- Cathedral Ceiling
- 1 Fireplace
- Incline High School Rated A-
- Wood Flooring
- Combination Kitchen and Living
About This Home
Timelessly renovated, this three bedroom end unit at Mountain Shadows has views of trees and open space. It is conveniently located at the edge of the complex, with parking in front and easy access to Ski Way and Diamond Peak. The great room has a gas fireplace and renovated kitchen complete with wine refrigerator and pot filler at the stove top. With forced air gas heat and upgraded windows, you will find yourself warm and comfortable. The bathroom for the primary suite is a Jack-n-Jill with access to the hall for the secondary bedrooms. Each side has it's own half bath, with a shared tub/shower. Mountain Shadows owners enjoy all the amenities Incline Village has to offer including private beaches, recreation center, pools, tennis, golf, and skiing plus there are pools in the complex if you want to stay close to home.
Listing Agent
Masters of Tahoe Incline Brokerage Phone: 775-831-8888 License #B.1870 Listed on: 12/13/2024
Property Details
Home Type
- Condominium
Est. Annual Taxes
- $2,002
Year Built
- Built in 1970 | Remodeled
Lot Details
- Sloped Lot
HOA Fees
- $725 Monthly HOA Fees
Parking
- No Garage
Home Design
- Frame Construction
Interior Spaces
- 1,360 Sq Ft Home
- 2-Story Property
- Beamed Ceilings
- Cathedral Ceiling
- Skylights
- 1 Fireplace
- Combination Kitchen and Living
- Views of Woods
Kitchen
- Electric Range
- Microwave
- Dishwasher
- Wine Refrigerator
- Kitchen Island
- Disposal
Flooring
- Wood
- Partially Carpeted
Bedrooms and Bathrooms
- 3 Bedrooms
Laundry
- Laundry Room
- Laundry on upper level
- Laundry in Kitchen
- Dryer
- Washer
Utilities
- Forced Air Heating System
- Heating System Uses Gas
- Heating System Uses Natural Gas
Listing and Financial Details
- Home warranty included in the sale of the property
- Assessor Parcel Number 126-102-11
Community Details
Overview
- Association fees include common area maintenance, cable TV, insurance, maintenance structure, sewer, trash, water
- Nevada Community Mgmt Association
Recreation
- Community Pool
Map
Home Values in the Area
Average Home Value in this Area
Tax History
| Year | Tax Paid | Tax Assessment Tax Assessment Total Assessment is a certain percentage of the fair market value that is determined by local assessors to be the total taxable value of land and additions on the property. | Land | Improvement |
|---|---|---|---|---|
| 2025 | $2,002 | $80,318 | $59,920 | $20,398 |
| 2024 | $1,893 | $83,810 | $63,175 | $20,635 |
| 2023 | $1,893 | $76,038 | $58,240 | $17,798 |
| 2022 | $2,111 | $58,837 | $42,840 | $15,997 |
| 2021 | $2,013 | $42,291 | $26,775 | $15,516 |
| 2020 | $1,988 | $41,268 | $26,180 | $15,088 |
| 2019 | $1,933 | $37,144 | $22,050 | $15,094 |
| 2018 | $1,882 | $32,800 | $17,640 | $15,160 |
| 2017 | $1,840 | $31,001 | $15,575 | $15,426 |
| 2016 | $1,814 | $32,882 | $16,765 | $16,117 |
| 2015 | $1,812 | $31,480 | $15,750 | $15,730 |
| 2014 | $1,782 | $31,198 | $14,630 | $16,568 |
| 2013 | -- | $26,862 | $10,360 | $16,502 |
Property History
| Date | Event | Price | Change | Sq Ft Price |
|---|---|---|---|---|
| 06/03/2025 06/03/25 | Price Changed | $639,000 | -7.3% | $470 / Sq Ft |
| 02/27/2025 02/27/25 | Price Changed | $689,000 | -2.8% | $507 / Sq Ft |
| 12/13/2024 12/13/24 | For Sale | $709,000 | +122.4% | $521 / Sq Ft |
| 01/03/2017 01/03/17 | Sold | $318,750 | -8.9% | $234 / Sq Ft |
| 12/04/2016 12/04/16 | Pending | -- | -- | -- |
| 06/06/2016 06/06/16 | For Sale | $350,000 | -- | $257 / Sq Ft |
Purchase History
| Date | Type | Sale Price | Title Company |
|---|---|---|---|
| Bargain Sale Deed | -- | Reliant Title | |
| Bargain Sale Deed | $319,000 | Reliant Title | |
| Interfamily Deed Transfer | -- | First Centennial Reno | |
| Grant Deed | $434,500 | Western Title Incorporated | |
| Bargain Sale Deed | $434,500 | Stewart Title Of Northern Nv | |
| Bargain Sale Deed | $232,000 | First Centennial Title Compa | |
| Interfamily Deed Transfer | -- | -- |
Mortgage History
| Date | Status | Loan Amount | Loan Type |
|---|---|---|---|
| Open | $50,000 | Commercial | |
| Closed | $50,000 | Commercial | |
| Open | $318,750 | Unknown | |
| Previous Owner | $365,000 | New Conventional | |
| Previous Owner | $365,000 | Unknown | |
| Previous Owner | $347,600 | Fannie Mae Freddie Mac | |
| Previous Owner | $53,537 | Unknown | |
| Previous Owner | $54,252 | No Value Available |
Source: Incline Village REALTORS®
MLS Number: 1016848
APN: 126-102-11
- 321 Ski Way Unit 161
- 321 Ski Way Unit 103
- 321 Ski Way Unit 71
- 321 Ski Way Unit 243
- 321 Ski Way Unit 24
- 321 Ski Way Unit 197
- 333 Ski Way Unit 253
- 1088 Lucerne Way
- 1128 Lucerne Way Unit 7
- 1064 Lucerne Way
- 1049 Tomahawk Trail
- 1055 Tomahawk Trail Unit A and B
- 1055 Tomahawk Trail
- 1079 Flume Rd
- 989 Tahoe Blvd Unit 61
- 989 Tahoe Blvd Unit 71
- 989 Tahoe Blvd Unit 77
- 989 Tahoe Blvd Unit 36
- 989 Tahoe Blvd Unit 91
- 982 Sand Iron Dr
- 321 Ski Way Unit ID1250765P
- 210 Pelton Ln Unit 210 Pelton Lane
- 1074 War Bonnet Way Unit 2
- 1074 War Bonnet Way Unit 1
- 989 Tahoe Blvd Unit 1
- 120 Country Club Dr Unit 7
- 445 Country Club Dr
- 144 Village Blvd Unit 58
- 929 Southwood Blvd Unit 21
- 1329 Thurgau Ct
- 1349 Zurich Ln
- 1309 Moritz Ct
- 932 Harold Dr Unit ID1250766P
- 908 Harold Dr Unit 23
- 845 Southwood Blvd Unit 64
- 807 Alder Ave Unit 38
- 611 Village Blvd Unit 2H Village Hhld Apts
- 801 Northwood Blvd Unit 2
- 807 Tahoe Blvd Unit 1
- 807 Jeffrey Ct
