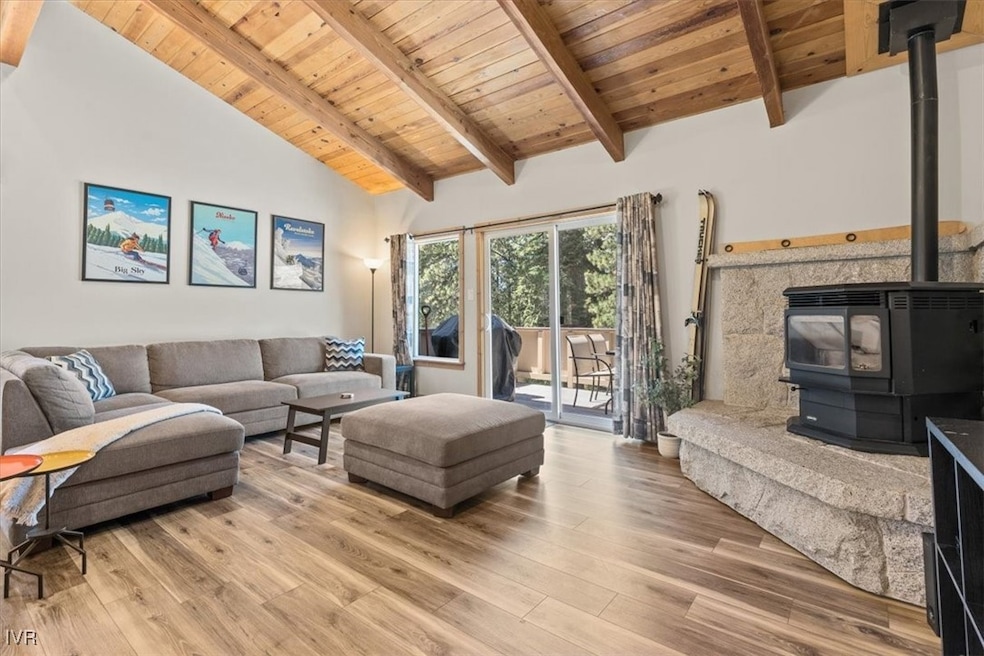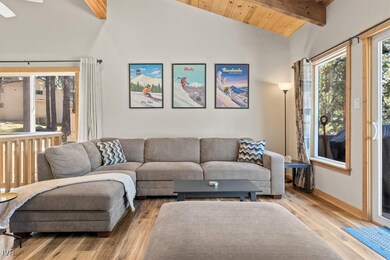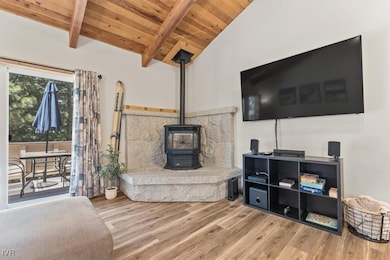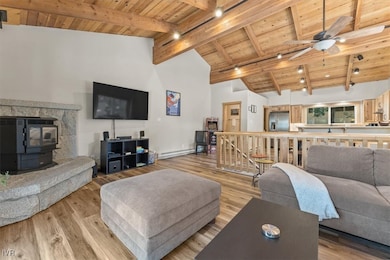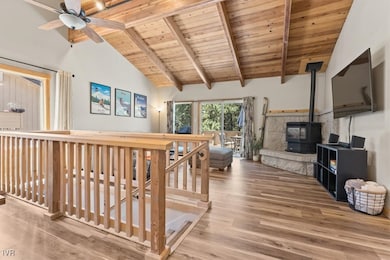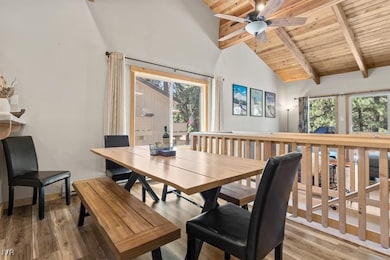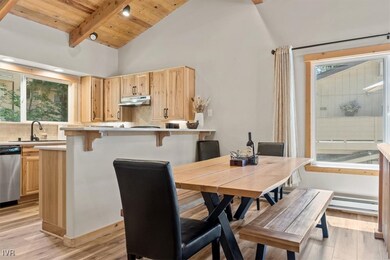321 Ski Way Unit 71 Incline Village, NV 89451
Estimated payment $5,550/month
Highlights
- View of Trees or Woods
- Maid or Guest Quarters
- Sauna
- Incline High School Rated A-
- Wood Flooring
- 1 Fireplace
About This Home
Welcome to this stylish, turn-key condo, perfectly set up for Airbnb or personal use. Also included is a rare bonus: a fully equipped 1-bedroom, 1-bathroom attached ADU (348 sqft) located below the main residence, complete with its own kitchenette & private entrance. The main residence offers 3 bedrooms, 2.5 bathrooms, & 1,360 square feet of stylish living space. Thoughtfully designed for full-time living, a vacation getaway, or investment potential, the home is just minutes from Diamond Peak Ski Resort, Lake Tahoe’s stunning beaches, and endless hiking and biking trails. Inside, you’ll find a bright, open-concept layout with vaulted ceilings, modern finishes, and abundant natural light. The updated kitchen features quartz countertops, stainless steel appliances, and generous storage. Step out onto your private deck to soak in the peaceful forest views and fresh mountain air. Fully furnished & move-in ready, this Tahoe retreat offers comfort, flexibility, & an unbeatable location.
Listing Agent
Compass Brokerage Phone: 530-412-4495 License #S.186035 Listed on: 08/04/2025

Property Details
Home Type
- Condominium
Est. Annual Taxes
- $2,485
Year Built
- Built in 1970
HOA Fees
- $860 Monthly HOA Fees
Parking
- No Garage
Home Design
- Frame Construction
Interior Spaces
- 1,708 Sq Ft Home
- 3-Story Property
- Furnished
- High Ceiling
- 1 Fireplace
- Views of Woods
Kitchen
- Breakfast Bar
- Electric Oven
- Electric Range
- Microwave
- Dishwasher
- Stone Countertops
- Disposal
Flooring
- Wood
- Carpet
- Tile
Bedrooms and Bathrooms
- 4 Bedrooms
- Maid or Guest Quarters
Laundry
- Laundry on upper level
- Dryer
- Washer
Utilities
- Baseboard Heating
Listing and Financial Details
- Assessor Parcel Number 126-110-13
Community Details
Overview
- Association fees include common area maintenance, cable TV, insurance, internet, ground maintenance, maintenance structure, parking, sewer, snow removal, trash, water
- Nevada Community Mgmt Association, Phone Number (775) 515-4242
Amenities
- Sauna
Recreation
- Community Pool
Map
Home Values in the Area
Average Home Value in this Area
Tax History
| Year | Tax Paid | Tax Assessment Tax Assessment Total Assessment is a certain percentage of the fair market value that is determined by local assessors to be the total taxable value of land and additions on the property. | Land | Improvement |
|---|---|---|---|---|
| 2025 | $2,485 | $98,038 | $62,405 | $35,634 |
| 2024 | $2,485 | $103,153 | $65,800 | $37,353 |
| 2023 | $2,431 | $97,902 | $64,330 | $33,572 |
| 2022 | $2,699 | $81,311 | $50,400 | $30,911 |
| 2021 | $2,643 | $62,637 | $31,500 | $31,137 |
| 2020 | $2,637 | $64,021 | $32,550 | $31,471 |
| 2019 | $2,551 | $58,083 | $27,195 | $30,888 |
| 2018 | $2,472 | $52,133 | $21,735 | $30,398 |
| 2017 | $2,406 | $51,828 | $21,455 | $30,373 |
| 2016 | $2,366 | $51,608 | $20,615 | $30,993 |
| 2015 | $1,772 | $48,794 | $20,615 | $28,179 |
| 2014 | $2,315 | $48,324 | $19,075 | $29,249 |
| 2013 | -- | $41,922 | $13,265 | $28,657 |
Property History
| Date | Event | Price | List to Sale | Price per Sq Ft |
|---|---|---|---|---|
| 09/17/2025 09/17/25 | Price Changed | $849,000 | -5.6% | $497 / Sq Ft |
| 08/04/2025 08/04/25 | For Sale | $899,000 | -- | $526 / Sq Ft |
Purchase History
| Date | Type | Sale Price | Title Company |
|---|---|---|---|
| Bargain Sale Deed | $475,000 | Ticor Title Incline Village | |
| Interfamily Deed Transfer | -- | First American Title Reno | |
| Bargain Sale Deed | $163,000 | First American Title Reno | |
| Trustee Deed | $225,000 | Pasion Title Services | |
| Bargain Sale Deed | $475,000 | First American Title |
Mortgage History
| Date | Status | Loan Amount | Loan Type |
|---|---|---|---|
| Open | $451,250 | New Conventional | |
| Previous Owner | $380,000 | New Conventional |
Source: Incline Village REALTORS®
MLS Number: 1018373
APN: 126-110-13
- 321 Ski Way Unit 24
- 321 Ski Way Unit 16
- 321 Ski Way Unit 243
- 333 Ski Way Unit 253
- 1100 Lucerne Way
- 1088 Lucerne Way
- 989 Tahoe Blvd Unit 71
- 989 Tahoe Blvd Unit 89
- 989 Tahoe Blvd Unit 61
- 989 Tahoe Blvd Unit 91
- 250 Pine Cone Rd
- 1075 Mill Creek Rd
- 400 Fairview Blvd Unit 113
- 400 Fairview Blvd Unit 98
- 400 Fairview Blvd Unit 16
- 400 Fairview Blvd Unit 86
- 400 Fairview Blvd Unit 174
- 387 2nd Tee
- 1056 Lakeshore Blvd
- 120 Country Club Dr Unit 27
- 1074 War Bonnet Way Unit 1
- 120 Country Club Dr Unit 2
- 445 Country Club Dr
- 1329 Thurgau Ct
- 929 Harold Dr
- 908 Harold Dr Unit 23
- 872 Tanager St Unit 872 Tanager
- 893 Donna Dr
- 807 Alder Ave Unit 38
- 959 Fairview Blvd
- 807 Jeffrey Ct
- 475 Lakeshore Blvd Unit 10
- 451 Brassie Ave
- 7748 Blue Gulch Rd
- 1905 Lake Shore Dr
- 3162 Allen Way
- 730 Silver Oak Dr
- 20765 Parc Forêt Dr
- 3230 Imperial Way
- 6554 Champetre Ct
