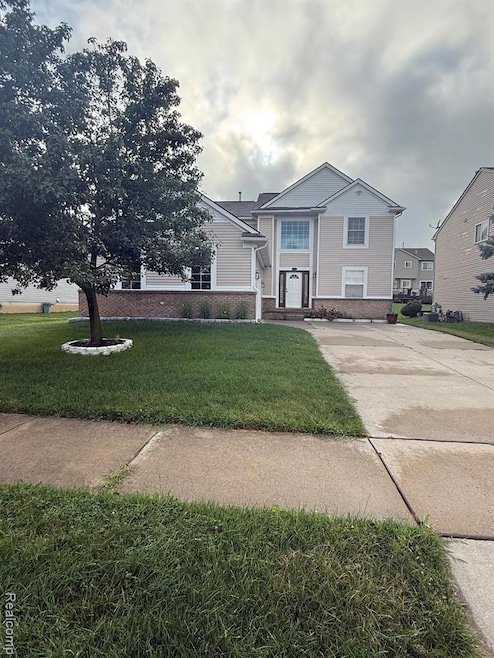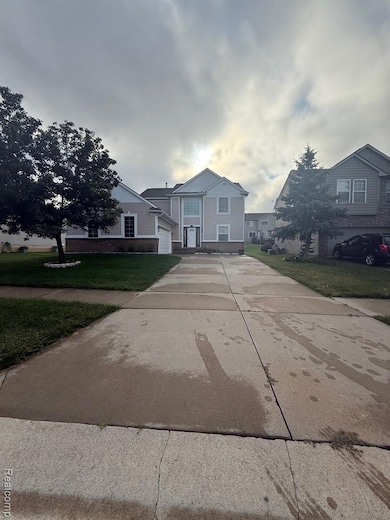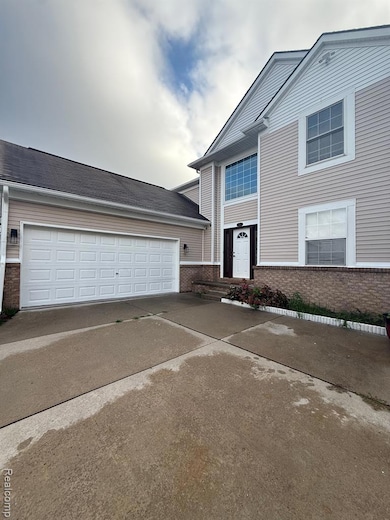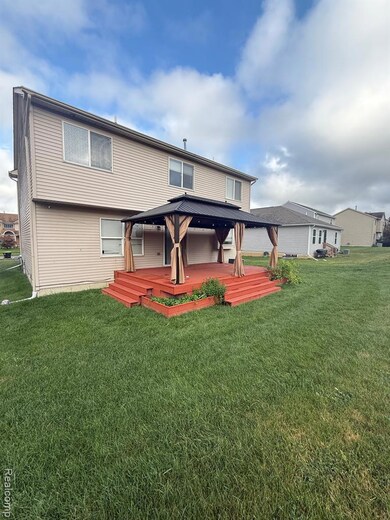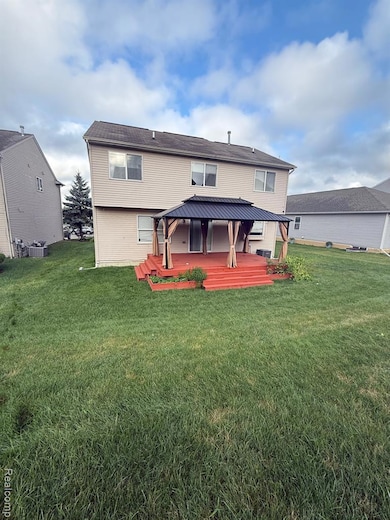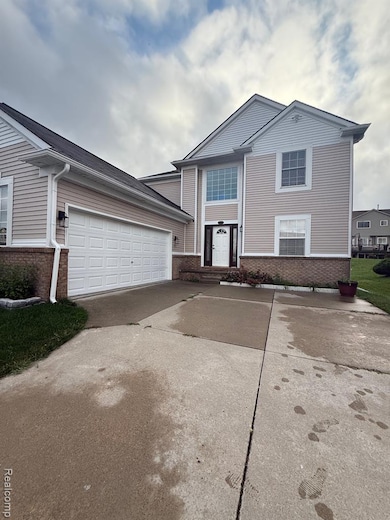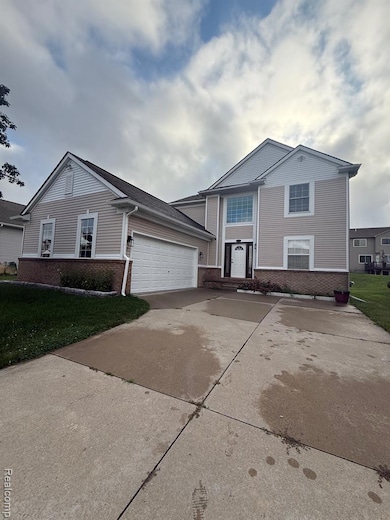321 Tom Ave Unit 70 Pontiac, MI 48341
Estimated payment $2,329/month
Highlights
- Colonial Architecture
- 2 Car Attached Garage
- Forced Air Heating System
- Cathedral Ceiling
- Soaking Tub
About This Home
Beautifully Remodeled Colonial with Space, Style, & Comfort! Come take a look at this stunning 3-bedroom, 3.5-bath colonial that has been thoughtfully remodeled from top to bottom! The light-filled white kitchen is a showstopper, featuring a brand-new oversized island, gleaming quartz countertops, and stainless steel appliances—perfect for everyday living and entertaining alike. Throughout the home, you’ll find beautiful luxury vinyl plank flooring, with plush carpeting in the bedrooms and basement for added comfort. The spacious primary suite offers cathedral ceilings, a dreamy suite bath with a double vanity, a soaking tub, and a generous walk-in closet. The finished basement provides a huge family room, a stylish full bathroom, a private office, and a convenient storage area under the stairs. Fresh paint throughout gives the home a clean, modern feel, and the roomy finished two-car garage offers great storage space. Living room space has been recently remodeled, along with bathroom updates, and professionally outdoor lighting to Enjoy outdoor living with a newly renovated deck and a large gazebo—ideal for relaxing or hosting guests. Nothing was overlooked in this gem—schedule your showing today and make it yours!
Home Details
Home Type
- Single Family
Est. Annual Taxes
Year Built
- Built in 2005
Lot Details
- 7,405 Sq Ft Lot
- Lot Dimensions are 60x120x60x120
HOA Fees
- $60 Monthly HOA Fees
Parking
- 2 Car Attached Garage
Home Design
- Colonial Architecture
- Brick Exterior Construction
- Poured Concrete
- Vinyl Construction Material
Interior Spaces
- 2,047 Sq Ft Home
- 2-Story Property
- Cathedral Ceiling
- Finished Basement
Bedrooms and Bathrooms
- 3 Bedrooms
- Soaking Tub
Location
- Ground Level
Utilities
- Forced Air Heating System
- Heating System Uses Natural Gas
Community Details
- North Management/Stonegate Pointe Association, Phone Number (248) 724-9910
Listing and Financial Details
- Assessor Parcel Number 1430252058
Map
Home Values in the Area
Average Home Value in this Area
Tax History
| Year | Tax Paid | Tax Assessment Tax Assessment Total Assessment is a certain percentage of the fair market value that is determined by local assessors to be the total taxable value of land and additions on the property. | Land | Improvement |
|---|---|---|---|---|
| 2024 | $4,756 | $123,980 | $0 | $0 |
| 2023 | $2,228 | $108,230 | $0 | $0 |
| 2022 | $2,612 | $98,640 | $0 | $0 |
| 2021 | $2,545 | $91,380 | $0 | $0 |
| 2020 | $2,025 | $85,620 | $0 | $0 |
| 2019 | $2,727 | $75,040 | $0 | $0 |
| 2018 | $2,033 | $66,040 | $0 | $0 |
| 2017 | $2,220 | $61,180 | $0 | $0 |
| 2016 | $1,339 | $52,970 | $0 | $0 |
| 2015 | -- | $43,710 | $0 | $0 |
| 2014 | -- | $36,660 | $0 | $0 |
| 2011 | -- | $37,120 | $0 | $0 |
Property History
| Date | Event | Price | List to Sale | Price per Sq Ft | Prior Sale |
|---|---|---|---|---|---|
| 10/30/2025 10/30/25 | For Sale | $350,000 | 0.0% | $171 / Sq Ft | |
| 10/24/2025 10/24/25 | Pending | -- | -- | -- | |
| 09/18/2025 09/18/25 | For Sale | $350,000 | 0.0% | $171 / Sq Ft | |
| 04/30/2025 04/30/25 | Sold | $350,000 | +7.7% | $171 / Sq Ft | View Prior Sale |
| 03/29/2025 03/29/25 | Pending | -- | -- | -- | |
| 03/28/2025 03/28/25 | For Sale | $325,000 | +16.1% | $159 / Sq Ft | |
| 04/21/2023 04/21/23 | Sold | $280,000 | 0.0% | $137 / Sq Ft | View Prior Sale |
| 03/26/2023 03/26/23 | Pending | -- | -- | -- | |
| 03/26/2023 03/26/23 | Price Changed | $280,000 | 0.0% | $137 / Sq Ft | |
| 03/26/2023 03/26/23 | For Sale | $280,000 | +5.7% | $137 / Sq Ft | |
| 03/24/2023 03/24/23 | For Sale | $264,900 | -- | $129 / Sq Ft |
Purchase History
| Date | Type | Sale Price | Title Company |
|---|---|---|---|
| Warranty Deed | $280,000 | None Listed On Document | |
| Sheriffs Deed | $5,135 | None Listed On Document | |
| Sheriffs Deed | $6,078 | None Available | |
| Sheriffs Deed | $108,640 | None Available | |
| Sheriffs Deed | $8,974 | None Available | |
| Warranty Deed | $120,000 | Horizon Title Agency | |
| Sheriffs Deed | $189,900 | None Available | |
| Warranty Deed | $50,000 | Metropolitan Title Company | |
| Warranty Deed | -- | Metropolitan |
Mortgage History
| Date | Status | Loan Amount | Loan Type |
|---|---|---|---|
| Open | $224,000 | New Conventional | |
| Previous Owner | $225,000 | Purchase Money Mortgage |
Source: Realcomp
MLS Number: 20251038108
APN: 14-30-252-058
- 391 Lake Shore Dr Unit 36
- 642 Lydia Ln Unit 54
- 205 Florence St
- 253 Lasseigne St
- 247 Lasseigne St
- 34 Liberty St
- 35 Liberty St
- 88 Thorpe St
- 94 Dwight Ave
- 44 Euclid Ave
- 48 Florence St
- 320 Cesar e Chavez Ave
- 69 Lincoln St
- 76 Spokane Dr
- 73 Henderson St
- 22 Cooley St
- 65 Dwight Ave
- 272 Cesar e Chavez Ave
- 50 Henderson St
- 78 Cadillac St
- 269 Stonegate W Unit 57
- 24 Cochrane Place
- 64 Spokane Dr
- 227 Tucker St Unit 74
- 268 Cesar e Chavez Ave
- 79 Blaine Ave
- 574 W Huron St
- 58 Dakota St Unit Apartment 2
- 56 Mary Day Ave
- 758 W Huron St
- 113 Osceola Dr
- 27 Henry Clay Ave
- 25 Henry Clay Ave
- 743 Hollister St
- 949 Boston Ave
- 949 Boston Ave Unit B
- 149 N Perry St
- 20 N Tilden Ave
- 22 Stephens Ct
- 24 Stephens Ct
