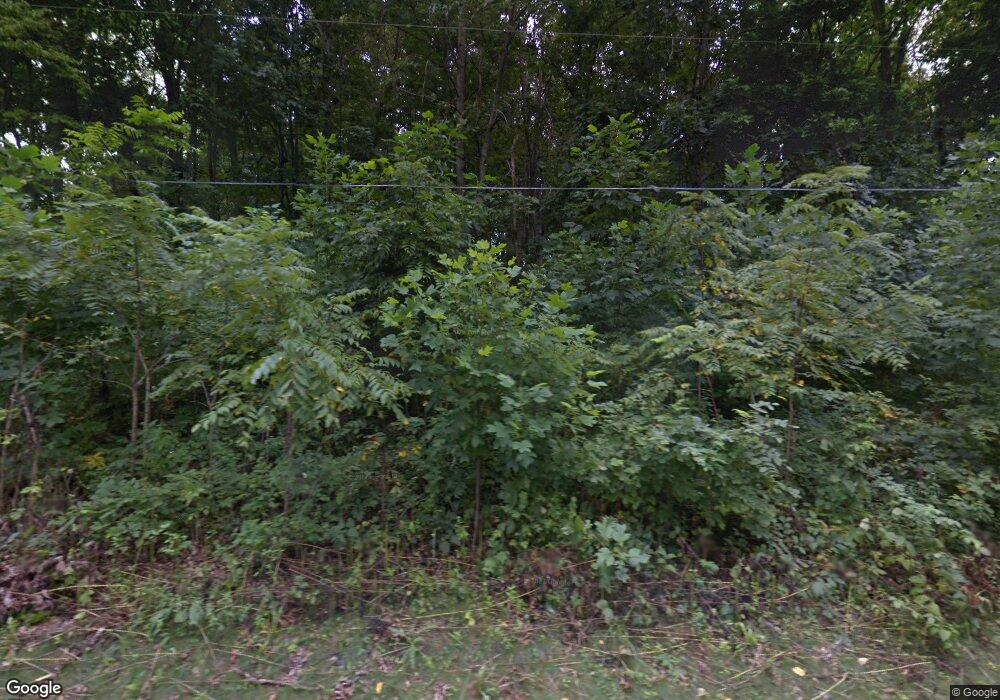321 University Farm Rd Stuarts Draft, VA 24477
Estimated Value: $396,000 - $404,630
3
Beds
2
Baths
1,560
Sq Ft
$258/Sq Ft
Est. Value
About This Home
This home is located at 321 University Farm Rd, Stuarts Draft, VA 24477 and is currently estimated at $401,908, approximately $257 per square foot. 321 University Farm Rd is a home located in Augusta County with nearby schools including Riverheads Elementary School, Beverley Manor Middle School, and Riverheads High School.
Ownership History
Date
Name
Owned For
Owner Type
Purchase Details
Closed on
Dec 17, 2019
Sold by
Byrd Robert R
Bought by
Thomas Carla M
Current Estimated Value
Home Financials for this Owner
Home Financials are based on the most recent Mortgage that was taken out on this home.
Original Mortgage
$256,405
Outstanding Balance
$226,058
Interest Rate
3.6%
Mortgage Type
New Conventional
Estimated Equity
$175,850
Create a Home Valuation Report for This Property
The Home Valuation Report is an in-depth analysis detailing your home's value as well as a comparison with similar homes in the area
Home Values in the Area
Average Home Value in this Area
Purchase History
| Date | Buyer | Sale Price | Title Company |
|---|---|---|---|
| Thomas Carla M | $269,900 | None Available |
Source: Public Records
Mortgage History
| Date | Status | Borrower | Loan Amount |
|---|---|---|---|
| Open | Thomas Carla M | $256,405 |
Source: Public Records
Tax History Compared to Growth
Tax History
| Year | Tax Paid | Tax Assessment Tax Assessment Total Assessment is a certain percentage of the fair market value that is determined by local assessors to be the total taxable value of land and additions on the property. | Land | Improvement |
|---|---|---|---|---|
| 2025 | $1,739 | $334,400 | $61,500 | $272,900 |
| 2024 | $1,766 | $339,700 | $61,500 | $278,200 |
| 2023 | $1,270 | $201,600 | $47,200 | $154,400 |
| 2022 | $1,270 | $201,600 | $47,200 | $154,400 |
| 2021 | $1,270 | $201,600 | $47,200 | $154,400 |
| 2020 | $1,270 | $201,600 | $47,200 | $154,400 |
| 2019 | $241 | $38,200 | $38,200 | $0 |
Source: Public Records
Map
Nearby Homes
- 1800 Stuarts Draft Hwy
- 000 Stuarts Draft Hwy
- 911 Old White Hill Rd
- 454 Guthrie Rd
- 86 Lookover Terrace
- 157 Lookover Terrace
- 158 Lookover Terrace
- Mitchell Plan at Overlook
- Kemper Plan at Overlook - The Hills
- Kemper Plan at Overlook
- Drew I Plan at Overlook
- Brooke Plan at Overlook - The Hills
- Wingate Plan at Overlook - The Hills
- Chesapeake Plan at Overlook - The Hills
- 69 Allentown Ln
- 728 Cold Springs Rd
- 0 Johnson Dr
- 0 Branch Ln
- TBD Howardsville Turnpike
- TBD Churchmans Mill Rd
- 313 University Farm Rd
- 343 University Farm Rd
- 308 University Farm Rd
- 361 University Farm Rd
- 275 University Farm Rd
- 360 University Farm Rd
- 273 University Farm Rd
- 290 University Farm Rd
- 395 University Farm Rd
- 265 University Farm Rd
- 114 Labelle Ln
- 257 University Farm Rd
- 399 University Farm Rd
- 116 Labelle Ln
- 413 University Farm Rd
- 412 University Farm Rd
- 256 University Farm Rd
- 80 Labelle Ln
- 423 University Farm Rd
- 1583 Stuarts Draft Hwy
