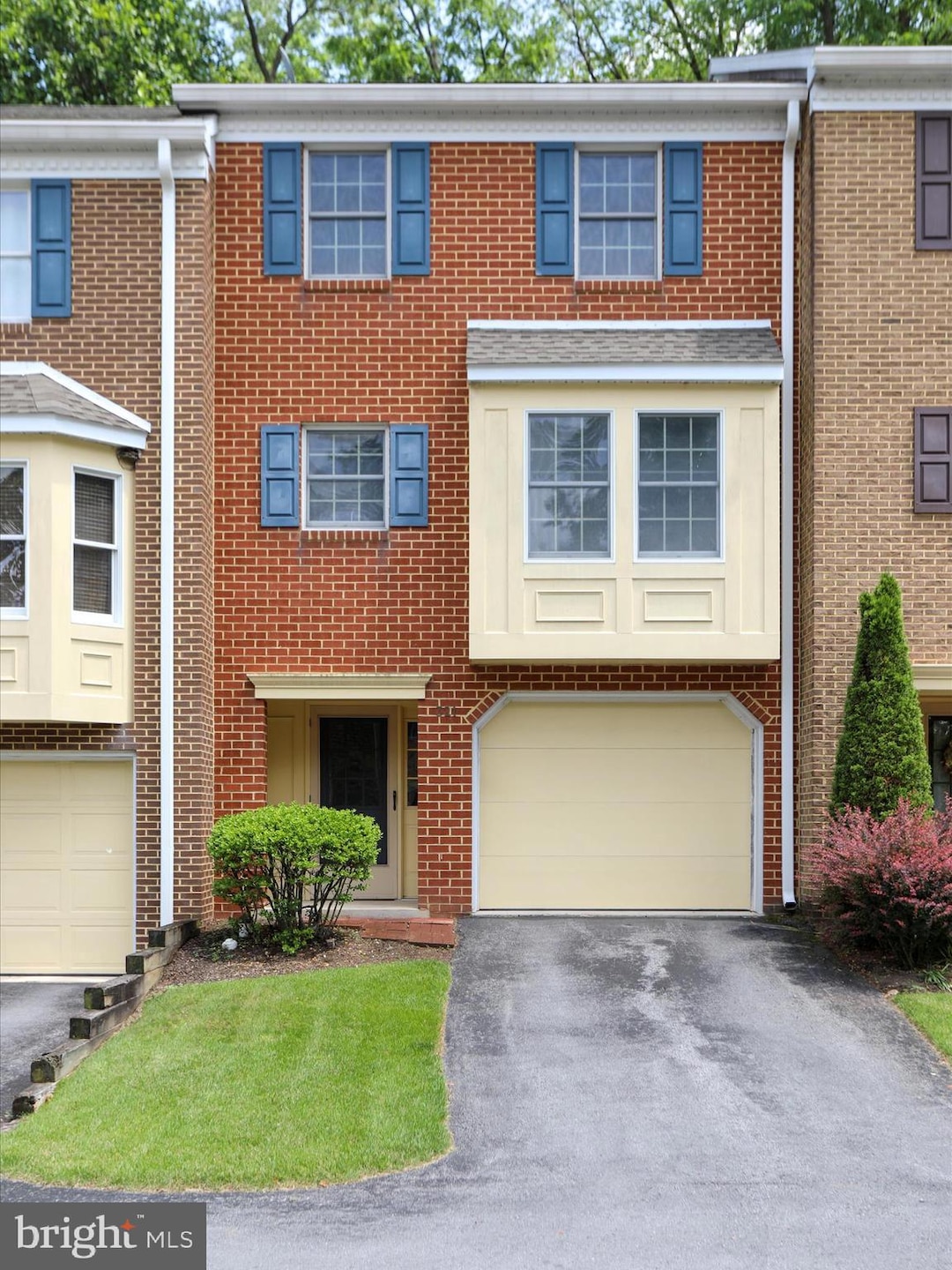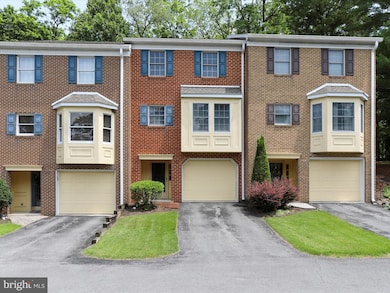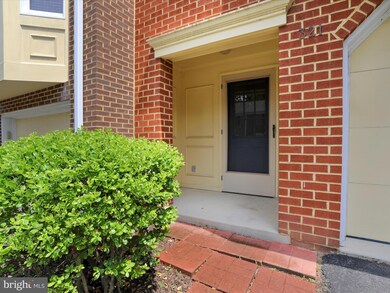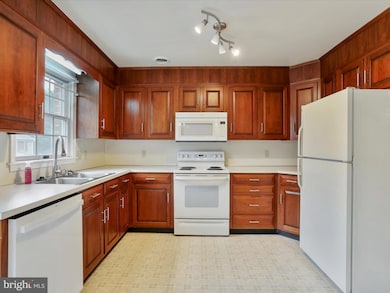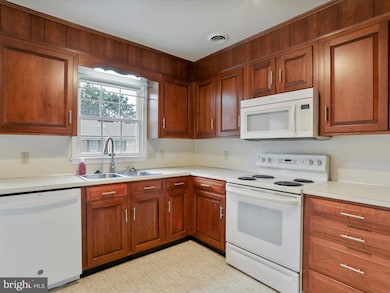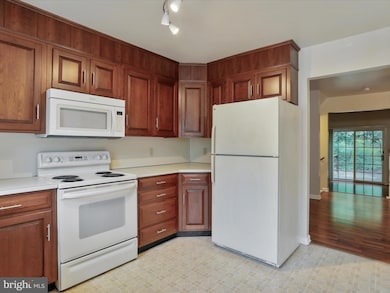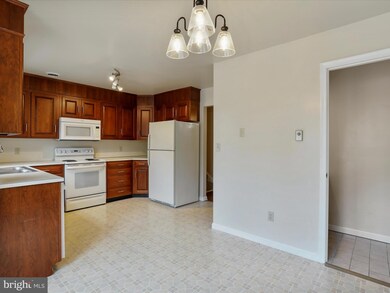
321 Valley View Dr Waynesboro, PA 17268
Highlights
- View of Trees or Woods
- Recreation Room
- Breakfast Area or Nook
- Deck
- Traditional Architecture
- Formal Dining Room
About This Home
As of August 2025Private setting interior townhouse style condominium close to town. New carpet, fresh paint and fully equipped kitchen with 1/2 bath and lower level equipped laundry area. Two primary bedroom suites with double closets, and large hallway closet on bedroom level. Open dining and living room with laminate flooring leads to rear deck with trees offering a private setting. One car garage with opener.
Last Agent to Sell the Property
RE/MAX Elite Services License #5000602 Listed on: 06/10/2025

Townhouse Details
Home Type
- Townhome
Est. Annual Taxes
- $3,608
Year Built
- Built in 1990
Lot Details
- Extensive Hardscape
- Property is in good condition
HOA Fees
- $200 Monthly HOA Fees
Parking
- 1 Car Direct Access Garage
- 1 Driveway Space
- Basement Garage
- Front Facing Garage
- Garage Door Opener
Home Design
- Traditional Architecture
- Brick Exterior Construction
- Poured Concrete
- Shingle Roof
- Vinyl Siding
- Concrete Perimeter Foundation
Interior Spaces
- 1,952 Sq Ft Home
- Property has 3 Levels
- Ceiling Fan
- Double Pane Windows
- Sliding Windows
- Window Screens
- Sliding Doors
- Entrance Foyer
- Living Room
- Formal Dining Room
- Recreation Room
- Views of Woods
Kitchen
- Breakfast Area or Nook
- Eat-In Kitchen
- Stove
- Microwave
- Dishwasher
- Disposal
Flooring
- Carpet
- Laminate
- Ceramic Tile
- Vinyl
Bedrooms and Bathrooms
- 2 Bedrooms
- En-Suite Primary Bedroom
- Bathtub with Shower
Laundry
- Laundry on lower level
- Dryer
- Washer
Basement
- Walk-Out Basement
- Interior Basement Entry
- Garage Access
Home Security
Outdoor Features
- Deck
Schools
- Summitview Elementary School
- Waynesboro Area Middle School
- Waynesboro Area Senior High School
Utilities
- Central Air
- Heat Pump System
- Electric Baseboard Heater
- 200+ Amp Service
- Electric Water Heater
- Municipal Trash
- Phone Available
- Cable TV Available
Listing and Financial Details
- Assessor Parcel Number 24-5B59.-007.-0012..
Community Details
Overview
- $125 Capital Contribution Fee
- Association fees include lawn maintenance, snow removal
- Morningstar Heights Condo Association Condos
- Morningstar Heights Subdivision
Amenities
- Common Area
Pet Policy
- Limit on the number of pets
Security
- Storm Windows
- Storm Doors
- Carbon Monoxide Detectors
- Fire and Smoke Detector
Ownership History
Purchase Details
Home Financials for this Owner
Home Financials are based on the most recent Mortgage that was taken out on this home.Similar Homes in Waynesboro, PA
Home Values in the Area
Average Home Value in this Area
Purchase History
| Date | Type | Sale Price | Title Company |
|---|---|---|---|
| Deed | $159,900 | Buchanan Settlement Services |
Mortgage History
| Date | Status | Loan Amount | Loan Type |
|---|---|---|---|
| Open | $143,910 | New Conventional |
Property History
| Date | Event | Price | Change | Sq Ft Price |
|---|---|---|---|---|
| 08/08/2025 08/08/25 | Sold | $194,900 | 0.0% | $100 / Sq Ft |
| 07/09/2025 07/09/25 | Pending | -- | -- | -- |
| 06/23/2025 06/23/25 | Price Changed | $194,900 | -2.5% | $100 / Sq Ft |
| 06/10/2025 06/10/25 | For Sale | $199,900 | 0.0% | $102 / Sq Ft |
| 09/15/2023 09/15/23 | Rented | $1,495 | 0.0% | -- |
| 09/15/2023 09/15/23 | Under Contract | -- | -- | -- |
| 09/11/2023 09/11/23 | Price Changed | $1,495 | -6.3% | $1 / Sq Ft |
| 09/05/2023 09/05/23 | For Rent | $1,595 | 0.0% | -- |
| 08/27/2021 08/27/21 | Sold | $159,900 | 0.0% | $111 / Sq Ft |
| 07/20/2021 07/20/21 | Pending | -- | -- | -- |
| 07/13/2021 07/13/21 | For Sale | $159,900 | 0.0% | $111 / Sq Ft |
| 03/12/2018 03/12/18 | Rented | $995 | -9.1% | -- |
| 03/12/2018 03/12/18 | Under Contract | -- | -- | -- |
| 01/19/2018 01/19/18 | For Rent | $1,095 | +15.3% | -- |
| 04/24/2015 04/24/15 | Rented | $950 | -4.5% | -- |
| 04/17/2015 04/17/15 | Under Contract | -- | -- | -- |
| 01/09/2015 01/09/15 | For Rent | $995 | -- | -- |
Tax History Compared to Growth
Tax History
| Year | Tax Paid | Tax Assessment Tax Assessment Total Assessment is a certain percentage of the fair market value that is determined by local assessors to be the total taxable value of land and additions on the property. | Land | Improvement |
|---|---|---|---|---|
| 2025 | $3,634 | $20,050 | $1,370 | $18,680 |
| 2024 | $3,544 | $20,050 | $1,370 | $18,680 |
| 2023 | $3,465 | $20,050 | $1,370 | $18,680 |
| 2022 | $3,355 | $20,050 | $1,370 | $18,680 |
| 2021 | $3,185 | $20,050 | $1,370 | $18,680 |
| 2020 | $3,160 | $20,050 | $1,370 | $18,680 |
| 2019 | $3,100 | $20,050 | $1,370 | $18,680 |
| 2018 | $2,924 | $20,050 | $1,370 | $18,680 |
| 2017 | $2,869 | $20,050 | $1,370 | $18,680 |
| 2016 | $574 | $20,050 | $1,370 | $18,680 |
| 2015 | $535 | $20,050 | $1,370 | $18,680 |
| 2014 | $535 | $20,050 | $1,370 | $18,680 |
Agents Affiliated with this Home
-
Dawn Crilley-Shank

Seller's Agent in 2025
Dawn Crilley-Shank
RE/MAX
(717) 977-8103
24 in this area
84 Total Sales
-
Jaime Leggett

Buyer's Agent in 2025
Jaime Leggett
RE/MAX
(717) 387-9896
22 in this area
44 Total Sales
-
Michelle Wertz

Buyer's Agent in 2015
Michelle Wertz
RE/MAX
(717) 977-6490
10 in this area
42 Total Sales
Map
Source: Bright MLS
MLS Number: PAFL2026902
APN: 24-5B59-007-0012
- 215 Mount Airy Ave
- 201 Mount Airy Ave
- 125 N Broad St
- 213 Crown Ct
- 8774 Oxford Cir
- 12309 Country Club Rd
- 12132 Gehr Rd
- 516 N Potomac St
- 112 N Church St
- 8730 Stottlemyer Rd Unit 5
- 114 Eden Ave
- 0 Stottlemyer Rd Unit PAFL2024422
- 250 E Main St
- 11333 Cross Fields Dr
- 109 Northeast Ave
- Frankford Plan at Pheasant Run
- Hamilton Plan at Pheasant Run
- Roosevelt Plan at Pheasant Run
- Avondale Plan at Pheasant Run
- Bristol II Plan at Pheasant Run
