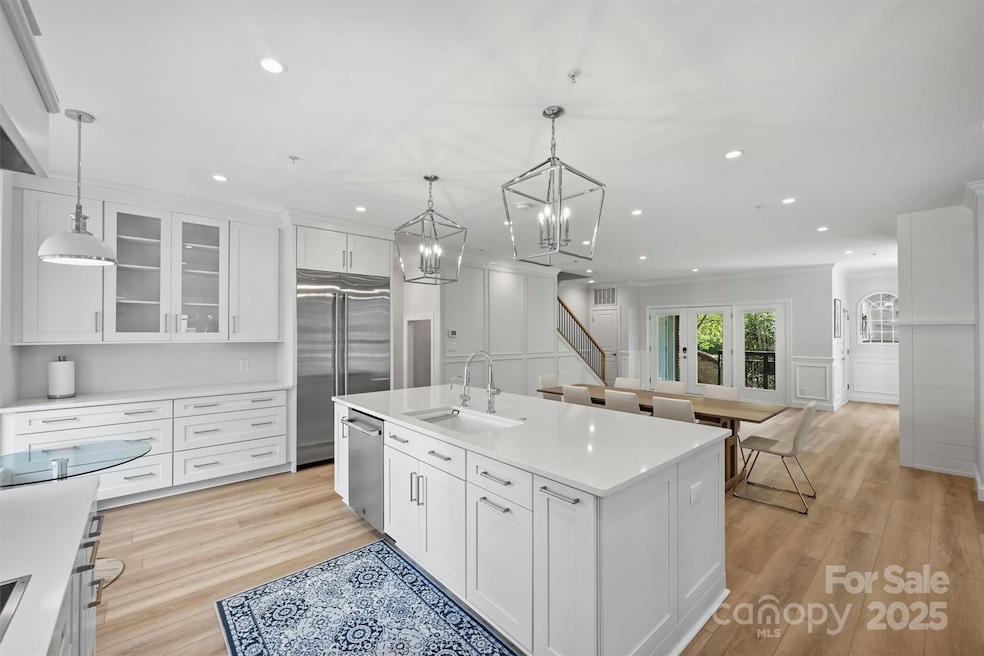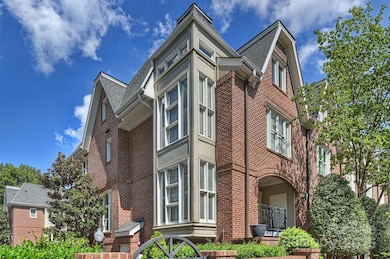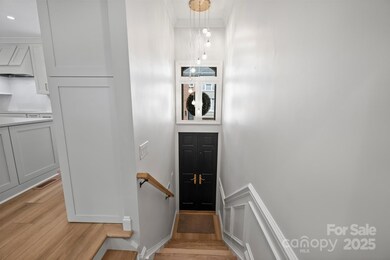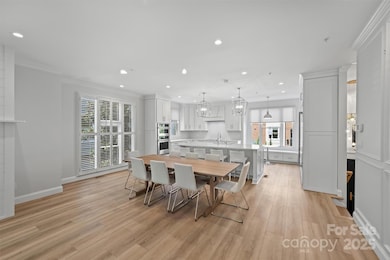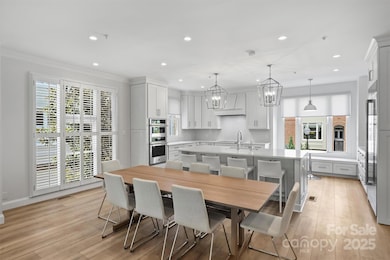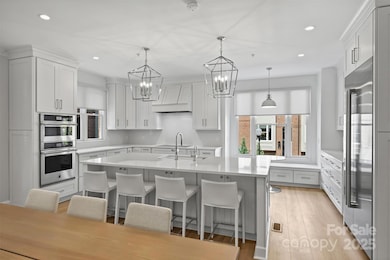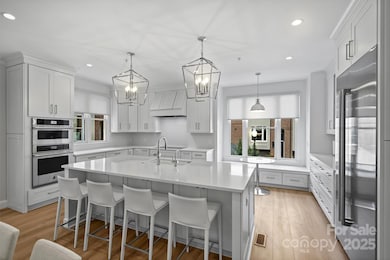321 W 7th St Unit 6 Charlotte, NC 28202
Fourth Ward NeighborhoodEstimated payment $7,562/month
Highlights
- City View
- Wood Flooring
- Built-In Double Oven
- Myers Park High Rated A
- Covered Patio or Porch
- 1-minute walk to Fourth Ward Park
About This Home
Discover refined city living in one of Uptown Charlotte’s most sought-after locations—welcome to 321 W. 7th Street, a fully renovated end-unit townhome in Park Place at Historic Fourth Ward. This 4-bedroom, 3-bathroom residence combines timeless elegance with modern sophistication. Every inch of the home has been thoughtfully redesigned with high-end, custom finishes—from the sleek, designer kitchen to the spa-inspired bathrooms. Clean lines, a bright, open layout, and sophisticated materials create an atmosphere that’s both inviting and architecturally impressive. Upstairs, a bonus loft area offers flexible space for a home office, media room, or lounge, while the 2-car garage adds rare convenience for Uptown living. The guest suite on the lower level features a full en suite bathroom, providing privacy and convenience. It is equipped with a second washer and dryer, allowing for easy laundry access. Built-in storage offers ample space for guests' belongings, while a mini fridge adds a touch of luxury and convenience. This thoughtfully designed suite provides a comfortable and private space ideal for visitors.
Nestled directly on the 3.5-acre Historic Fourth Ward Park, this home offers an exceptional blend of tranquility and accessibility. Enjoy morning coffee with city views and evening strolls along tree-lined sidewalks. From your front door, you're just steps away from fine dining, the arts, sports venues, vibrant nightlife, and all the best of Uptown Charlotte. This is not just a home—it’s a lifestyle in one of Charlotte’s most charming and walkable neighborhoods. Don’t miss this rare opportunity to own modern luxury in the heart of Historic Fourth Ward.
Listing Agent
The McDevitt Agency Brokerage Email: shane@themcdevittagency.com License #215578 Listed on: 09/21/2025

Townhouse Details
Home Type
- Townhome
Est. Annual Taxes
- $6,431
Year Built
- Built in 1997
HOA Fees
- $430 Monthly HOA Fees
Parking
- 2 Car Attached Garage
- Garage Door Opener
Home Design
- Entry on the 1st floor
- Brick Exterior Construction
- Slab Foundation
Interior Spaces
- 4-Story Property
- Gas Fireplace
- Living Room with Fireplace
- City Views
- Laundry Room
Kitchen
- Built-In Double Oven
- Electric Oven
- Electric Cooktop
- Range Hood
- Dishwasher
- Disposal
Flooring
- Wood
- Tile
Bedrooms and Bathrooms
- 4 Bedrooms
- 3 Full Bathrooms
Outdoor Features
- Covered Patio or Porch
Utilities
- Two cooling system units
- Central Air
- Heat Pump System
Listing and Financial Details
- Assessor Parcel Number 078-026-35
Community Details
Overview
- Park Place Condos
- Park Place Subdivision
- Mandatory home owners association
Recreation
- Community Playground
- Trails
Map
Home Values in the Area
Average Home Value in this Area
Tax History
| Year | Tax Paid | Tax Assessment Tax Assessment Total Assessment is a certain percentage of the fair market value that is determined by local assessors to be the total taxable value of land and additions on the property. | Land | Improvement |
|---|---|---|---|---|
| 2025 | $6,431 | $815,195 | -- | $815,195 |
| 2024 | $6,431 | $815,195 | -- | $815,195 |
| 2023 | $6,223 | $815,195 | $0 | $815,195 |
| 2022 | $7,077 | $710,300 | $0 | $710,300 |
| 2021 | $7,066 | $710,300 | $0 | $710,300 |
| 2020 | $7,058 | $710,300 | $0 | $710,300 |
| 2019 | $7,043 | $710,300 | $0 | $710,300 |
| 2018 | $5,847 | $433,200 | $135,000 | $298,200 |
| 2017 | $5,743 | $433,200 | $135,000 | $298,200 |
| 2016 | $5,734 | $433,200 | $135,000 | $298,200 |
| 2015 | $5,722 | $433,200 | $135,000 | $298,200 |
| 2014 | $5,676 | $433,200 | $135,000 | $298,200 |
Property History
| Date | Event | Price | List to Sale | Price per Sq Ft |
|---|---|---|---|---|
| 09/21/2025 09/21/25 | For Sale | $1,249,000 | -- | $498 / Sq Ft |
Purchase History
| Date | Type | Sale Price | Title Company |
|---|---|---|---|
| Warranty Deed | $528,500 | -- | |
| Condominium Deed | $271,500 | -- |
Mortgage History
| Date | Status | Loan Amount | Loan Type |
|---|---|---|---|
| Open | $422,800 | Purchase Money Mortgage | |
| Previous Owner | $241,850 | Purchase Money Mortgage |
Source: Canopy MLS (Canopy Realtor® Association)
MLS Number: 4304709
APN: 078-026-35
- 333 W 7th St
- 415 N Church St Unit 312
- 328 W 6th St Unit 2
- 224 N Poplar St Unit 28
- 405 W 7th St Unit 300
- 417 N Church St Unit 1
- 229 N Church St Unit 100
- 229 N Church St Unit 401
- 428 N Poplar St
- 413 W 8th St Unit N
- 421 N Church St Unit 12
- 400 N Church St Unit 420
- 400 N Church St Unit 226
- 400 N Church St Unit 208
- 300 W 5th St Unit 509
- 300 W 5th St Unit 250
- 300 W 5th St Unit 617
- 300 W 5th St Unit 723
- 300 W 5th St Unit 351
- 300 W 5th St Unit 339
- 343 W 7th St Unit 12
- 328 W 6th St Unit 1
- 224 N Poplar St Unit 2
- 405 W 7th St Unit 515
- 405 W 7th St
- 510 N Poplar St Unit B
- 300 W 5th St Unit 621
- 300 W 5th St Unit 617
- 300 W 5th St Unit 622
- 300 W 5th St Unit 315
- 300 W 5th St Unit 205
- 433 W 8th St
- 425 W 8th St
- 210 N Church St Unit 1211
- 210 N Church St Unit 1408
- 215 N Pine St Unit 1402
- 215 N Pine St
- 515 N Church St Unit 204
- 515 N Church St Unit 303
- 508 N Graham St Unit H
