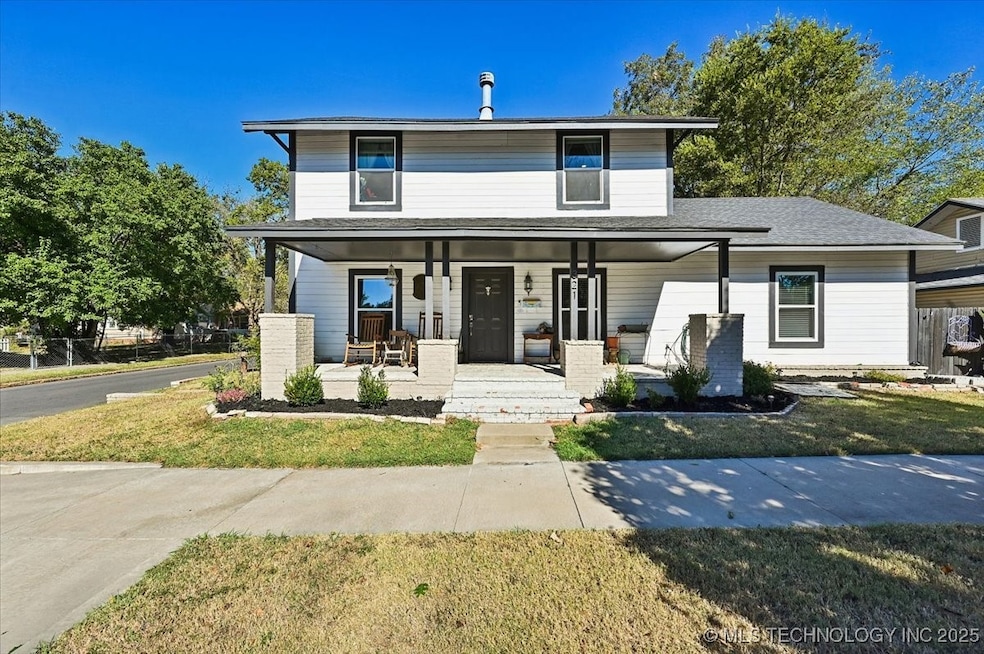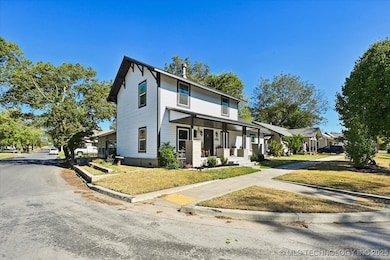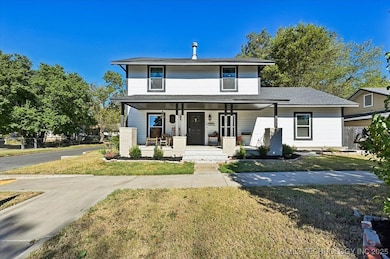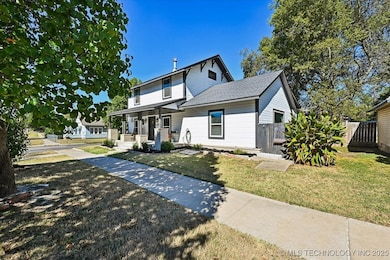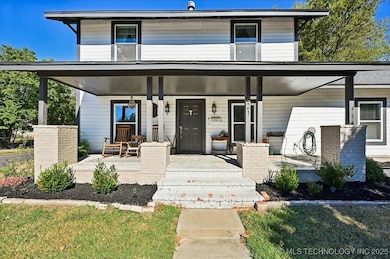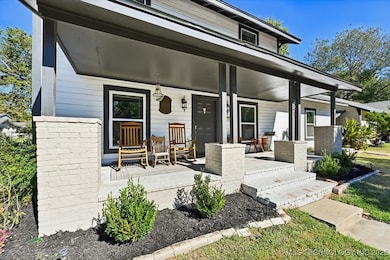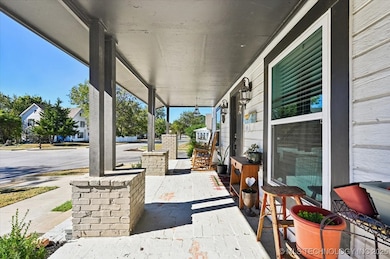321 W Bryan Ave Sapulpa, OK 74066
Estimated payment $1,497/month
Highlights
- RV Access or Parking
- Mature Trees
- Corner Lot
- Colonial Architecture
- Attic
- High Ceiling
About This Home
This charming 110-year-old home on a corner lot exudes character and has been beautifully updated. It features 3 bedrooms and 3 full baths with recent remodeling that revitalizes its historic charm. The open-concept layout connects the kitchen, dining, and living areas, with the kitchen boasting quartz countertops, a large island with bar seating, and a walk-in pantry. The primary suite offers a cozy fireplace, an expanded bathroom with double vanities and dual shower heads, and a massive walk-in closet. Additionally, there's a versatile sunroom/studio/flex space currently used as an art studio, not included in the total square footage. All major systems, including HVAC, hot water heater, roof, and plumbing, are newer. Stainless steel appliances and newer windows add modern convenience. The seller is offering a $2,000 credit at closing for new carpeting. Seller to close with T-Town Title. Listing agent has ownership interest in T-town Title. Public is able to choose their own title company.
Home Details
Home Type
- Single Family
Est. Annual Taxes
- $2,941
Year Built
- Built in 1915
Lot Details
- 5,952 Sq Ft Lot
- South Facing Home
- Dog Run
- Chain Link Fence
- Landscaped
- Corner Lot
- Mature Trees
Parking
- 2 Car Attached Garage
- Rear-Facing Garage
- RV Access or Parking
Home Design
- Colonial Architecture
- Brick Exterior Construction
- Wood Frame Construction
- Fiberglass Roof
- Vinyl Siding
- Asphalt
Interior Spaces
- 2,343 Sq Ft Home
- 2-Story Property
- High Ceiling
- Ceiling Fan
- Gas Log Fireplace
- Vinyl Clad Windows
- Crawl Space
- Storm Windows
- Washer and Gas Dryer Hookup
- Attic
Kitchen
- Walk-In Pantry
- Convection Oven
- Stove
- Range
- Microwave
- Dishwasher
- Quartz Countertops
- Disposal
Flooring
- Carpet
- Laminate
- Tile
Bedrooms and Bathrooms
- 3 Bedrooms
- 3 Full Bathrooms
Eco-Friendly Details
- Energy-Efficient Insulation
- Ventilation
Outdoor Features
- Covered Patio or Porch
- Shed
- Rain Gutters
Schools
- Jefferson Heights Elementary School
- Sapulpa High School
Utilities
- Zoned Heating and Cooling
- Multiple Heating Units
- Heating System Uses Gas
- Programmable Thermostat
- Gas Water Heater
Community Details
- No Home Owners Association
- Frank & Root Subdivision
Map
Home Values in the Area
Average Home Value in this Area
Tax History
| Year | Tax Paid | Tax Assessment Tax Assessment Total Assessment is a certain percentage of the fair market value that is determined by local assessors to be the total taxable value of land and additions on the property. | Land | Improvement |
|---|---|---|---|---|
| 2025 | $2,941 | $22,856 | $2,975 | $19,881 |
| 2024 | $2,941 | $24,191 | $2,380 | $21,811 |
| 2023 | $2,941 | $17,244 | $1,440 | $15,804 |
| 2022 | $1,525 | $13,276 | $1,440 | $11,836 |
| 2021 | $1,381 | $12,644 | $1,440 | $11,204 |
| 2020 | $1,408 | $12,932 | $1,440 | $11,492 |
| 2019 | $1,497 | $13,631 | $1,440 | $12,191 |
| 2018 | $1,481 | $13,234 | $1,440 | $11,794 |
| 2017 | $1,473 | $13,234 | $1,440 | $11,794 |
| 2016 | $1,400 | $13,234 | $1,440 | $11,794 |
| 2015 | -- | $13,173 | $1,433 | $11,740 |
| 2014 | -- | $12,789 | $1,388 | $11,401 |
Property History
| Date | Event | Price | List to Sale | Price per Sq Ft | Prior Sale |
|---|---|---|---|---|---|
| 11/11/2025 11/11/25 | Price Changed | $237,000 | -2.1% | $101 / Sq Ft | |
| 11/03/2025 11/03/25 | Price Changed | $242,000 | -3.2% | $103 / Sq Ft | |
| 10/22/2025 10/22/25 | For Sale | $249,900 | +11.1% | $107 / Sq Ft | |
| 02/14/2023 02/14/23 | Sold | $225,000 | -10.0% | $96 / Sq Ft | View Prior Sale |
| 01/24/2023 01/24/23 | Pending | -- | -- | -- | |
| 01/10/2023 01/10/23 | For Sale | $249,900 | +237.7% | $107 / Sq Ft | |
| 06/10/2022 06/10/22 | Sold | $74,000 | -14.0% | $34 / Sq Ft | View Prior Sale |
| 05/04/2022 05/04/22 | For Sale | $86,000 | 0.0% | $40 / Sq Ft | |
| 04/19/2022 04/19/22 | Pending | -- | -- | -- | |
| 04/19/2022 04/19/22 | For Sale | $86,000 | -- | $40 / Sq Ft |
Purchase History
| Date | Type | Sale Price | Title Company |
|---|---|---|---|
| Warranty Deed | $225,000 | Executives Title | |
| Sheriffs Deed | -- | None Listed On Document | |
| Special Warranty Deed | $74,000 | None Listed On Document | |
| Warranty Deed | $101,500 | None Available |
Mortgage History
| Date | Status | Loan Amount | Loan Type |
|---|---|---|---|
| Open | $194,596 | FHA | |
| Previous Owner | $100,027 | FHA |
Source: MLS Technology
MLS Number: 2544222
APN: 1220-00-003-000-0-070-00
- 404 S Hickory St
- 508 S Hickory St
- 303 W Mckinley Ave
- 514 S Oklahoma St
- 314 S Poplar St
- 139 S Hickory St
- 701 S Independence St
- 206 S Mounds St
- 131 S Hickory St
- 317 S Poplar St
- 408 S Muskogee St
- 637 S Mounds St
- 609 S Poplar St
- 706 S Oklahoma St
- 724 S Cedar St
- 310 W Lee Ave
- 706 S Poplar St
- 111 S Poplar St
- 702 S Main St
- 14 S Mounds St
- 1285 S Cheyenne Rd
- 1106 E Mcleod Ave
- 805 N Ridgeway St
- 9101 State Highway 66
- 9260 Freedom Rd
- 12302 S Yukon Ave
- 3710 W 108th Ct S
- 11131 S Kennedy Ct
- 11421 S James Ave
- 120 Newman Cir
- 2842 W 115th St S
- 3401 Redbud Ln Unit 3407.1412753
- 3401 Redbud Ln Unit 3503.1413048
- 3401 Redbud Ln Unit 3501.1413047
- 3401 Redbud Ln Unit 3403.1412751
- 3401 Redbud Ln Unit 3405.1412752
- 625 W 149th St
- 11729 S Vine St
- 661 E 135th St
- 8742 S Olympia Ave
