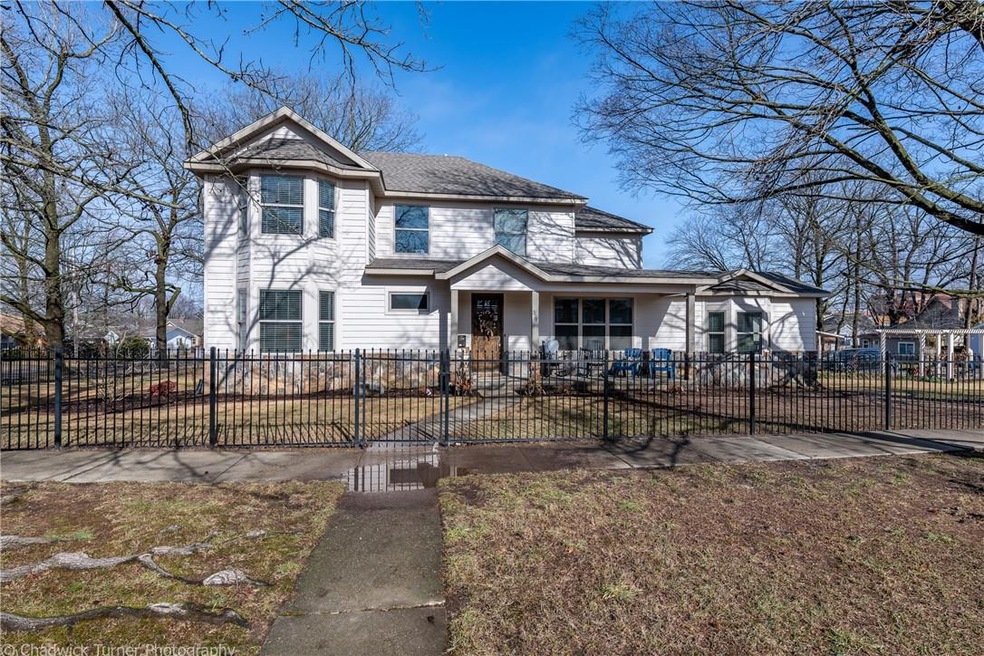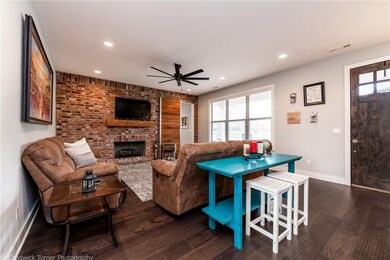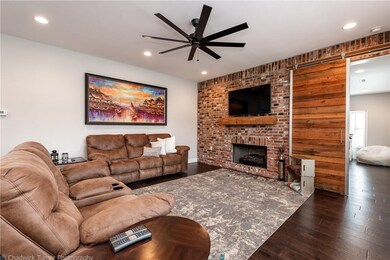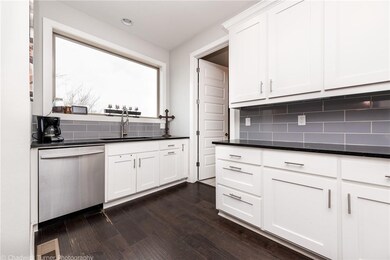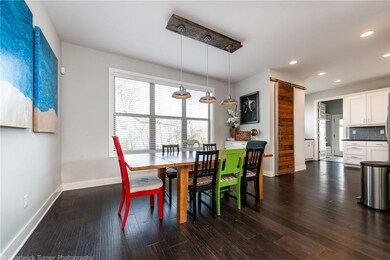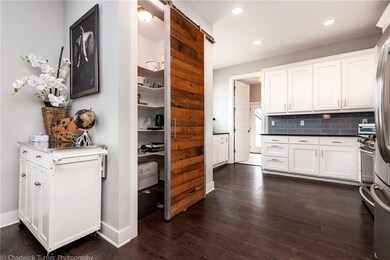
321 W Cherry St Rogers, AR 72756
Highlights
- Two Primary Bedrooms
- Property is near a park
- Wood Flooring
- Frank Tillery Elementary School Rated A-
- Cathedral Ceiling
- Corner Lot
About This Home
As of September 2021Absolutely nothing like this stunner on the market. Get glimpses into an earlier time with touches of original wood and brick while enjoying all of the modern amenities. Remodeled for personal use, custom touches were added everywhere from the great built ins to the dog washing station to the gorgeous stair rail. The granite counter tops everywhere, gas range, 2nd master bedroom upstairs, barn doors, storm cellar, and security system are just a few of the amenities found in this one of a kind downtown home. Then step outside into the gorgeous yard with multiple gathering places, a brand new fence for security, and best of all its location! Easily bike, walk, skip or jog to downtown Rogers' hottest spots. Head to the Railyard Park for a concert, farmer's market, bike park, picnic area, etc. Eat at iconic DTR restaurants and coffee shops. Enjoy the Frisco Festival just moments from your front door. Don't forget the convenience to Lake Atalanta and Hobbs State Park. All you could want! See it today!
Last Agent to Sell the Property
Weichert, REALTORS Griffin Company Bentonville License #SA00085945 Listed on: 02/09/2021

Home Details
Home Type
- Single Family
Est. Annual Taxes
- $2,715
Year Built
- Built in 1934
Lot Details
- 0.32 Acre Lot
- Aluminum or Metal Fence
- Landscaped
- Corner Lot
- Level Lot
- Open Lot
Parking
- 2 Car Detached Garage
Home Design
- Shingle Roof
- Architectural Shingle Roof
- Recycled Construction Materials
Interior Spaces
- 3,157 Sq Ft Home
- 2-Story Property
- Built-In Features
- Cathedral Ceiling
- Ceiling Fan
- Gas Log Fireplace
- Blinds
- Home Office
- Library
- Storage Room
- Washer and Dryer Hookup
Kitchen
- Microwave
- Plumbed For Ice Maker
- Dishwasher
- Granite Countertops
Flooring
- Wood
- Carpet
- Ceramic Tile
Bedrooms and Bathrooms
- 4 Bedrooms
- Double Master Bedroom
- Walk-In Closet
Basement
- Basement Cellar
- Crawl Space
Home Security
- Fire and Smoke Detector
- Fire Sprinkler System
Outdoor Features
- Patio
- Storm Cellar or Shelter
Location
- Property is near a park
- City Lot
Utilities
- Central Heating and Cooling System
- Electric Water Heater
Listing and Financial Details
- Home warranty included in the sale of the property
- Legal Lot and Block 10,11 / 31
Community Details
Overview
- B F Sikes Add Rogers Subdivision
Recreation
- Park
- Trails
Ownership History
Purchase Details
Home Financials for this Owner
Home Financials are based on the most recent Mortgage that was taken out on this home.Purchase Details
Home Financials for this Owner
Home Financials are based on the most recent Mortgage that was taken out on this home.Purchase Details
Home Financials for this Owner
Home Financials are based on the most recent Mortgage that was taken out on this home.Purchase Details
Home Financials for this Owner
Home Financials are based on the most recent Mortgage that was taken out on this home.Purchase Details
Purchase Details
Home Financials for this Owner
Home Financials are based on the most recent Mortgage that was taken out on this home.Purchase Details
Purchase Details
Purchase Details
Similar Homes in Rogers, AR
Home Values in the Area
Average Home Value in this Area
Purchase History
| Date | Type | Sale Price | Title Company |
|---|---|---|---|
| Warranty Deed | $655,000 | Waco Title Company | |
| Warranty Deed | $200,000 | Pci Advance Title | |
| Warranty Deed | $425,000 | Waco Title Company | |
| Warranty Deed | $175,000 | Realty Title | |
| Trustee Deed | $136,385 | None Available | |
| Warranty Deed | $220,000 | Stewart Title Of Ar Inc | |
| Warranty Deed | -- | -- | |
| Warranty Deed | $75,000 | -- | |
| Warranty Deed | $60,000 | -- |
Mortgage History
| Date | Status | Loan Amount | Loan Type |
|---|---|---|---|
| Open | $93,941 | Credit Line Revolving | |
| Open | $524,000 | New Conventional | |
| Previous Owner | $170,000 | New Conventional | |
| Previous Owner | $319,150 | No Value Available | |
| Previous Owner | $261,600 | New Conventional | |
| Previous Owner | $261,600 | Stand Alone Refi Refinance Of Original Loan | |
| Previous Owner | $44,000 | Stand Alone Second | |
| Previous Owner | $176,000 | Purchase Money Mortgage |
Property History
| Date | Event | Price | Change | Sq Ft Price |
|---|---|---|---|---|
| 09/27/2021 09/27/21 | Sold | $655,000 | -0.8% | $207 / Sq Ft |
| 08/28/2021 08/28/21 | Pending | -- | -- | -- |
| 02/09/2021 02/09/21 | For Sale | $660,000 | +55.3% | $209 / Sq Ft |
| 12/14/2016 12/14/16 | Sold | $425,000 | 0.0% | $133 / Sq Ft |
| 12/14/2016 12/14/16 | For Sale | $425,000 | +142.9% | $133 / Sq Ft |
| 04/22/2015 04/22/15 | Sold | $175,000 | -2.7% | $53 / Sq Ft |
| 03/23/2015 03/23/15 | Pending | -- | -- | -- |
| 02/18/2015 02/18/15 | For Sale | $179,900 | -- | $55 / Sq Ft |
Tax History Compared to Growth
Tax History
| Year | Tax Paid | Tax Assessment Tax Assessment Total Assessment is a certain percentage of the fair market value that is determined by local assessors to be the total taxable value of land and additions on the property. | Land | Improvement |
|---|---|---|---|---|
| 2024 | $3,965 | $101,332 | $19,000 | $82,332 |
| 2023 | $3,776 | $71,380 | $8,000 | $63,380 |
| 2022 | $3,926 | $71,380 | $8,000 | $63,380 |
| 2021 | $2,985 | $71,380 | $8,000 | $63,380 |
| 2020 | $2,715 | $49,460 | $3,200 | $46,260 |
| 2019 | $2,715 | $49,460 | $3,200 | $46,260 |
| 2018 | $2,715 | $49,460 | $3,200 | $46,260 |
| 2017 | $2,606 | $47,040 | $3,200 | $43,840 |
| 2016 | $2,441 | $47,040 | $3,200 | $43,840 |
| 2015 | $2,655 | $50,180 | $6,800 | $43,380 |
| 2014 | $2,245 | $50,180 | $6,800 | $43,380 |
Agents Affiliated with this Home
-

Seller's Agent in 2021
Beckie Seba
Weichert, REALTORS Griffin Company Bentonville
(479) 402-7947
10 in this area
229 Total Sales
-

Buyer's Agent in 2021
Dee Rodes
Portfolio Sotheby's International Realty
(479) 936-6073
6 in this area
140 Total Sales
-

Buyer Co-Listing Agent in 2021
Robin Forbis
Portfolio Sotheby's International Realty
(479) 640-1465
4 in this area
53 Total Sales
-
N
Seller's Agent in 2016
Non MLS
Non MLS Sales
-

Buyer's Agent in 2016
Hannah Cicioni
CRD Real Estate & Development
(479) 270-4982
21 in this area
29 Total Sales
-
T
Seller's Agent in 2015
Tim Wang Team
Prestige Management & Realty
34 in this area
292 Total Sales
Map
Source: Northwest Arkansas Board of REALTORS®
MLS Number: 1173910
APN: 02-02504-000
