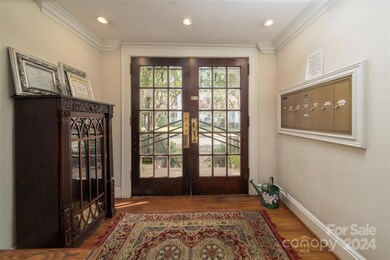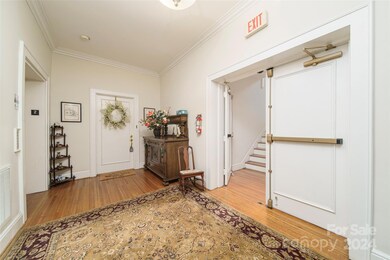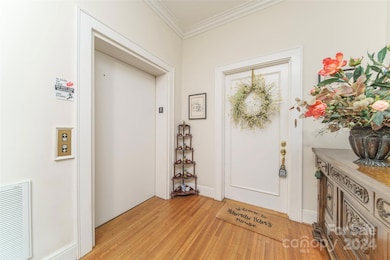
$299,000
- 2 Beds
- 2.5 Baths
- 1,154 Sq Ft
- 300 S Main St
- Unit K
- Salisbury, NC
Not many condos come available for sale in Historic Downtown Salisbury! This is a unique opportunity to grab your own piece of history that has been made into an amazing living space. Huge windows give beautiful city views. Open floor plan allows for preparing dinner while visiting with family and guests. Spacious rooms and lofty vibe in the fit and finish of the unit. Half bath adjacent to great
Jayne Helms Re/Max Leading Edge






