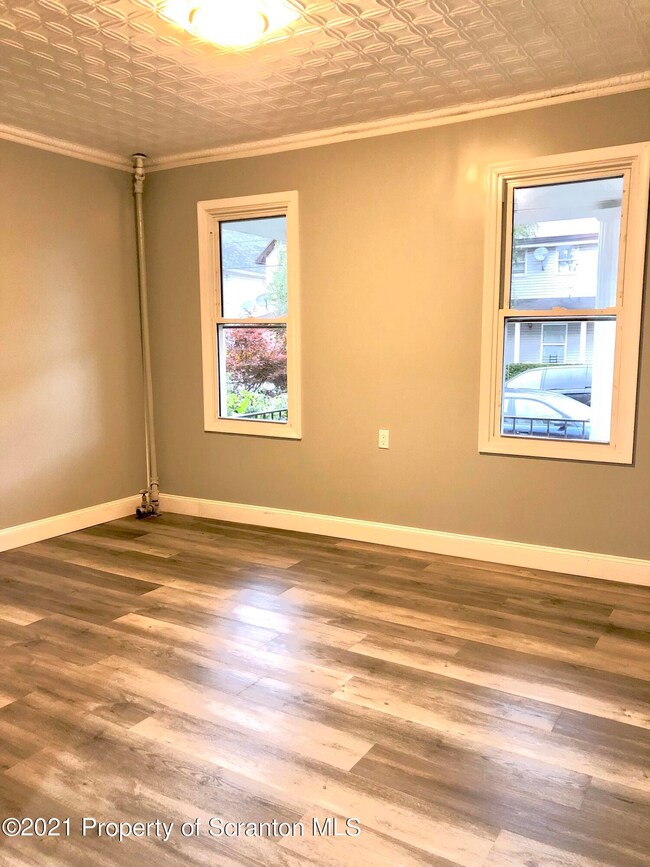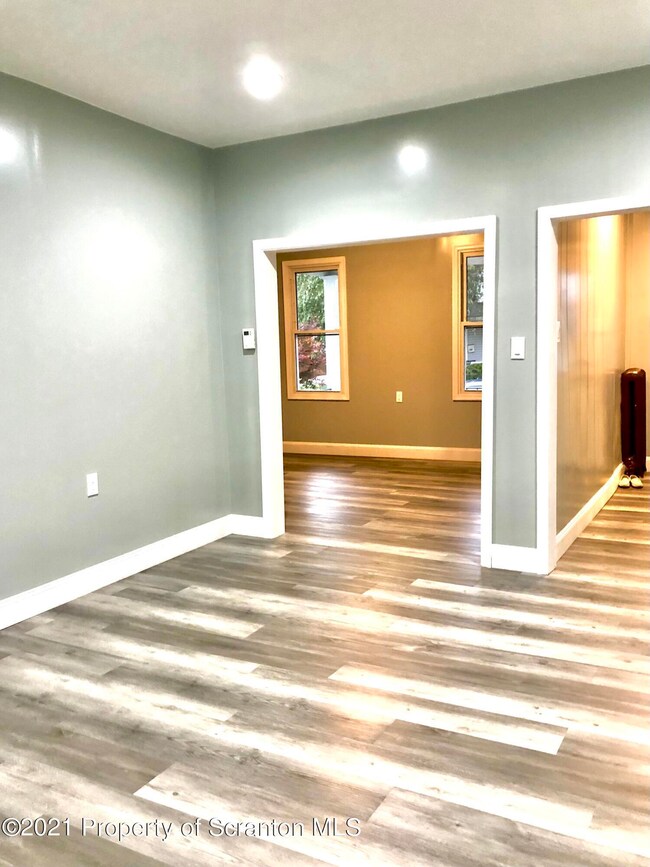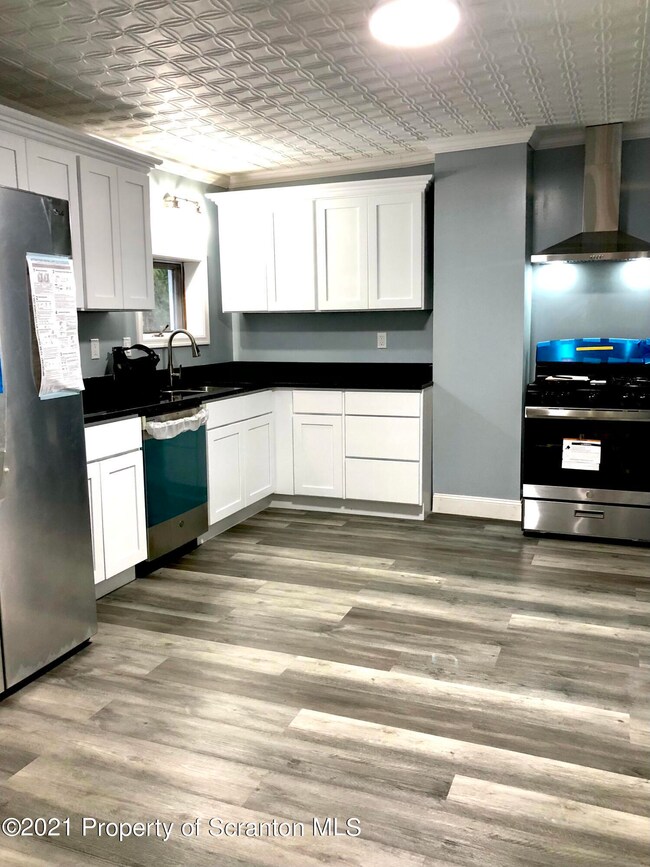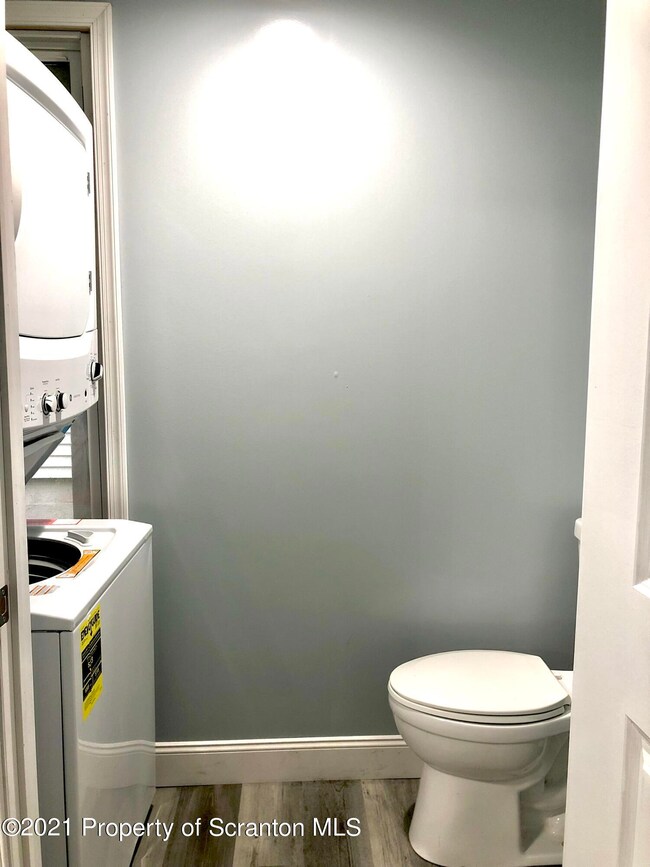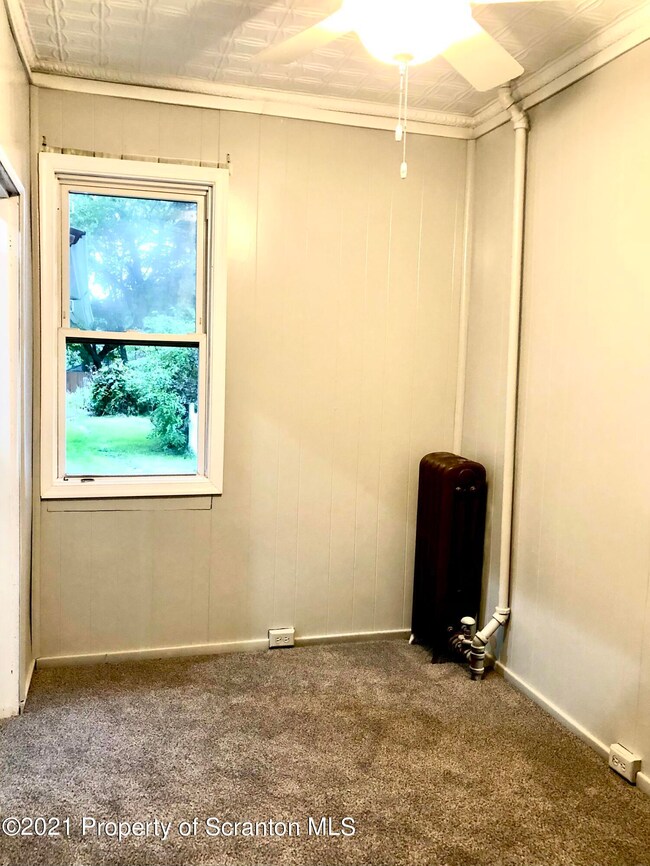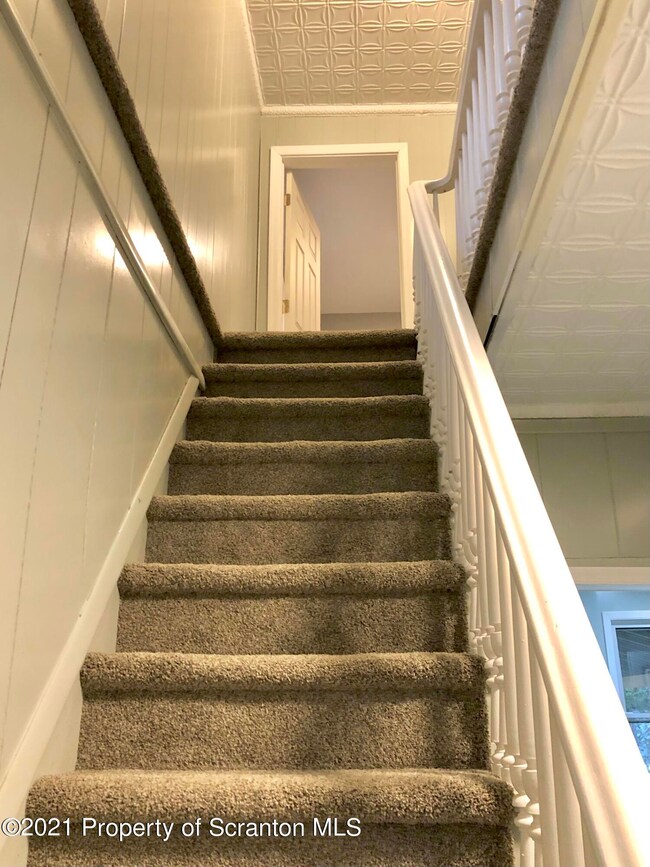
321 Warren St Scranton, PA 18508
Tripp's Park NeighborhoodHighlights
- Traditional Architecture
- Level Lot
- Carpet
- Eat-In Kitchen
About This Home
As of November 2021Baths: Modern, Beds: 2+ Bed 2nd, SqFt Fin - Main: 679.00, SqFt Fin - 3rd: 0.00, Tax Information: Available, Modern Kitchen: Y, SqFt Fin - 2nd: 679.00
Last Agent to Sell the Property
Jazmin Pacheco
Dwell Real Estate License #RS343785 Listed on: 09/12/2021
Last Buyer's Agent
Kyllie Dobishinsky
Berkshire Hathaway Home Services Preferred Properties License #RS357195

Home Details
Home Type
- Single Family
Est. Annual Taxes
- $2,061
Year Built
- Built in 1930
Lot Details
- 5,663 Sq Ft Lot
- Lot Dimensions are 24x111x35x61x49
- Property fronts an easement
- Level Lot
Home Design
- Traditional Architecture
- Wood Roof
- Composition Roof
- Vinyl Siding
- Stone
Interior Spaces
- 1,358 Sq Ft Home
- 2-Story Property
Kitchen
- Eat-In Kitchen
- Gas Oven
- Gas Range
- Dishwasher
Flooring
- Carpet
- Vinyl
Bedrooms and Bathrooms
- 3 Bedrooms
Laundry
- Dryer
- Washer
Unfinished Basement
- Interior Basement Entry
- Crawl Space
Parking
- Shared Driveway
- Off-Street Parking
Utilities
- No Cooling
- Heating System Uses Natural Gas
Listing and Financial Details
- Assessor Parcel Number 13412020029
- $7,500 per year additional tax assessments
Ownership History
Purchase Details
Home Financials for this Owner
Home Financials are based on the most recent Mortgage that was taken out on this home.Purchase Details
Purchase Details
Home Financials for this Owner
Home Financials are based on the most recent Mortgage that was taken out on this home.Purchase Details
Purchase Details
Similar Homes in Scranton, PA
Home Values in the Area
Average Home Value in this Area
Purchase History
| Date | Type | Sale Price | Title Company |
|---|---|---|---|
| Deed | $159,000 | First American Mortgage Sln | |
| Deed | $32,000 | None Available | |
| Deed | $25,000 | None Available | |
| Interfamily Deed Transfer | -- | None Available | |
| Interfamily Deed Transfer | -- | None Available |
Mortgage History
| Date | Status | Loan Amount | Loan Type |
|---|---|---|---|
| Open | $156,120 | FHA |
Property History
| Date | Event | Price | Change | Sq Ft Price |
|---|---|---|---|---|
| 11/01/2021 11/01/21 | Sold | $159,000 | +9.7% | $117 / Sq Ft |
| 09/21/2021 09/21/21 | Pending | -- | -- | -- |
| 09/12/2021 09/12/21 | For Sale | $145,000 | +480.0% | $107 / Sq Ft |
| 08/08/2014 08/08/14 | Sold | $25,000 | -35.9% | $18 / Sq Ft |
| 07/24/2014 07/24/14 | Pending | -- | -- | -- |
| 05/30/2014 05/30/14 | For Sale | $39,000 | +160.0% | $29 / Sq Ft |
| 03/16/2013 03/16/13 | Sold | $15,000 | -25.0% | $13 / Sq Ft |
| 03/05/2013 03/05/13 | Pending | -- | -- | -- |
| 01/24/2013 01/24/13 | For Sale | $20,000 | -- | $17 / Sq Ft |
Tax History Compared to Growth
Tax History
| Year | Tax Paid | Tax Assessment Tax Assessment Total Assessment is a certain percentage of the fair market value that is determined by local assessors to be the total taxable value of land and additions on the property. | Land | Improvement |
|---|---|---|---|---|
| 2025 | $2,355 | $7,500 | $900 | $6,600 |
| 2024 | $2,149 | $7,500 | $900 | $6,600 |
| 2023 | $2,149 | $7,500 | $900 | $6,600 |
| 2022 | $2,101 | $7,500 | $900 | $6,600 |
| 2021 | $2,101 | $7,500 | $900 | $6,600 |
| 2020 | $2,061 | $7,500 | $900 | $6,600 |
| 2019 | $1,937 | $7,500 | $900 | $6,600 |
| 2018 | $1,937 | $7,500 | $900 | $6,600 |
| 2017 | $1,902 | $7,500 | $900 | $6,600 |
| 2016 | $543 | $7,500 | $900 | $6,600 |
| 2015 | $1,089 | $7,500 | $900 | $6,600 |
| 2014 | -- | $7,500 | $900 | $6,600 |
Agents Affiliated with this Home
-
J
Seller's Agent in 2021
Jazmin Pacheco
Dwell Real Estate
-
K
Buyer's Agent in 2021
Kyllie Dobishinsky
Berkshire Hathaway Home Services Preferred Properties
-
K
Buyer's Agent in 2021
Kyllie Weaver
Berkshire Hathaway Home Services Preferred Properties
-
J
Seller's Agent in 2014
Judy Cerra
Berkshire Hathaway Home Services Preferred Properties
(570) 585-1500
20 in this area
187 Total Sales
-
R
Seller's Agent in 2013
Rick Molner
Weichert Realtors - Molner Group
-
R
Buyer's Agent in 2013
Rick Molner - Associate Broker
Weichert Realtors Hibble & Associates
Map
Source: Greater Scranton Board of REALTORS®
MLS Number: GSB214284
APN: 13412020029
- R1718 Wayne Ave
- 1721 Brick Ave
- 1711 N Sumner Ave
- 325 Ferdinand St
- 231 Putnam St
- 1724 N Sumner Ave
- 1705 N Main Ave
- 612 Ferdinand St
- 314 W Market St
- 400 W Market St
- 1816 Bloom Ave
- 1920 Wayne Ave
- 349 Spring St
- 445 Leggett St
- 625 Leggett St
- 0 Philo St Unit GSBSC4763
- 2036 N Main Ave
- 1537 Gardner Ave
- 801 Philo St
- 2089 N Main Ave

