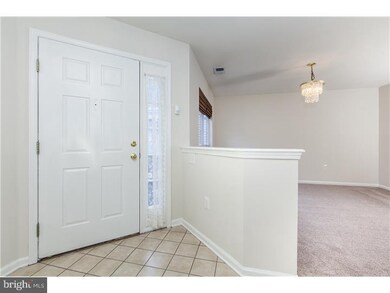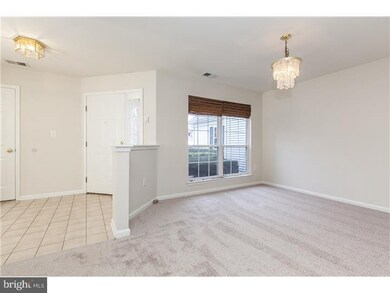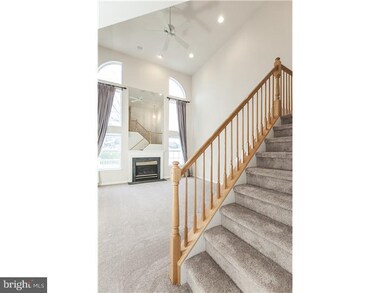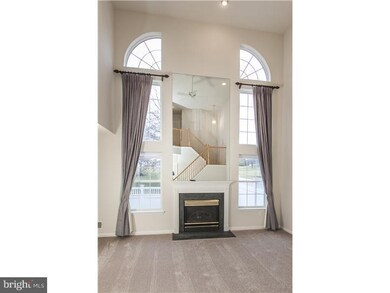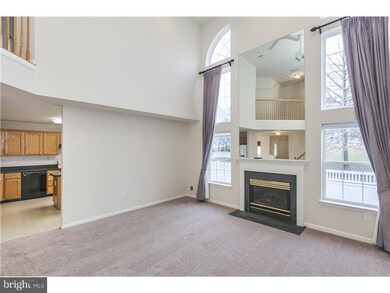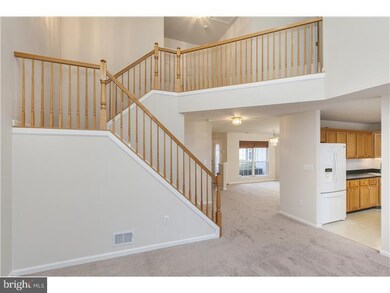
321 Watkins Rd Unit C1 Pennington, NJ 08534
Highlights
- 9,999.99 Acre Lot
- Colonial Architecture
- Attic
- Hopewell Valley Central High School Rated A
- Cathedral Ceiling
- 1 Fireplace
About This Home
As of April 2015Freshly painted with new carpets and ready for your personal touches, this Heatherwood model in sought after Twin Pines boasts an open floorplan with an abundance of natural light. The large foyer reveals formal dining and living rooms. A gas fireplace, vaulted ceiling, and second floor balcony overlook combine drama and warmth perfectly. The kitchen, with center island, opens to a charming, fenced-in yard. Nearby, a laundry room and powder room round out this level. The second floor includes the master en suite, a second bedroom, as well as a hall bathroom. Versatility is found in the fully-finished basement comprised of three rooms and another full bathroom. A two-car garage contributes to the ease and convenience of townhouse living.
Last Agent to Sell the Property
Callaway Henderson Sotheby's Int'l-Lambertville License #RS228946 Listed on: 02/13/2015

Townhouse Details
Home Type
- Townhome
Est. Annual Taxes
- $9,043
Year Built
- Built in 1997
HOA Fees
- $331 Monthly HOA Fees
Parking
- 2 Car Attached Garage
- 2 Open Parking Spaces
Home Design
- Colonial Architecture
- Pitched Roof
- Vinyl Siding
- Concrete Perimeter Foundation
Interior Spaces
- Property has 2 Levels
- Cathedral Ceiling
- Ceiling Fan
- 1 Fireplace
- Living Room
- Dining Room
- Finished Basement
- Basement Fills Entire Space Under The House
- Attic
Kitchen
- Eat-In Kitchen
- Self-Cleaning Oven
- Built-In Range
- Dishwasher
- Kitchen Island
Flooring
- Wall to Wall Carpet
- Tile or Brick
- Vinyl
Bedrooms and Bathrooms
- 2 Bedrooms
- En-Suite Primary Bedroom
- En-Suite Bathroom
- 3.5 Bathrooms
- Walk-in Shower
Laundry
- Laundry Room
- Laundry on main level
Schools
- Stony Brook Elementary School
- Timberlane Middle School
- Central High School
Utilities
- Forced Air Heating and Cooling System
- Heating System Uses Gas
- Underground Utilities
- 100 Amp Service
- Natural Gas Water Heater
- Cable TV Available
Listing and Financial Details
- Tax Lot 00001-C321
- Assessor Parcel Number 06-00078 37-00001-C321
Community Details
Overview
- Association fees include pool(s), common area maintenance, exterior building maintenance, lawn maintenance, snow removal
- $942 Other One-Time Fees
- Twin Pines Subdivision
Recreation
- Community Pool
- Tennis Courts
Similar Home in Pennington, NJ
Home Values in the Area
Average Home Value in this Area
Property History
| Date | Event | Price | Change | Sq Ft Price |
|---|---|---|---|---|
| 04/10/2015 04/10/15 | Sold | $345,000 | 0.0% | -- |
| 04/10/2015 04/10/15 | Sold | $345,000 | +2.2% | -- |
| 02/19/2015 02/19/15 | Pending | -- | -- | -- |
| 02/13/2015 02/13/15 | For Sale | $337,500 | -- | -- |
Tax History Compared to Growth
Agents Affiliated with this Home
-

Seller's Agent in 2015
Russell Poles
CALLAWAY HENDERSON SOTHEBY'S IR
(908) 797-6765
19 Total Sales
-

Buyer's Agent in 2015
Lisa Candella-Hulbert
BHHS Fox & Roach
(609) 865-2291
4 in this area
104 Total Sales
Map
Source: Bright MLS
MLS Number: 1002535346
APN: 06 00078-0037-00001-0000-C321
- 319 Watkins Rd
- 325 Watkins Rd
- 121 Coburn Rd
- 157 Coburn Rd
- 15 Coburn Rd
- 16 Coburn Rd
- 199 Spring Beauty Dr
- 4 Larkspur Ln
- 11 Stanford Rd E
- 15 Hamilton Ct
- 18 Navesink Dr
- 209 Castleton Ct Unit C2
- 23 Navesink Dr
- 253 Old Penn Law Rd E
- 10 Evans Ln
- 21 Avalon Rd
- 15 Shirley Ln
- 5 Shirley Ln
- 27 Avalon Rd
- 74 Schindler Ct

