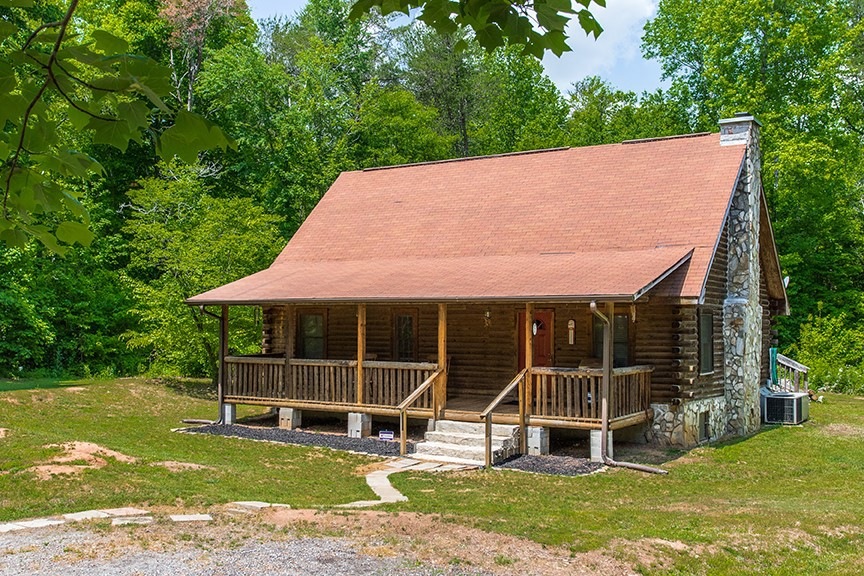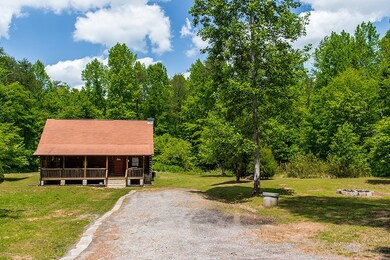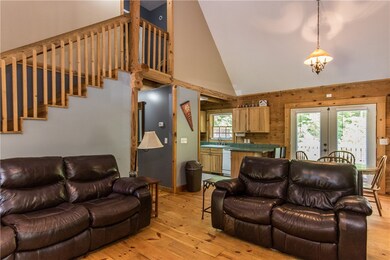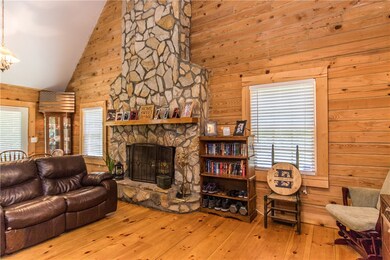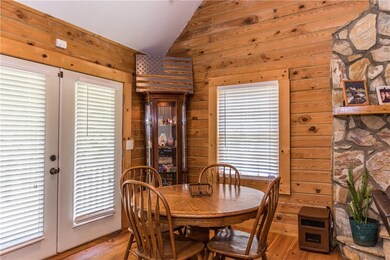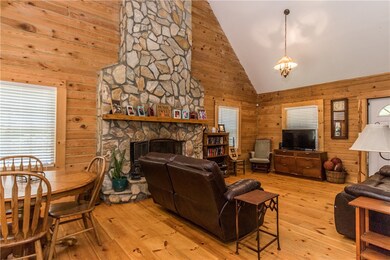
321 Williams Rd Pelzer, SC 29669
Woodville NeighborhoodHighlights
- Horses Allowed On Property
- Sitting Area In Primary Bedroom
- Wooded Lot
- Ellen Woodside Elementary School Rated A-
- Deck
- Wood Flooring
About This Home
As of July 2018Start living your personal fairytale in this dreamy log cabin home! Nestled snugly in a picturesque setting on just under 2 acres of peaceful wooded land, where you can enjoy watching the wildlife from the large covered front porch. The open concept floor plan with vaulted ceiling and gorgeous wood burning stone fireplace is great for entertaining and sharing memories with loved ones. A kitchen with breakfast bar, tons of cabinets, and large window view of the backyard will inspire you to try new recipes. Two spacious bedrooms on the main floor offer plenty of closet space to stay organized, while the spacious master suite offers a true oasis with enough room for a sitting area. The full private bath has a gorgeous jetted tub and a step-in shower where you can relax and recharge. An awesome back deck and large yard with firepit is perfect for enjoying the sunshine and hosting barbecues. Just 20 minutes to Simpsonville and only 30 minutes to downtown Greenville! Don't miss out on the chance to sneak a peek at this gorgeous home. Reach out today to schedule a showing before this fairy tale is gone.
Last Agent to Sell the Property
Chas Nichol
Trowbridge Realty Corp License #102580 Listed on: 05/11/2018
Home Details
Home Type
- Single Family
Est. Annual Taxes
- $1,034
Year Built
- Built in 2002
Lot Details
- 1.88 Acre Lot
- Sloped Lot
- Wooded Lot
Parking
- Driveway
Home Design
- Log Cabin
- Wood Siding
Interior Spaces
- 1,600 Sq Ft Home
- 1.5-Story Property
- High Ceiling
- Ceiling Fan
- Fireplace
- Living Room
- Crawl Space
Kitchen
- Dishwasher
- Solid Surface Countertops
Flooring
- Wood
- Laminate
Bedrooms and Bathrooms
- 3 Bedrooms
- Sitting Area In Primary Bedroom
- Main Floor Bedroom
- Primary bedroom located on second floor
- Bathroom on Main Level
- 2 Full Bathrooms
- Hydromassage or Jetted Bathtub
- Separate Shower
Laundry
- Dryer
- Washer
Outdoor Features
- Deck
- Front Porch
Schools
- Ellen Woodside Elementary School
- Woodmont Middle School
- Woodmont High School
Utilities
- Cooling Available
- Forced Air Heating System
- Well
- Septic Tank
Additional Features
- Low Threshold Shower
- Outside City Limits
- Horses Allowed On Property
Community Details
- No Home Owners Association
Listing and Financial Details
- Assessor Parcel Number 0605.01-01-022.08
Ownership History
Purchase Details
Home Financials for this Owner
Home Financials are based on the most recent Mortgage that was taken out on this home.Purchase Details
Home Financials for this Owner
Home Financials are based on the most recent Mortgage that was taken out on this home.Purchase Details
Home Financials for this Owner
Home Financials are based on the most recent Mortgage that was taken out on this home.Purchase Details
Home Financials for this Owner
Home Financials are based on the most recent Mortgage that was taken out on this home.Purchase Details
Similar Homes in Pelzer, SC
Home Values in the Area
Average Home Value in this Area
Purchase History
| Date | Type | Sale Price | Title Company |
|---|---|---|---|
| Deed | $154,999 | None Available | |
| Deed | $128,000 | None Available | |
| Deed | $75,000 | -- | |
| Deed | $98,000 | -- | |
| Deed | $129,457 | -- |
Mortgage History
| Date | Status | Loan Amount | Loan Type |
|---|---|---|---|
| Open | $156,564 | New Conventional | |
| Previous Owner | $125,681 | FHA | |
| Previous Owner | $77,972 | FHA | |
| Previous Owner | $98,000 | New Conventional |
Property History
| Date | Event | Price | Change | Sq Ft Price |
|---|---|---|---|---|
| 07/20/2018 07/20/18 | Sold | $154,999 | 0.0% | $97 / Sq Ft |
| 05/25/2018 05/25/18 | Pending | -- | -- | -- |
| 05/11/2018 05/11/18 | For Sale | $154,999 | +21.1% | $97 / Sq Ft |
| 01/28/2016 01/28/16 | Sold | $128,000 | +70.7% | $82 / Sq Ft |
| 12/03/2015 12/03/15 | Pending | -- | -- | -- |
| 09/19/2015 09/19/15 | For Sale | $75,000 | -- | $48 / Sq Ft |
Tax History Compared to Growth
Tax History
| Year | Tax Paid | Tax Assessment Tax Assessment Total Assessment is a certain percentage of the fair market value that is determined by local assessors to be the total taxable value of land and additions on the property. | Land | Improvement |
|---|---|---|---|---|
| 2024 | $1,034 | $6,230 | $680 | $5,550 |
| 2023 | $1,034 | $6,230 | $680 | $5,550 |
| 2022 | $1,009 | $6,230 | $680 | $5,550 |
| 2021 | $993 | $6,230 | $680 | $5,550 |
| 2020 | $1,003 | $5,900 | $640 | $5,260 |
| 2019 | $975 | $5,900 | $640 | $5,260 |
| 2018 | $785 | $4,710 | $640 | $4,070 |
| 2017 | $2,147 | $7,070 | $970 | $6,100 |
| 2016 | $707 | $110,820 | $15,070 | $95,750 |
| 2015 | $703 | $110,820 | $15,070 | $95,750 |
| 2014 | $608 | $96,370 | $16,100 | $80,270 |
Agents Affiliated with this Home
-
C
Seller's Agent in 2018
Chas Nichol
Trowbridge Realty Corp
-
Cyndi Coleman

Buyer's Agent in 2018
Cyndi Coleman
Adly Group Realty (24994)
(864) 650-6891
43 Total Sales
-
LeAnne Carswell

Seller's Agent in 2016
LeAnne Carswell
Expert Real Estate Team (18359)
(864) 895-9791
2 in this area
464 Total Sales
-
W
Buyer's Agent in 2016
Wanda Stewart
COLDWELL BANKER CAINE/WILLIAMS
Map
Source: Western Upstate Multiple Listing Service
MLS Number: 20202781
APN: 0605.01-01-022.08
- 251 Williams Rd
- 106 Thorn Ridge Ln
- 805 Cooley Bridge Rd
- 265 Lickville Rd
- 0 Pale Moon Dr Unit 1564295
- 1750 Cannon Bottom Rd
- 0 Finley Rd
- 181 Finley Rd
- 00 Chandler Rd
- 00 Spearman Rd
- 136 Holly Springs Rd
- 00 Broken Arrow Dr
- 0 Broken Arrow Dr
- 00000 Broken Arrow Dr
- Lot 2 Broken Arrow Dr
- 0000 Broken Arrow Dr
- 000 Broken Arrow Dr
- Lot 5 Broken Arrow Dr
- Lot 4 Broken Arrow Dr
- Lot 3 Broken Arrow Dr
