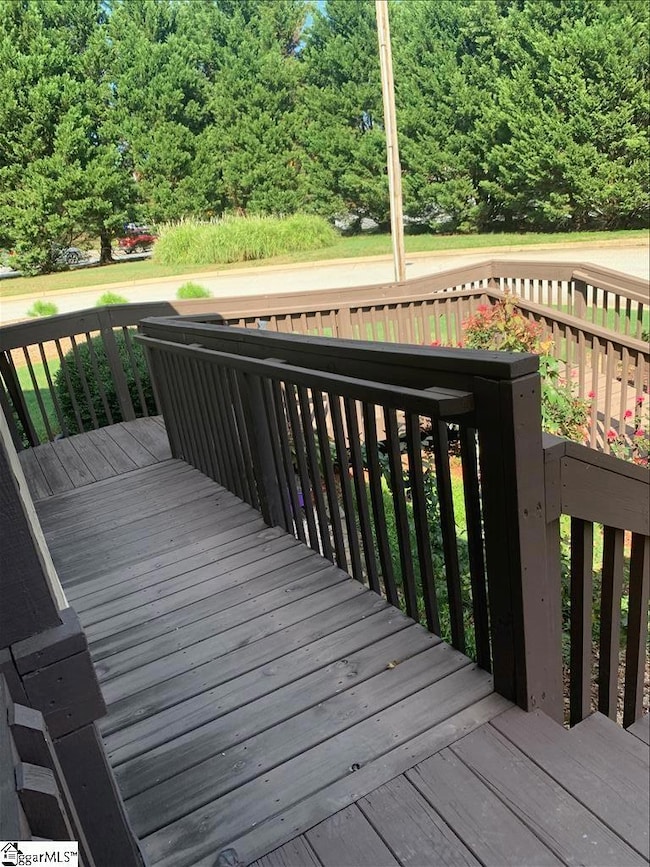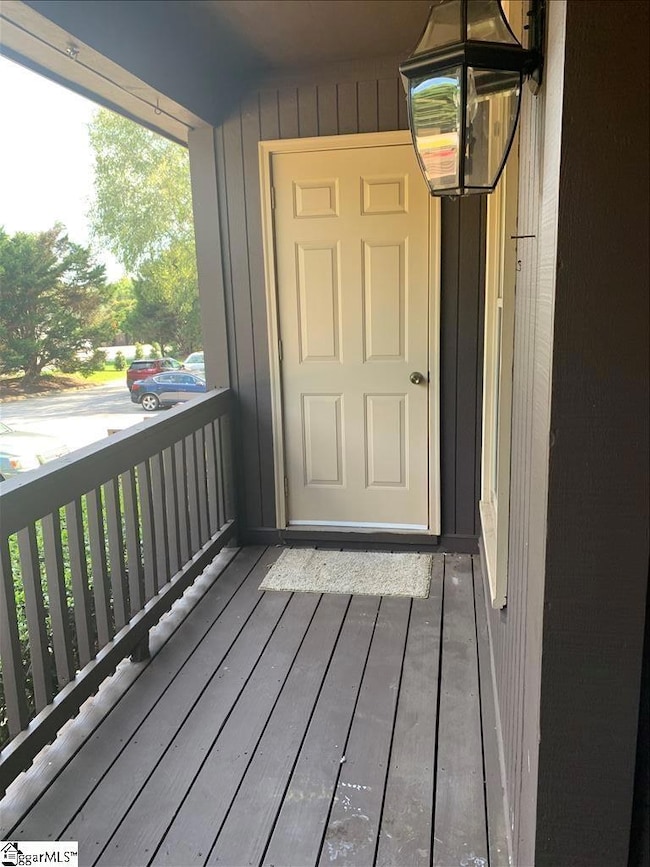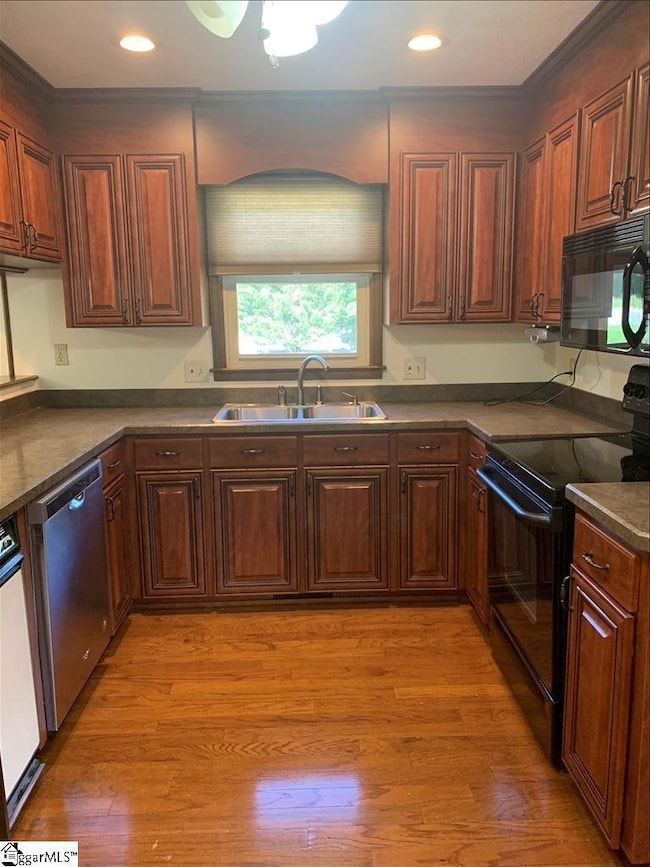
3210 Bethel Rd Unit 44 Simpsonville, SC 29681
Estimated payment $1,670/month
Highlights
- Deck
- Ranch Style House
- Front Porch
- Bethel Elementary School Rated A
- Corner Lot
- Living Room
About This Home
If you’ve been waiting for a rare, one-level home in Holly Towne—this is your opportunity! Welcome to 3210 Bethel Road, Unit 44, a beautifully maintained and highly sought-after one-level condo in the desirable Holly Towne community of Simpsonville. This charming home is one of only three single-story units in the entire neighborhood, making it a truly special find for anyone seeking comfort, accessibility, and convenience all in one place. Step inside to discover a spacious and inviting layout designed with easy living in mind. The open-concept floor plan features a large living area that flows seamlessly into the dining room and kitchen—ideal for both relaxing evenings at home and entertaining friends and family. Natural light fills the space, creating a bright and welcoming atmosphere throughout. This home offers three well-sized bedrooms and two full bathrooms, providing plenty of room for family, guests, or a home office. The primary suite includes an en suite bath and generous closet space for added comfort and privacy. Both bathrooms and the main living areas are thoughtfully designed. Outside, you'll love the large corner lot to give you extra space. You’ll also appreciate the low-maintenance lifestyle that condo living provides—no yard work or exterior upkeep to worry about! The Holly Towne community is well-kept and conveniently located near everything Simpsonville has to offer, including shopping, dining, parks, and medical facilities. You’re also just a short drive from I-385, making commuting or exploring the greater Greenville area a breeze. Don’t miss your chance to own one of Holly Towne’s most desirable units—schedule your private showing today!
Property Details
Home Type
- Condominium
Lot Details
- Level Lot
- Few Trees
HOA Fees
- $240 Monthly HOA Fees
Home Design
- Ranch Style House
- Traditional Architecture
- Composition Roof
- Vinyl Siding
Interior Spaces
- 1,400-1,599 Sq Ft Home
- Ceiling Fan
- Wood Burning Fireplace
- Tilt-In Windows
- Living Room
- Dining Room
- Crawl Space
Kitchen
- Free-Standing Electric Range
- Built-In Microwave
- Dishwasher
Flooring
- Carpet
- Laminate
Bedrooms and Bathrooms
- 3 Main Level Bedrooms
- Split Bedroom Floorplan
- 2 Full Bathrooms
Laundry
- Laundry Room
- Laundry on main level
Attic
- Storage In Attic
- Pull Down Stairs to Attic
Accessible Home Design
- Disabled Access
Outdoor Features
- Deck
- Front Porch
Schools
- Bethel Elementary School
- Hillcrest Middle School
- Mauldin High School
Utilities
- Forced Air Heating and Cooling System
- Co-Op Water
- Electric Water Heater
- Cable TV Available
Community Details
- Holly Towne Subdivision
- Mandatory home owners association
Listing and Financial Details
- Assessor Parcel Number 0542040115000
Map
Home Values in the Area
Average Home Value in this Area
Tax History
| Year | Tax Paid | Tax Assessment Tax Assessment Total Assessment is a certain percentage of the fair market value that is determined by local assessors to be the total taxable value of land and additions on the property. | Land | Improvement |
|---|---|---|---|---|
| 2024 | $3,317 | $10,710 | $1,200 | $9,510 |
| 2023 | $3,317 | $10,710 | $1,200 | $9,510 |
| 2022 | $899 | $6,080 | $800 | $5,280 |
| 2021 | $507 | $5,350 | $800 | $4,550 |
| 2020 | $546 | $5,350 | $800 | $4,550 |
| 2019 | $445 | $4,790 | $400 | $4,390 |
| 2018 | $807 | $4,790 | $400 | $4,390 |
| 2017 | $2,175 | $7,190 | $600 | $6,590 |
| 2016 | $316 | $93,420 | $10,000 | $83,420 |
| 2015 | $324 | $93,420 | $10,000 | $83,420 |
| 2014 | -- | $110,350 | $14,500 | $95,850 |
Property History
| Date | Event | Price | List to Sale | Price per Sq Ft |
|---|---|---|---|---|
| 10/20/2025 10/20/25 | For Sale | $220,000 | -- | $157 / Sq Ft |
Purchase History
| Date | Type | Sale Price | Title Company |
|---|---|---|---|
| Warranty Deed | $183,000 | Bell Carrington Price & Gregg | |
| Deed | $155,000 | None Available | |
| Deed | $135,000 | None Available | |
| Deed | $125,000 | None Available | |
| Deed | $115,000 | Attorney |
Mortgage History
| Date | Status | Loan Amount | Loan Type |
|---|---|---|---|
| Previous Owner | $131,750 | New Conventional | |
| Previous Owner | $40,000 | Future Advance Clause Open End Mortgage | |
| Previous Owner | $100,000 | New Conventional |
About the Listing Agent

Judy is a realtor in the upstate of South Carolina with the largest and best real estate office in the area. Listing and buyer agent. As an agent who's an expert in this local area, Judy brings a wealth of knowledge and expertise about buying and selling real estate here. It's not the same everywhere, so you need someone you can trust for up-to-date information. She is eager to serve you.
Judy's Other Listings
Source: Greater Greenville Association of REALTORS®
MLS Number: 1572670
APN: 0542.04-01-150.00
- 3210 Bethel Rd Unit 66
- 3210 Bethel Rd Unit 18
- 3210 Bethel Rd Unit 67
- 6 Mendenhall Ct
- 3106 Bethel Rd
- 3106 Bethel Rd Unit 88
- 3106 Bethel Rd Unit 75
- 81 Fudora Cir Unit 81
- 122 Fudora Cir
- 12 Moss Wood Cir
- 216 Old Town Way
- 31 Pine Island Dr
- 108 Mineral Ct
- 104 Shairpin Ln
- 1 Gilder Trace
- 200 Dothan Ct
- 3 Chadbourne Ln
- 805 Carriage Hill Rd
- 206 Honey Horn Dr
- 201 Long Point Way
- 22 Gilderview Dr
- 300 Pemaquid Ct
- 401 Latrobe Dr
- 326 Whixley Ln
- 1 Middlewick Ct
- 406 Weaver Ln
- 1104 Via Corso Ave
- 302 Laurel Tree Ln
- 341 Surrywood Dr
- 782 E Butler Rd
- 254 Hadley Commons Dr
- 130 Willow Forks Dr
- 124 Bathurst Ln
- 127 Bathurst Ln
- 771 E Butler Rd
- 2090 Woodruff Rd
- 16 Slow Creek Dr
- 19 Ruby Lake Ln
- 815 E Butler Rd
- 457 Woodbark Ct






