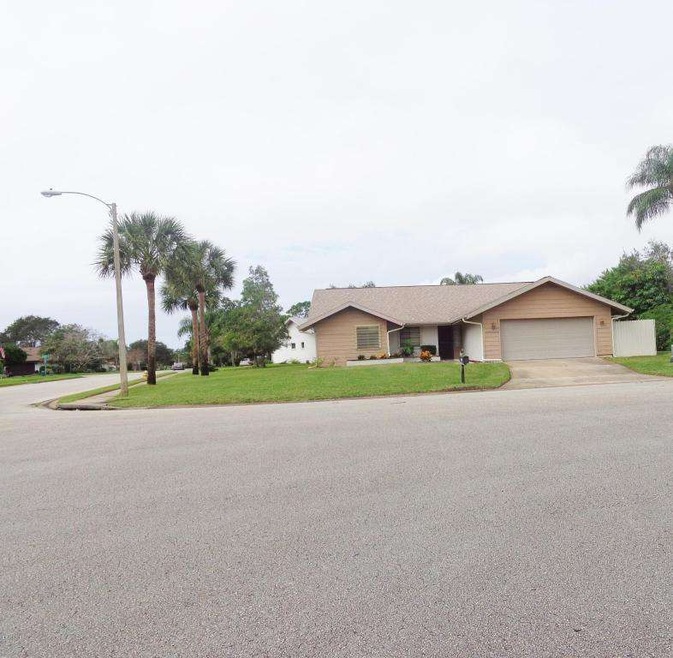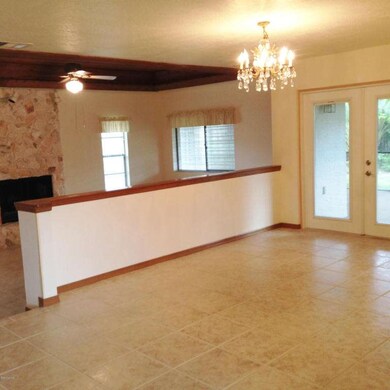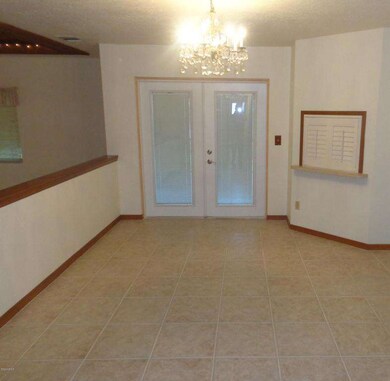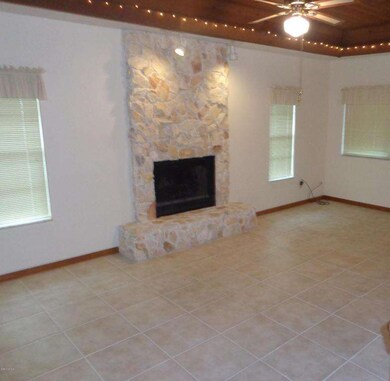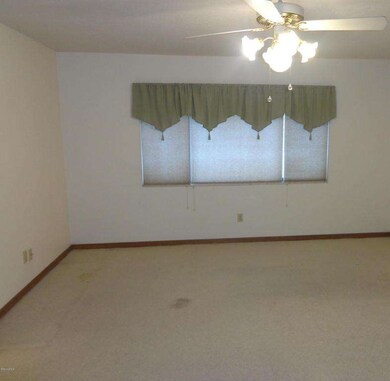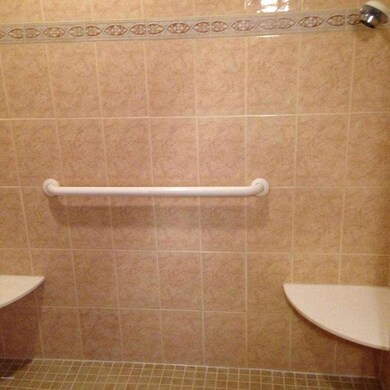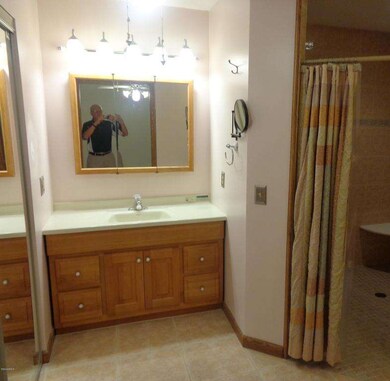
3210 Calgary St Melbourne, FL 32935
Highlights
- Open Floorplan
- Breakfast Area or Nook
- Hurricane or Storm Shutters
- Screened Porch
- Cul-De-Sac
- 2 Car Attached Garage
About This Home
As of July 2025Home is priced below recent appraisal.A must see. Home is located in the highly desirable quiet neighborhood of the Terraces at North Pointe. This home is in a ready move in condition. Beautiful sunken living room with a white/beige stone wood burning fireplace. Additionally, there is and eat-in kitchen. Home is located on a Cul-De-Sac. Insulation has been upgraded to code at a cost of $6,000. Home has beautiful ceramic tile throughout with the exception of the bedrooms. Bathroom has a very large ceramic shower. There is also a highly desirable walk in closet. Washer,Dryer and Refrigerator remain with the home. This home has storm shutters installed. There is a French door leading to the screened porch. At closing, owner will provide $2,000 for carpet replacement.
Last Agent to Sell the Property
Franklin Hall
Atlantis Real Estate of Brev. License #546441 Listed on: 03/13/2014
Last Buyer's Agent
Kevin Mann
Space-Mann Realty License #3012532
Home Details
Home Type
- Single Family
Est. Annual Taxes
- $1,514
Year Built
- Built in 1984
Lot Details
- 0.26 Acre Lot
- Cul-De-Sac
- Street terminates at a dead end
- East Facing Home
- Front and Back Yard Sprinklers
Parking
- 2 Car Attached Garage
- Garage Door Opener
Home Design
- Shingle Roof
- Concrete Siding
- Block Exterior
- Asphalt
- Stucco
Interior Spaces
- 1,920 Sq Ft Home
- 1-Story Property
- Open Floorplan
- Ceiling Fan
- Wood Burning Fireplace
- Living Room
- Screened Porch
- Hurricane or Storm Shutters
Kitchen
- Breakfast Area or Nook
- Eat-In Kitchen
- Electric Range
- Dishwasher
- Kitchen Island
- Disposal
Flooring
- Carpet
- Tile
Bedrooms and Bathrooms
- 3 Bedrooms
- Walk-In Closet
- 2 Full Bathrooms
- Bathtub and Shower Combination in Primary Bathroom
Laundry
- Laundry Room
- Dryer
- Washer
Outdoor Features
- Patio
Schools
- Creel Elementary School
- Johnson Middle School
- Eau Gallie High School
Utilities
- Central Heating and Cooling System
- Well
- Electric Water Heater
- Cable TV Available
Community Details
- Property has a Home Owners Association
- Terraces At N Pointe Sec 2 The Subdivision
- Maintained Community
Listing and Financial Details
- Assessor Parcel Number 27-37-05-58-00000.0-0013.00
Ownership History
Purchase Details
Home Financials for this Owner
Home Financials are based on the most recent Mortgage that was taken out on this home.Purchase Details
Home Financials for this Owner
Home Financials are based on the most recent Mortgage that was taken out on this home.Purchase Details
Home Financials for this Owner
Home Financials are based on the most recent Mortgage that was taken out on this home.Purchase Details
Home Financials for this Owner
Home Financials are based on the most recent Mortgage that was taken out on this home.Purchase Details
Home Financials for this Owner
Home Financials are based on the most recent Mortgage that was taken out on this home.Purchase Details
Similar Homes in Melbourne, FL
Home Values in the Area
Average Home Value in this Area
Purchase History
| Date | Type | Sale Price | Title Company |
|---|---|---|---|
| Warranty Deed | $425,000 | State Title Partners | |
| Warranty Deed | $425,000 | State Title Partners | |
| Warranty Deed | $411,500 | Supreme Title Closings | |
| Interfamily Deed Transfer | -- | None Available | |
| Warranty Deed | $217,000 | Title Security & Escrow Of C | |
| Warranty Deed | $165,000 | None Available | |
| Warranty Deed | -- | None Available |
Mortgage History
| Date | Status | Loan Amount | Loan Type |
|---|---|---|---|
| Open | $403,750 | VA | |
| Closed | $403,750 | VA | |
| Previous Owner | $361,800 | New Conventional | |
| Previous Owner | $190,000 | New Conventional | |
| Previous Owner | $130,000 | New Conventional | |
| Previous Owner | $173,600 | New Conventional | |
| Previous Owner | $173,600 | New Conventional | |
| Previous Owner | $166,664 | No Value Available | |
| Previous Owner | $105,000 | Credit Line Revolving |
Property History
| Date | Event | Price | Change | Sq Ft Price |
|---|---|---|---|---|
| 07/01/2025 07/01/25 | Sold | $425,000 | 0.0% | $221 / Sq Ft |
| 05/01/2025 05/01/25 | Price Changed | $425,000 | -1.2% | $221 / Sq Ft |
| 04/16/2025 04/16/25 | For Sale | $430,000 | +4.5% | $224 / Sq Ft |
| 08/18/2022 08/18/22 | Sold | $411,500 | -3.2% | $214 / Sq Ft |
| 07/19/2022 07/19/22 | Pending | -- | -- | -- |
| 07/08/2022 07/08/22 | Price Changed | $425,000 | -2.3% | $221 / Sq Ft |
| 07/01/2022 07/01/22 | Price Changed | $435,000 | -3.3% | $227 / Sq Ft |
| 05/13/2022 05/13/22 | For Sale | $450,000 | +107.4% | $234 / Sq Ft |
| 03/13/2019 03/13/19 | Sold | $217,000 | -5.2% | $113 / Sq Ft |
| 02/01/2019 02/01/19 | Pending | -- | -- | -- |
| 01/23/2019 01/23/19 | Price Changed | $229,000 | -4.6% | $119 / Sq Ft |
| 11/27/2018 11/27/18 | For Sale | $240,000 | +45.5% | $125 / Sq Ft |
| 08/20/2014 08/20/14 | Sold | $165,000 | -10.8% | $86 / Sq Ft |
| 07/01/2014 07/01/14 | Pending | -- | -- | -- |
| 01/10/2014 01/10/14 | For Sale | $185,000 | -- | $96 / Sq Ft |
Tax History Compared to Growth
Tax History
| Year | Tax Paid | Tax Assessment Tax Assessment Total Assessment is a certain percentage of the fair market value that is determined by local assessors to be the total taxable value of land and additions on the property. | Land | Improvement |
|---|---|---|---|---|
| 2023 | $3,740 | $248,790 | $0 | $0 |
| 2022 | $2,751 | $196,590 | $0 | $0 |
| 2021 | $2,785 | $190,870 | $0 | $0 |
| 2020 | $2,754 | $188,240 | $0 | $0 |
| 2019 | $2,173 | $152,040 | $0 | $0 |
| 2018 | $2,165 | $149,210 | $0 | $0 |
| 2017 | $2,165 | $146,150 | $0 | $0 |
| 2016 | $2,219 | $143,150 | $30,000 | $113,150 |
| 2015 | $3,031 | $136,450 | $30,000 | $106,450 |
| 2014 | $1,540 | $109,300 | $30,000 | $79,300 |
Agents Affiliated with this Home
-
S
Seller's Agent in 2025
Stacy Speir
Misty Morrison Real Estate
(321) 917-5149
2 in this area
6 Total Sales
-

Seller Co-Listing Agent in 2025
Misty Morrison
Misty Morrison Real Estate
(321) 341-8954
45 in this area
241 Total Sales
-

Buyer's Agent in 2025
Toni Maupin
Charles Rutenberg Realty
(321) 749-0591
15 in this area
81 Total Sales
-

Seller's Agent in 2022
John Cole
LoKation
(321) 615-5235
9 in this area
21 Total Sales
-
S
Seller's Agent in 2019
Scott Loveridge
EXP Realty, LLC
-
F
Seller's Agent in 2014
Franklin Hall
Atlantis Real Estate of Brev.
Map
Source: Space Coast MLS (Space Coast Association of REALTORS®)
MLS Number: 686342
APN: 27-37-05-58-00000.0-0013.00
- 1875 Halifax Ave
- 3226 Villa Espana Trail
- 3425 Pheasant Ct
- 3444 Sandpiper Ct
- 3444 Partridge Ct
- 1679 Cardinal Ct
- 1719 Goldfinch Ct
- 3170 Kent Dr
- 1730 Bluebird Ct
- 1734 Bluebird Ct
- 2975 Thrush Dr Unit 129
- 3025 Thrush Dr Unit 107
- 1689 Sweetwood Dr
- 3461 Cove Ct
- 3001 Thrush Dr Unit 217
- 3548 Sandpiper Ln
- 1792 Nicklaus Dr
- 3568 Quail Trail
- 1760 Nicklaus Dr
- 2911 Saint James Ln
