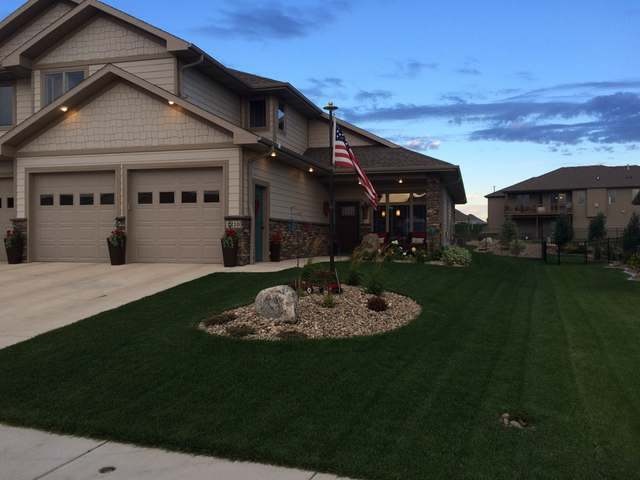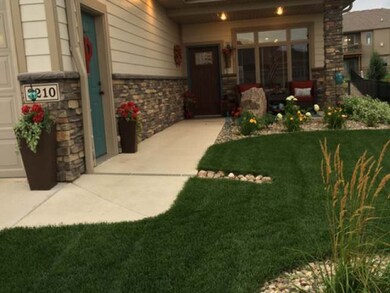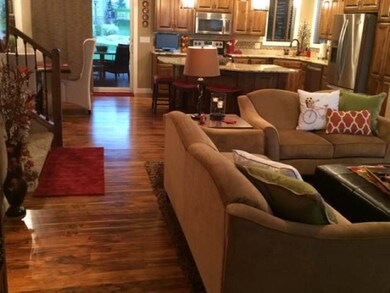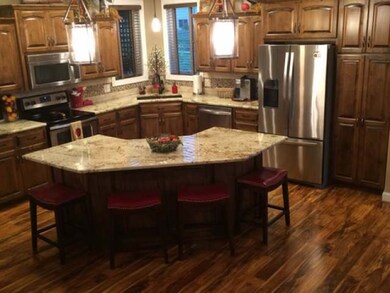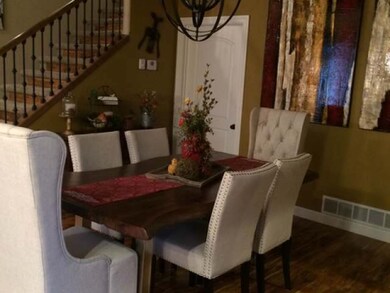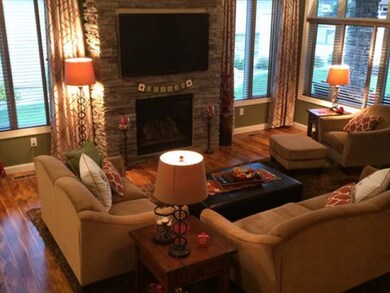
3210 Chisholm Trail Bismarck, ND 58503
Country West NeighborhoodHighlights
- Vaulted Ceiling
- Main Floor Primary Bedroom
- No HOA
- Highland Acres Elementary School Rated A-
- Whirlpool Bathtub
- Double-Wide Driveway
About This Home
As of September 2015Here's your chance to enjoy EASY living in the highly desired Promontory Point! This stunning K&L twin home is in PRISTINE condition. Walk in and you will say 'WOW!" Open main floor with 2 story vaulted ceilings as you enter, the living room features a gas fireplace, and big windows! TRENDY 1/2 bath just off living room. Beautiful kitchen boasts stainless appliances, granite counters, tiled back splash and more big windows! Main floor SPACIOUS master suite includes walk in closet & "SPA-like" bathroom. Main floor laundry. Upstairs features AWESOME loft family room, 2 additional bedrooms and HUGE bathroom. From the ELEGANT dining area, walk out to the back covered 20 x 24 AMAZING patio, custom built wall for privacy, fully carpeted and complete with lighting and ceiling fan. This LUSH yard is easy maintenance, fully fenced with sprinkler system. Home is complete with 3 car garage to hold all your toys. QUICKLY call your agent today to see the twin home, you will be glad you did!!
Last Agent to Sell the Property
JODI PIRKL
CENTURY 21 Morrison Realty License #9018 Listed on: 08/01/2015
Last Buyer's Agent
JODI PIRKL
CENTURY 21 Morrison Realty License #9018 Listed on: 08/01/2015
Townhouse Details
Home Type
- Townhome
Est. Annual Taxes
- $3,196
Year Built
- Built in 2012
Lot Details
- 7,709 Sq Ft Lot
- Lot Dimensions are 50x153
- Property is Fully Fenced
- Sloped Lot
- Front Yard Sprinklers
Parking
- 3 Car Attached Garage
- Heated Garage
- Garage Door Opener
- Double-Wide Driveway
Home Design
- Patio Home
- Stone
Interior Spaces
- 2,315 Sq Ft Home
- Vaulted Ceiling
- Ceiling Fan
- Gas Fireplace
- Window Treatments
- Living Room with Fireplace
- Laundry on main level
Kitchen
- Oven
- Range
- Dishwasher
- Disposal
Bedrooms and Bathrooms
- 3 Bedrooms
- Primary Bedroom on Main
- Walk-In Closet
- 0.5 Bathroom
- Whirlpool Bathtub
Home Security
Outdoor Features
- Patio
Utilities
- Humidifier
- Central Air
- Heating System Uses Natural Gas
- High Speed Internet
- Cable TV Available
Community Details
- No Home Owners Association
- Fire and Smoke Detector
Listing and Financial Details
- Assessor Parcel Number 1318-002-007
Ownership History
Purchase Details
Home Financials for this Owner
Home Financials are based on the most recent Mortgage that was taken out on this home.Purchase Details
Home Financials for this Owner
Home Financials are based on the most recent Mortgage that was taken out on this home.Purchase Details
Purchase Details
Purchase Details
Purchase Details
Similar Homes in Bismarck, ND
Home Values in the Area
Average Home Value in this Area
Purchase History
| Date | Type | Sale Price | Title Company |
|---|---|---|---|
| Warranty Deed | $395,000 | Bimarck Title Company | |
| Warranty Deed | $333,900 | Bismarck Title Company | |
| Warranty Deed | -- | None Available | |
| Warranty Deed | -- | None Available | |
| Warranty Deed | $200,000 | None Available | |
| Quit Claim Deed | -- | None Available |
Mortgage History
| Date | Status | Loan Amount | Loan Type |
|---|---|---|---|
| Open | $230,000 | Adjustable Rate Mortgage/ARM | |
| Previous Owner | $333,900 | VA |
Property History
| Date | Event | Price | Change | Sq Ft Price |
|---|---|---|---|---|
| 09/11/2015 09/11/15 | Sold | -- | -- | -- |
| 08/02/2015 08/02/15 | Pending | -- | -- | -- |
| 08/01/2015 08/01/15 | For Sale | $395,000 | +18.3% | $171 / Sq Ft |
| 08/12/2013 08/12/13 | Sold | -- | -- | -- |
| 06/03/2013 06/03/13 | Pending | -- | -- | -- |
| 05/30/2013 05/30/13 | For Sale | $333,900 | -- | $132 / Sq Ft |
Tax History Compared to Growth
Tax History
| Year | Tax Paid | Tax Assessment Tax Assessment Total Assessment is a certain percentage of the fair market value that is determined by local assessors to be the total taxable value of land and additions on the property. | Land | Improvement |
|---|---|---|---|---|
| 2024 | $4,703 | $204,900 | $32,500 | $172,400 |
| 2023 | $4,832 | $204,900 | $32,500 | $172,400 |
| 2022 | $4,585 | $200,750 | $30,900 | $169,850 |
| 2021 | $4,706 | $175,350 | $26,400 | $148,950 |
| 2020 | $4,583 | $175,350 | $26,400 | $148,950 |
| 2019 | $4,474 | $175,350 | $0 | $0 |
| 2018 | $4,176 | $175,350 | $26,400 | $148,950 |
| 2017 | $3,318 | $175,350 | $26,400 | $148,950 |
| 2016 | $3,318 | $175,350 | $21,000 | $154,350 |
| 2014 | -- | $160,550 | $0 | $0 |
Agents Affiliated with this Home
-
J
Seller's Agent in 2015
JODI PIRKL
CENTURY 21 Morrison Realty
-
Chad Moldenhauer
C
Seller's Agent in 2013
Chad Moldenhauer
K&L REALTY INC
(701) 258-4584
98 Total Sales
-
M
Buyer's Agent in 2013
MELANIE MARCHUS
BIANCO REALTY, INC.
Map
Source: Bismarck Mandan Board of REALTORS®
MLS Number: 3327550
APN: 1318-002-007
- 3102 Clairmont Rd
- 3316 Clairmont Rd
- 4113 Clairmont Rd
- 3816 Clairmont Rd
- 4506 Elk Ridge Dr
- 4518 Elk Ridge Dr
- 3611 Chisholm Place
- 3624 Chisholm Place
- 3622 Valley Dr
- 3901 Powder Ridge Dr
- 3827 Powder Ridge Dr
- 3819 Powder Ridge Dr
- 2000 Valley Dr
- 4002 Valley Dr
- 1854 Valley Dr
- 1872 Contessa Dr
- 3916 Cogburn Rd
- 4004 McLintock Dr
- 1739 Country Rd W
- 1800 Contessa Place
