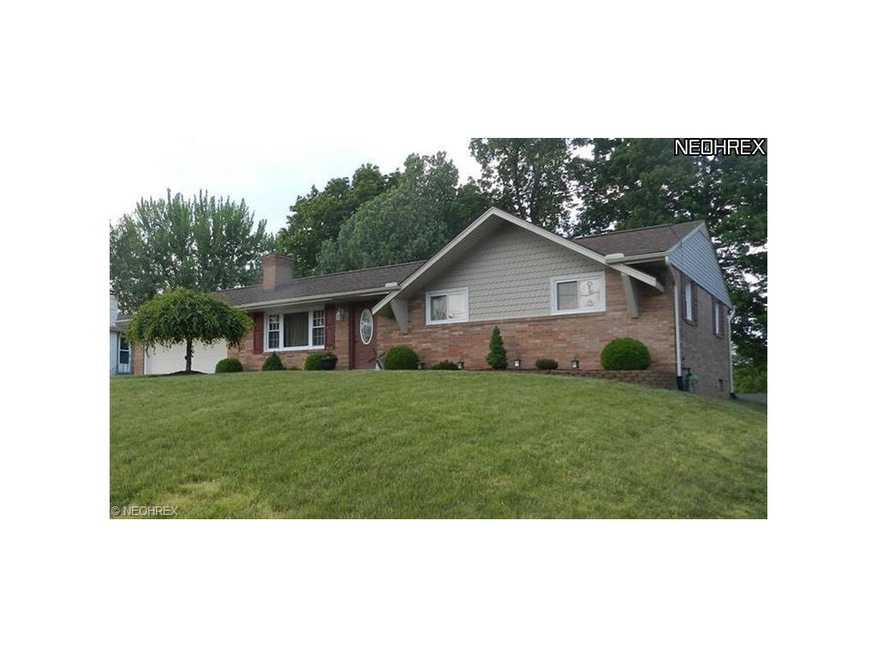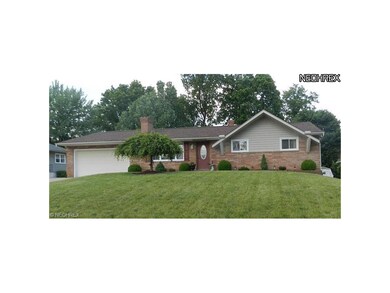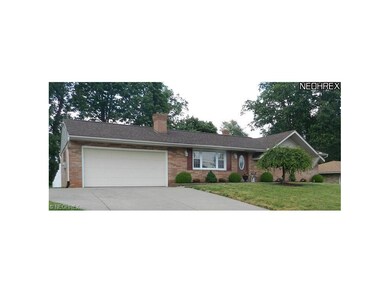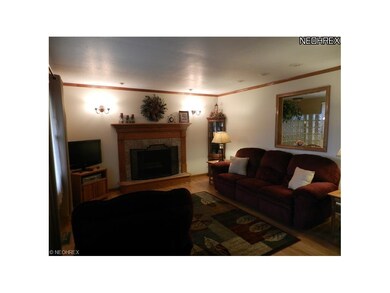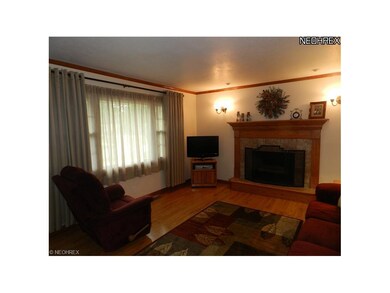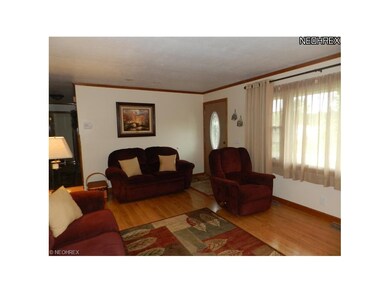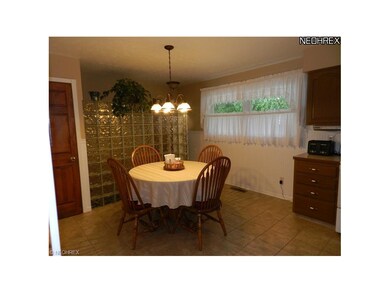
3210 Crown Point St NW Massillon, OH 44646
Highlights
- 1 Fireplace
- Patio
- South Facing Home
- 2 Car Attached Garage
- Central Air
- 1-Story Property
About This Home
As of February 2018Immaculate Brick Ranch, 4 bedroom home in beautiful Perry Twp. Fabulous wood floors in living room, 3 bedrooms and hallway cedar hall closet. Built in pantry, beautiful tiled wood burning fireplace in living room. Finished lower level with additional 4th bedroom with lots of storage. All the updates have been done for you, just move in and enjoy! Don't forget the large, peaceful backyard to add to your enjoyment. Newer roof 2008, vinyl, furnace 2005, AC 2005, electric, hot water tank 2012, newer windows, glass block windows, 6 panel Oak doors through out and floor coverings. The list of updates just go on and on, Call today for a private showing.
Last Agent to Sell the Property
RE/MAX Edge Realty License #2010000047 Listed on: 05/29/2013

Home Details
Home Type
- Single Family
Year Built
- Built in 1965
Lot Details
- 0.29 Acre Lot
- Lot Dimensions are 78x162
- South Facing Home
- Vinyl Fence
Parking
- 2 Car Attached Garage
Home Design
- Brick Exterior Construction
- Asphalt Roof
Interior Spaces
- 1,144 Sq Ft Home
- 1-Story Property
- 1 Fireplace
- Finished Basement
- Basement Fills Entire Space Under The House
Kitchen
- Built-In Oven
- Range
- Microwave
- Dishwasher
Bedrooms and Bathrooms
- 3 Bedrooms
- 1 Full Bathroom
Outdoor Features
- Patio
Utilities
- Central Air
- Heating System Uses Gas
Listing and Financial Details
- Assessor Parcel Number 4305593
Ownership History
Purchase Details
Home Financials for this Owner
Home Financials are based on the most recent Mortgage that was taken out on this home.Purchase Details
Home Financials for this Owner
Home Financials are based on the most recent Mortgage that was taken out on this home.Purchase Details
Home Financials for this Owner
Home Financials are based on the most recent Mortgage that was taken out on this home.Purchase Details
Similar Homes in Massillon, OH
Home Values in the Area
Average Home Value in this Area
Purchase History
| Date | Type | Sale Price | Title Company |
|---|---|---|---|
| Warranty Deed | $145,000 | None Available | |
| Warranty Deed | $126,900 | None Available | |
| Survivorship Deed | $103,900 | -- | |
| Deed | $84,000 | -- |
Mortgage History
| Date | Status | Loan Amount | Loan Type |
|---|---|---|---|
| Open | $27,700 | Credit Line Revolving | |
| Open | $142,373 | FHA | |
| Previous Owner | $11,500 | Credit Line Revolving | |
| Previous Owner | $120,500 | New Conventional | |
| Previous Owner | $25,538 | Unknown | |
| Previous Owner | $12,509 | Unknown | |
| Previous Owner | $115,650 | Unknown | |
| Previous Owner | $83,120 | Purchase Money Mortgage | |
| Closed | $20,780 | No Value Available |
Property History
| Date | Event | Price | Change | Sq Ft Price |
|---|---|---|---|---|
| 02/19/2018 02/19/18 | Sold | $145,000 | +0.1% | $98 / Sq Ft |
| 01/06/2018 01/06/18 | Pending | -- | -- | -- |
| 11/27/2017 11/27/17 | For Sale | $144,900 | +14.2% | $98 / Sq Ft |
| 08/01/2013 08/01/13 | Sold | $126,900 | -4.5% | $111 / Sq Ft |
| 07/08/2013 07/08/13 | Pending | -- | -- | -- |
| 05/29/2013 05/29/13 | For Sale | $132,900 | -- | $116 / Sq Ft |
Tax History Compared to Growth
Tax History
| Year | Tax Paid | Tax Assessment Tax Assessment Total Assessment is a certain percentage of the fair market value that is determined by local assessors to be the total taxable value of land and additions on the property. | Land | Improvement |
|---|---|---|---|---|
| 2024 | -- | $56,880 | $16,000 | $40,880 |
| 2023 | $2,642 | $52,680 | $12,570 | $40,110 |
| 2022 | $2,655 | $52,680 | $12,570 | $40,110 |
| 2021 | $2,828 | $52,680 | $12,570 | $40,110 |
| 2020 | $2,490 | $44,490 | $10,570 | $33,920 |
| 2019 | $2,246 | $44,490 | $10,570 | $33,920 |
| 2018 | $2,218 | $44,490 | $10,570 | $33,920 |
| 2017 | $2,009 | $37,320 | $9,350 | $27,970 |
| 2016 | $2,020 | $37,320 | $9,350 | $27,970 |
| 2015 | $2,038 | $37,320 | $9,350 | $27,970 |
| 2014 | $1,980 | $35,700 | $8,960 | $26,740 |
| 2013 | $944 | $35,700 | $8,960 | $26,740 |
Agents Affiliated with this Home
-
Amy Myers-Guthrie

Seller's Agent in 2018
Amy Myers-Guthrie
Keller Williams Legacy Group Realty
(330) 752-3939
7 in this area
517 Total Sales
-
Christopher Guthrie

Seller Co-Listing Agent in 2018
Christopher Guthrie
Keller Williams Legacy Group Realty
(330) 685-2424
-
M
Buyer's Agent in 2018
Matt Hamm
Deleted Agent
-
Debbie Ferrante

Seller's Agent in 2013
Debbie Ferrante
RE/MAX
(330) 958-8394
19 in this area
2,461 Total Sales
-
Dreama Petitti
D
Buyer's Agent in 2013
Dreama Petitti
Howard Hanna
(330) 546-5542
1 in this area
48 Total Sales
Map
Source: MLS Now
MLS Number: 3412986
APN: 04305593
- 3116 Wattova Rd NW
- 3250 Rayanna St NW
- 3231 Hilton St NW
- 951 Mill Ridge Path NE
- 538 Tanya Ave NW
- 420 Snively Ave NW
- 3412 Bailey St NW
- 226 Austin Ave NW
- VL Mill Creek Run NE
- 212 Lennox Ave NW
- 0 Newport Ave NW Unit 5143464
- 203 Marion Ave NW
- 200 Austin Ave NW
- 824 Sawmill Trail NE
- 2521 Meadowwind Ln NE
- 302 Jackson Ave NW
- 145 Rowford Ave SW
- 1177 Jackson Ave NW
- 150 Hinderer Ave SW
- 2410 Tanglewood Dr NE
