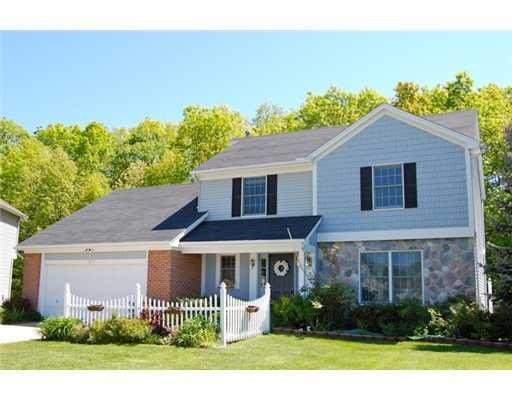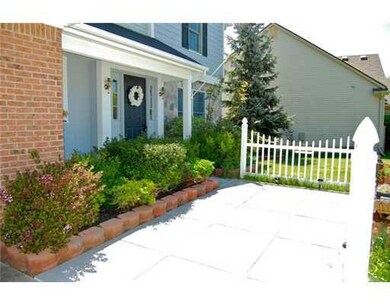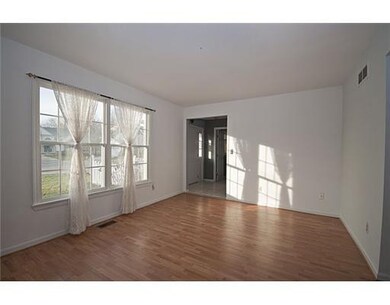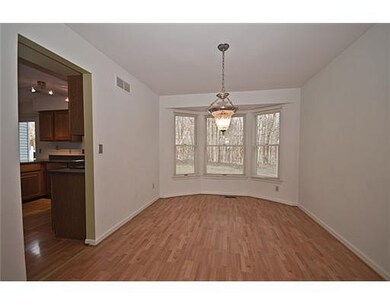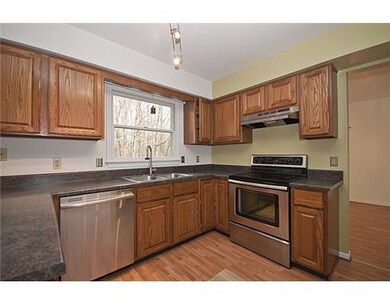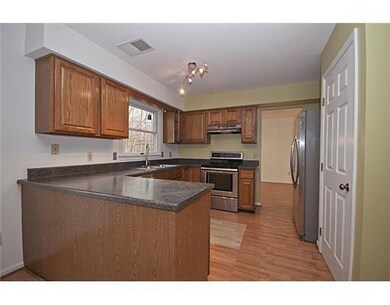
3210 Featherstone Ct Ann Arbor, MI 48105
Northside NeighborhoodHighlights
- Deck
- Vaulted Ceiling
- Breakfast Area or Nook
- Logan Elementary School Rated A
- Wood Flooring
- Porch
About This Home
As of August 2019Striking & Very Attractive Home Backs To Woods & Is At End Of Cul-de-sac. Many Extensive Upgrades & Extras Included At A Great Value! Terrific Flr Plan. Spacious & Open Fam Rm W/Vaulted Ceiling & Nice Fp W/Brick Surround To Ceiling. Chef's Kitchen W/New Ss Appl, Ample Cabs, Pantry & Breakfast Nook. New Pergo Flooring Thru-out Most 1st Flr. Formal Din Rm W/Bay Window & New Light Fixture. Mstr Bdrm W/Newer Mstr Bath. New Light Fixtures & More Thru-out. Fin Rec W/New Berber Carpet. Huge Stamped Concrete Patio & Private Bckyrd., Primary Bath, Rec Room: Partially Finished, Rec Room: Finished
Last Agent to Sell the Property
The Charles Reinhart Company License #6506044627 Listed on: 12/10/2013

Home Details
Home Type
- Single Family
Est. Annual Taxes
- $4,969
Year Built
- Built in 1993
Lot Details
- 10,454 Sq Ft Lot
- Lot Dimensions are 74 x 140
HOA Fees
- $9 Monthly HOA Fees
Home Design
- Brick Exterior Construction
- Wood Siding
- Vinyl Siding
- Stone
Interior Spaces
- 2-Story Property
- Vaulted Ceiling
- Wood Burning Fireplace
- Window Treatments
- Partial Basement
Kitchen
- Breakfast Area or Nook
- Oven
- Range
- Dishwasher
- Disposal
Flooring
- Wood
- Carpet
- Ceramic Tile
Bedrooms and Bathrooms
- 4 Bedrooms
Laundry
- Laundry on main level
- Dryer
- Washer
Parking
- Attached Garage
- Garage Door Opener
Outdoor Features
- Deck
- Patio
- Porch
Schools
- Logan Elementary School
- Clague Middle School
- Skyline High School
Utilities
- Forced Air Heating and Cooling System
- Heating System Uses Natural Gas
- Cable TV Available
Ownership History
Purchase Details
Home Financials for this Owner
Home Financials are based on the most recent Mortgage that was taken out on this home.Purchase Details
Home Financials for this Owner
Home Financials are based on the most recent Mortgage that was taken out on this home.Purchase Details
Home Financials for this Owner
Home Financials are based on the most recent Mortgage that was taken out on this home.Purchase Details
Purchase Details
Purchase Details
Similar Homes in Ann Arbor, MI
Home Values in the Area
Average Home Value in this Area
Purchase History
| Date | Type | Sale Price | Title Company |
|---|---|---|---|
| Warranty Deed | $373,000 | Preferred Ttl Agcy Of Ann Ab | |
| Warranty Deed | $297,000 | American Title Company Of Wa | |
| Interfamily Deed Transfer | -- | None Available | |
| Quit Claim Deed | -- | None Available | |
| Warranty Deed | -- | -- | |
| Deed | $235,000 | -- |
Mortgage History
| Date | Status | Loan Amount | Loan Type |
|---|---|---|---|
| Closed | $295,000 | New Conventional | |
| Closed | $295,000 | New Conventional | |
| Closed | $298,000 | New Conventional | |
| Previous Owner | $291,620 | FHA | |
| Previous Owner | $167,400 | New Conventional | |
| Previous Owner | $185,000 | Balloon |
Property History
| Date | Event | Price | Change | Sq Ft Price |
|---|---|---|---|---|
| 08/27/2019 08/27/19 | Sold | $373,000 | -1.8% | $208 / Sq Ft |
| 08/16/2019 08/16/19 | Pending | -- | -- | -- |
| 07/02/2019 07/02/19 | For Sale | $379,900 | +27.9% | $212 / Sq Ft |
| 12/11/2013 12/11/13 | Sold | $297,000 | 0.0% | $136 / Sq Ft |
| 12/10/2013 12/10/13 | Pending | -- | -- | -- |
| 12/10/2013 12/10/13 | For Sale | $297,000 | 0.0% | $136 / Sq Ft |
| 06/27/2012 06/27/12 | Rented | $1,950 | -11.4% | -- |
| 06/27/2012 06/27/12 | Under Contract | -- | -- | -- |
| 01/11/2012 01/11/12 | For Rent | $2,200 | -- | -- |
Tax History Compared to Growth
Tax History
| Year | Tax Paid | Tax Assessment Tax Assessment Total Assessment is a certain percentage of the fair market value that is determined by local assessors to be the total taxable value of land and additions on the property. | Land | Improvement |
|---|---|---|---|---|
| 2025 | $9,161 | $209,400 | $0 | $0 |
| 2024 | $8,531 | $198,300 | $0 | $0 |
| 2023 | $7,866 | $191,600 | $0 | $0 |
| 2022 | $8,572 | $178,500 | $0 | $0 |
| 2021 | $9,566 | $177,400 | $0 | $0 |
| 2020 | $10,528 | $160,900 | $0 | $0 |
| 2019 | $6,281 | $149,700 | $149,700 | $0 |
| 2018 | $6,192 | $140,300 | $0 | $0 |
| 2017 | $6,024 | $135,400 | $0 | $0 |
| 2016 | $5,131 | $120,451 | $0 | $0 |
| 2015 | $5,534 | $120,091 | $0 | $0 |
| 2014 | $5,534 | $113,800 | $0 | $0 |
| 2013 | -- | $113,800 | $0 | $0 |
Agents Affiliated with this Home
-

Seller's Agent in 2019
Martin Bouma
Keller Williams Ann Arbor Mrkt
(734) 761-3060
22 in this area
790 Total Sales
-
T
Buyer's Agent in 2019
Tai Chou
Keller Williams Ann Arbor Mrkt
-

Seller's Agent in 2013
Elizabeth Brien
The Charles Reinhart Company
(734) 669-5989
2 in this area
391 Total Sales
-

Buyer's Agent in 2013
Nancy Bishop
The Charles Reinhart Company
(734) 646-1333
8 in this area
378 Total Sales
-

Buyer's Agent in 2012
Sharon Mueller
The Charles Reinhart Company
(734) 255-1427
19 Total Sales
Map
Source: Southwestern Michigan Association of REALTORS®
MLS Number: 23058547
APN: 09-10-302-033
- 3328 Roseford Blvd
- 3768 Kinsley Blvd
- 3743 Kinsley Blvd
- 3721 Kinsley Blvd
- 3636 N Territorial Rd E
- 3318 Roseford Blvd
- 3306 Sunton Rd
- 3092 N Spurway Dr
- 3078 N Spurway Dr
- 3095 Millbury Ln
- 3099 Millbury Ln
- 3125 Fawnmeadow Ct
- 3126 Fairhaven Ct
- 2769 Barclay Way Unit 97
- 2809 Rathmore Ln
- 2808 Rathmore Ln
- 2805 Rathmore Ln
- 2846 Barclay Way
- 2856 Barclay Way Unit 38
- 2824 Ridington Rd
