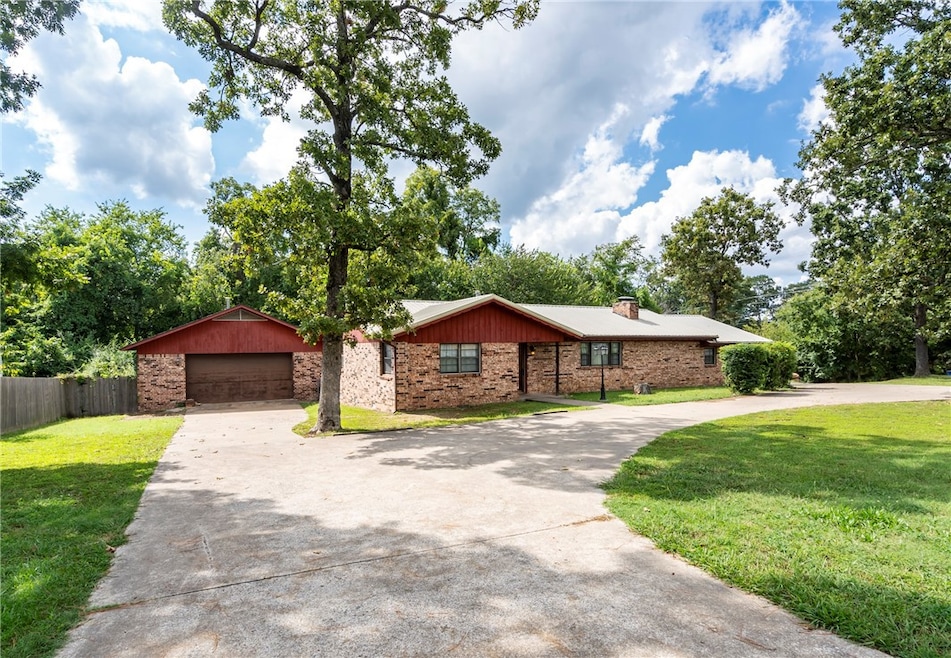
3210 S Lincoln St Siloam Springs, AR 72761
Estimated payment $2,201/month
Highlights
- 0.92 Acre Lot
- Sun or Florida Room
- Circular Driveway
- Deck
- Corner Lot
- 2 Car Detached Garage
About This Home
Charming brick home with spacious brick workshop. This inviting 3-bedroom, 2-bath home is located at the entrance of the desirable Country Acres neighborhood. Beside the home sits a 37' x 29' workshop complete with its own HVAC system. Inside, the kitchen features a gas range, dishwasher, and microwave — all just 3 months old. A bright sunroom offers many options. (Cute she-shed does not convey).
Listing Agent
Sanderson & Associates Real Estate Brokerage Phone: 479-524-8600 License #SA00064104 Listed on: 08/30/2025
Home Details
Home Type
- Single Family
Est. Annual Taxes
- $1,289
Lot Details
- 0.92 Acre Lot
- Back Yard Fenced
- Chain Link Fence
- Corner Lot
Home Design
- Metal Roof
Interior Spaces
- 2,229 Sq Ft Home
- 1-Story Property
- Ceiling Fan
- Self Contained Fireplace Unit Or Insert
- Double Pane Windows
- Blinds
- Living Room with Fireplace
- Sun or Florida Room
- Carpet
- Crawl Space
- Fire and Smoke Detector
Kitchen
- Eat-In Kitchen
- Gas Range
- Microwave
- Plumbed For Ice Maker
- Dishwasher
Bedrooms and Bathrooms
- 3 Bedrooms
- Split Bedroom Floorplan
- Walk-In Closet
- 2 Full Bathrooms
Laundry
- Dryer
- Washer
Parking
- 2 Car Detached Garage
- Circular Driveway
Outdoor Features
- Deck
- Outbuilding
- Porch
Utilities
- Central Heating and Cooling System
- Heating System Uses Gas
- Gas Water Heater
- Cable TV Available
Community Details
Amenities
- Shops
Recreation
- Trails
Map
Home Values in the Area
Average Home Value in this Area
Tax History
| Year | Tax Paid | Tax Assessment Tax Assessment Total Assessment is a certain percentage of the fair market value that is determined by local assessors to be the total taxable value of land and additions on the property. | Land | Improvement |
|---|---|---|---|---|
| 2024 | $1,827 | $53,525 | $4,600 | $48,925 |
| 2023 | $1,740 | $33,400 | $2,600 | $30,800 |
| 2022 | $1,365 | $33,400 | $2,600 | $30,800 |
| 2021 | $1,120 | $33,400 | $2,600 | $30,800 |
| 2020 | $1,428 | $27,410 | $1,960 | $25,450 |
| 2019 | $1,428 | $27,410 | $1,960 | $25,450 |
| 2018 | $1,428 | $27,410 | $1,960 | $25,450 |
| 2017 | $1,297 | $27,410 | $1,960 | $25,450 |
| 2016 | $1,297 | $27,410 | $1,960 | $25,450 |
| 2015 | $1,180 | $22,640 | $2,000 | $20,640 |
| 2014 | $1,180 | $22,640 | $2,000 | $20,640 |
Property History
| Date | Event | Price | Change | Sq Ft Price |
|---|---|---|---|---|
| 08/30/2025 08/30/25 | For Sale | $385,000 | +126.5% | $173 / Sq Ft |
| 02/12/2021 02/12/21 | Sold | $170,000 | +0.1% | $109 / Sq Ft |
| 01/13/2021 01/13/21 | Pending | -- | -- | -- |
| 12/15/2020 12/15/20 | For Sale | $169,900 | -- | $109 / Sq Ft |
Purchase History
| Date | Type | Sale Price | Title Company |
|---|---|---|---|
| Warranty Deed | $170,000 | Rtc | |
| Warranty Deed | $115,000 | -- | |
| Deed | -- | -- | |
| Deed | -- | -- | |
| Quit Claim Deed | -- | -- | |
| Deed | -- | -- | |
| Quit Claim Deed | -- | -- | |
| Warranty Deed | -- | -- |
Mortgage History
| Date | Status | Loan Amount | Loan Type |
|---|---|---|---|
| Open | $142,000 | New Conventional | |
| Closed | $171,717 | New Conventional | |
| Previous Owner | $131,850 | New Conventional |
Similar Homes in Siloam Springs, AR
Source: Northwest Arkansas Board of REALTORS®
MLS Number: 1319831
APN: 18-12922-000
- 3408 S Lincoln St
- 1408 E Emelyn Ln
- 1413 E Emelyn Ln
- 17900 Crestwood Dr
- 850 Silver Leaf Ln
- 605 Roselawn St
- 2831 Waukesha Rd
- 308 Kane St
- 2711 Summitt Dr
- 3502 N Scarlet Ln
- 3001 Waukesha Rd
- 22024 Brooks Rd
- 301 Grand Ct
- 0000 Elm St S
- 214 Lake Francis Dr
- 0 Fisher Ford Rd
- 1940 S Washington St
- 0 Tbd Hwy 412 W
- TBD W 412 Hwy
- 494 Sunset Ln
- 1908 Azlin Place Unit A
- 2506 E Fennec St
- 1660 Tanglewood Ln
- 2010 S Elm St
- 1118 E Harvard St
- 2508 E Jan St
- 2899 Meridian Place
- 523 S Maple St
- 211 Ravenwood Blvd
- 5006 Thomas St
- 5002 Thomas St
- 3900 Thomas St
- 3909 Thomas St
- 1002-1302 S Holly St
- 201 N Dogwood St Unit ID1241305P
- 2016 W Jefferson St
- 1050 N Britt St
- 145 S Holly St
- 1801 E Hudson Dr
- 230 Meadow Ct






