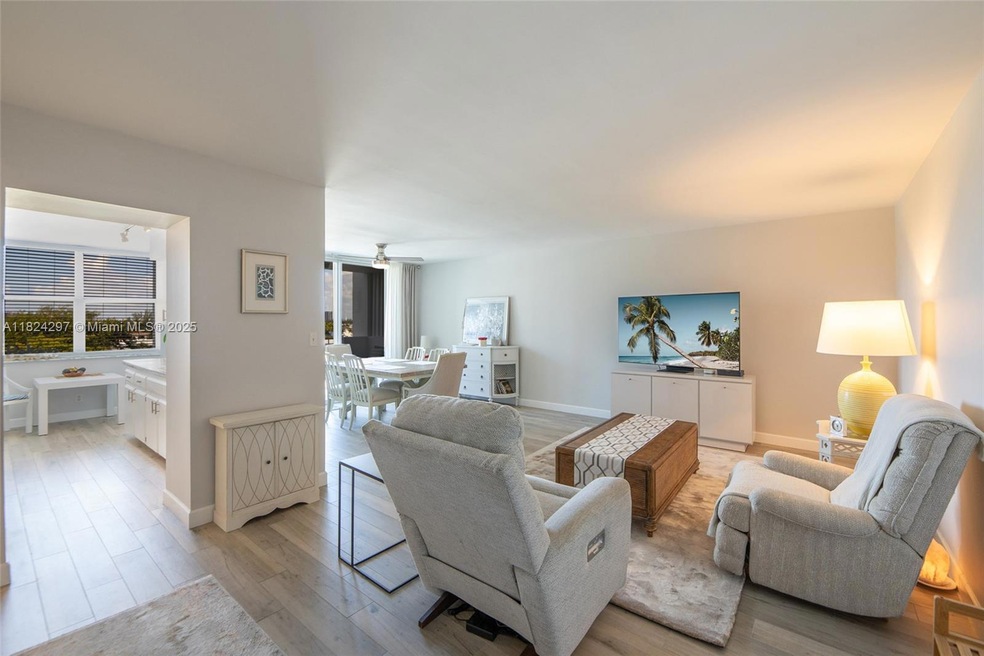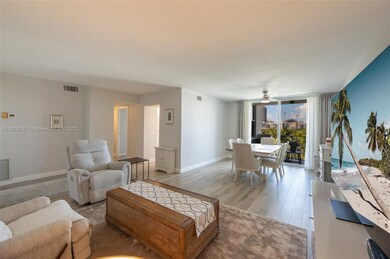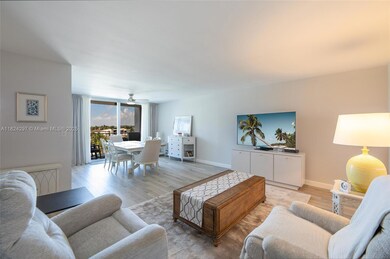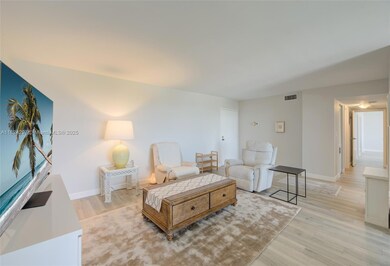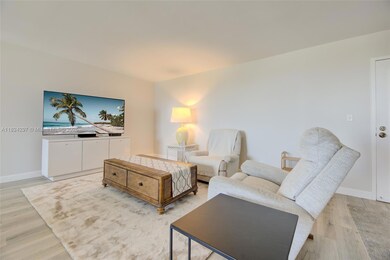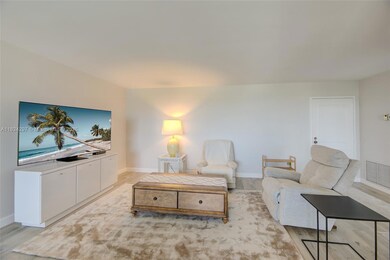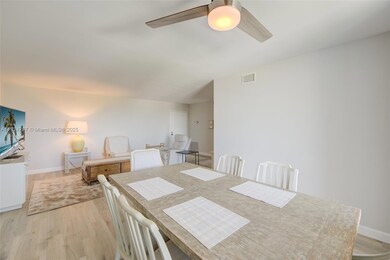3210 SE 10th St Unit 5B Pompano Beach, FL 33062
Beachside Pompano Beach NeighborhoodEstimated payment $3,715/month
Highlights
- Ocean View
- Fitness Center
- Clubhouse
- Private Dock
- Home fronts a canal
- 3-minute walk to Officer Scott A. Winters Memorial Park
About This Home
Beautiful unit facing south with lots of natural light.SE and SW views overlooking a canal and boat dock. This spectacular unit is ready to move in just bring your toothbrush. Impact windows, covered garage with the best parking spot close to the elevator. Boat slip available up to 37' for $2500/year...Savoy east has 9 floors consisting of 48 units. Amenities include pool, club house and BBQ area. Club house is equipped with a gym, pool table, kitchen and restrooms.Building is only 500 steps from the beach, located close to Pompano pier where you can find restaurants and entertainment. Come and check this peaceful and serene neighborhood out!
Property Details
Home Type
- Condominium
Est. Annual Taxes
- $7,846
Year Built
- Built in 1972
HOA Fees
- $1,016 Monthly HOA Fees
Parking
- 1 Car Garage
- Secured Garage or Parking
Property Views
- Ocean
- Intracoastal
- Canal
Home Design
- Entry on the 5th floor
- Concrete Block And Stucco Construction
Interior Spaces
- 1,425 Sq Ft Home
- Paddle Fans
- Combination Dining and Living Room
- Tile Flooring
Kitchen
- Breakfast Area or Nook
- Eat-In Kitchen
- Electric Range
- Microwave
- Dishwasher
- Disposal
Bedrooms and Bathrooms
- 2 Bedrooms
- 2 Full Bathrooms
- Bathtub and Shower Combination in Primary Bathroom
Laundry
- Dryer
- Washer
Home Security
Outdoor Features
- Canal Width 1-80 Feet
- Private Dock
- Balcony
- Outdoor Grill
Utilities
- Central Heating and Cooling System
- Electric Water Heater
Additional Features
- Home fronts a canal
- East of U.S. Route 1
Listing and Financial Details
- Assessor Parcel Number 494306BD0200
Community Details
Overview
- 48 Units
- Mid-Rise Condominium
- Savoy East Condo
- Savoy East Condo Subdivision
- The community has rules related to no motorcycles, no recreational vehicles or boats, no trucks or trailers
- 9-Story Property
Amenities
- Community Barbecue Grill
- Clubhouse
- Community Kitchen
- Community Center
- Party Room
- Elevator
- Lobby
- Bike Room
Recreation
- Boat Dock
- Fitness Center
- Community Pool
Pet Policy
- No Pets Allowed
Security
- Card or Code Access
- Phone Entry
- High Impact Windows
- High Impact Door
Map
Home Values in the Area
Average Home Value in this Area
Tax History
| Year | Tax Paid | Tax Assessment Tax Assessment Total Assessment is a certain percentage of the fair market value that is determined by local assessors to be the total taxable value of land and additions on the property. | Land | Improvement |
|---|---|---|---|---|
| 2025 | $7,846 | $420,310 | $42,030 | $378,280 |
| 2024 | $7,721 | $408,670 | $39,680 | $357,090 |
| 2023 | $7,721 | $396,770 | $39,680 | $357,090 |
| 2022 | $7,055 | $330,540 | $33,050 | $297,490 |
| 2021 | $2,650 | $159,790 | $0 | $0 |
| 2020 | $2,568 | $157,590 | $0 | $0 |
| 2019 | $2,519 | $154,050 | $0 | $0 |
| 2018 | $4,661 | $220,770 | $22,080 | $198,690 |
| 2017 | $2,393 | $154,070 | $0 | $0 |
| 2016 | $2,343 | $150,910 | $0 | $0 |
| 2015 | $2,402 | $149,870 | $0 | $0 |
| 2014 | $2,392 | $148,690 | $0 | $0 |
| 2013 | -- | $153,260 | $15,330 | $137,930 |
Property History
| Date | Event | Price | List to Sale | Price per Sq Ft | Prior Sale |
|---|---|---|---|---|---|
| 06/28/2025 06/28/25 | Price Changed | $388,000 | -2.8% | $272 / Sq Ft | |
| 06/17/2025 06/17/25 | For Sale | $399,000 | +33.0% | $280 / Sq Ft | |
| 05/27/2021 05/27/21 | Sold | $300,000 | -6.3% | $211 / Sq Ft | View Prior Sale |
| 04/27/2021 04/27/21 | Pending | -- | -- | -- | |
| 12/27/2020 12/27/20 | For Sale | $320,000 | 0.0% | $225 / Sq Ft | |
| 10/01/2017 10/01/17 | Rented | $1,800 | 0.0% | -- | |
| 09/01/2017 09/01/17 | Under Contract | -- | -- | -- | |
| 07/10/2017 07/10/17 | For Rent | $1,800 | -- | -- |
Purchase History
| Date | Type | Sale Price | Title Company |
|---|---|---|---|
| Warranty Deed | $375,000 | None Listed On Document | |
| Warranty Deed | $300,000 | Attorney | |
| Warranty Deed | -- | -- |
Mortgage History
| Date | Status | Loan Amount | Loan Type |
|---|---|---|---|
| Open | $262,500 | New Conventional |
Source: MIAMI REALTORS® MLS
MLS Number: A11824297
APN: 49-43-06-BD-0200
- 1009 N Ocean Blvd Unit 510
- 1009 N Ocean Blvd Unit 303
- 1009 N Ocean Blvd Unit 511
- 1009 N Ocean Blvd Unit 104
- 1009 N Ocean Blvd Unit 503
- Model 303 Plan at Casamar
- Model 101 Plan at Casamar
- Model 205 Plan at Casamar
- Model 203 Plan at Casamar
- Model 01 Plan at Casamar
- Model 02 Plan at Casamar
- Model 02/03 Plan at Casamar
- Model 05 Plan at Casamar
- Model 302 Plan at Casamar
- Model 106 Plan at Casamar
- Model 306 Plan at Casamar
- Model 04 Plan at Casamar
- Model 06 Plan at Casamar
- Model 202 Plan at Casamar
- Model 301 Plan at Casamar
- 3220 NE 10th St Unit 4
- 3220 NE 10th St Unit 15
- 3217 NE 9th St Unit 5
- 3205 NE 9th St Unit 4
- 3200 NE 10th St Unit 7
- 1009 N Ocean Blvd Unit 211
- 1009 N Ocean Blvd Unit 509
- 1009 N Ocean Blvd Unit 503
- 1009 N Ocean Blvd Unit 212
- 1009 N Ocean Blvd Unit 407
- 1009 N Ocean Blvd Unit 411
- 1020 N Riverside Dr Unit 11
- 1020 N Riverside Dr Unit 14
- 3212 NE 8th Ct Unit 12
- 900 N Ocean Blvd Unit 503
- 900 N Ocean Blvd Unit 906
- 900 N Ocean Blvd Unit 1005
- 900 N Ocean Blvd Unit 302
- 900 N Ocean Blvd Unit 1904
- 900 N Ocean Blvd Unit 905
