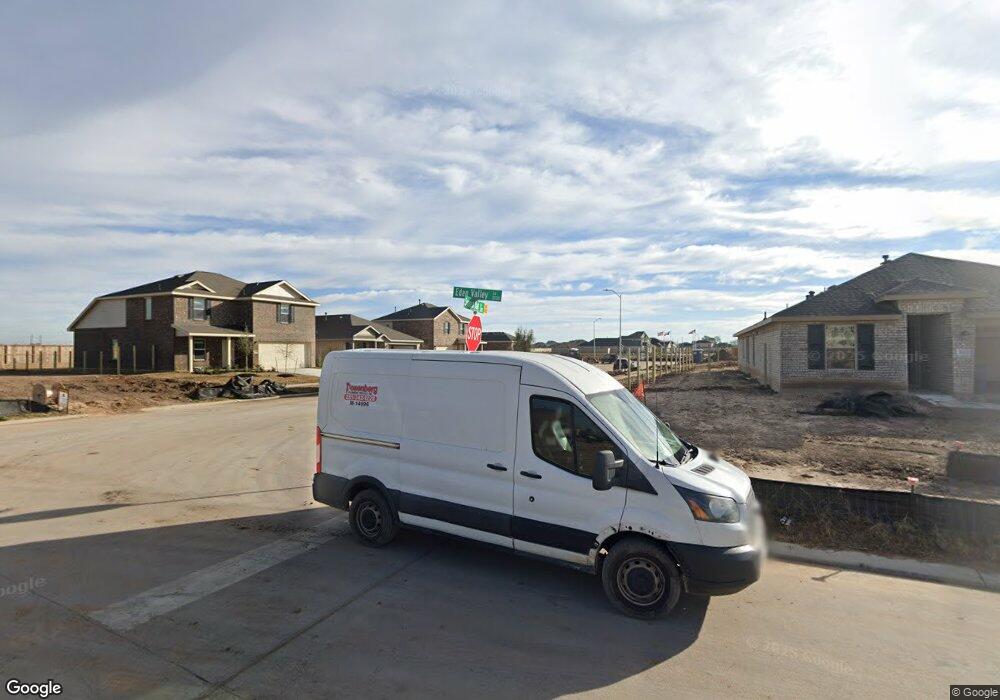3210 Spanish Oak Ln Rosenberg, TX 77471
Highlights
- Community Pool
- 2 Car Attached Garage
- Central Heating and Cooling System
- Family Room Off Kitchen
- Kitchen Island
- Property is Fully Fenced
About This Home
Lennar home located in Miller's Pond, Rosenberg. *Refrigerator included. Ready for Move in. The home has a contemporary suburban feel with clean lines and an open-flow plan. The modern open floor plan (kitchen/dining/family) on the ground floor gives a sense of connectedness for family living.
Upstairs loft/game-room adds a “bonus” space that makes the home feel more versatile and spacious than the mere bedroom count suggests.
Energy efficient systems (likely central gas heating and electric cooling). Exterior the lot size is modest but sufficient for suburban family living for outdoor living and perhaps a patio or grass area.
Listing Agent
Better Homes and Gardens Real Estate Gary Greene - Cypress License #0769149 Listed on: 11/20/2025

Home Details
Home Type
- Single Family
Est. Annual Taxes
- $5,910
Year Built
- Built in 2023
Lot Details
- Property is Fully Fenced
Parking
- 2 Car Attached Garage
Interior Spaces
- 1,947 Sq Ft Home
- 2-Story Property
- Family Room Off Kitchen
- Fire and Smoke Detector
- Washer and Electric Dryer Hookup
Kitchen
- Gas Oven
- Gas Cooktop
- Microwave
- Dishwasher
- Kitchen Island
- Disposal
Bedrooms and Bathrooms
- 4 Bedrooms
Schools
- Bowie Elementary School
- George Junior High School
- Terry High School
Utilities
- Central Heating and Cooling System
- Heating System Uses Gas
Listing and Financial Details
- Property Available on 11/22/25
- Long Term Lease
Community Details
Overview
- Miller's Pond Subdivision
Recreation
- Community Pool
Pet Policy
- Call for details about the types of pets allowed
- Pet Deposit Required
Map
Source: Houston Association of REALTORS®
MLS Number: 87340386
APN: 5019-01-003-0310-901
- 1103 Millers Pass Dr
- 1106 Armadillo Rd
- 3007 Vitex Ct
- 3006 Ranch Gate Ln
- 3118 Elm Branch Dr
- 1623 Blue Cypress Dr
- 1627 Blue Cypress Dr
- 3206 Elm Branch Dr
- 1635 Blue Cypress Dr
- 1804 Drover Ln
- 3003 Middleton Dr
- 3215 Silvery Bryum Dr
- 1808 Drover Ln
- 3306 Elm Branch Dr
- 1805 Drover Ln
- 3310 Elm Branch Dr
- 1816 Drover Ln
- 1809 Drover Ln
- 1820 Drover Ln
- 1813 Drover Ln
- 1118 Millers Pass Dr
- 1315 Millers Pass Dr
- 3019 Live Springs Ct
- 3110 Spanish Oak Ln
- 3422 Trail View Dr
- 1642 Birch Wood Dr
- 412 Cottonwood Church Rd Unit 7
- 412 Cottonwood Church Rd Unit 5
- 2903 Godric Hollow Ln
- 914 Canyon Hill Ln
- 2626 Finley Ln
- 1134 Desert Oasis Ln
- 2623 Finley Ln
- 2214 Forest Floor Ct
- 3003 Silverhorn Ln
- 1119 Desert Oasis Ln
- 1118 Desert Palms Ln
- 1007 Harrisburg Ct
- 1023 Santa fe Ct
- 3003 Sage Grouse Ct
