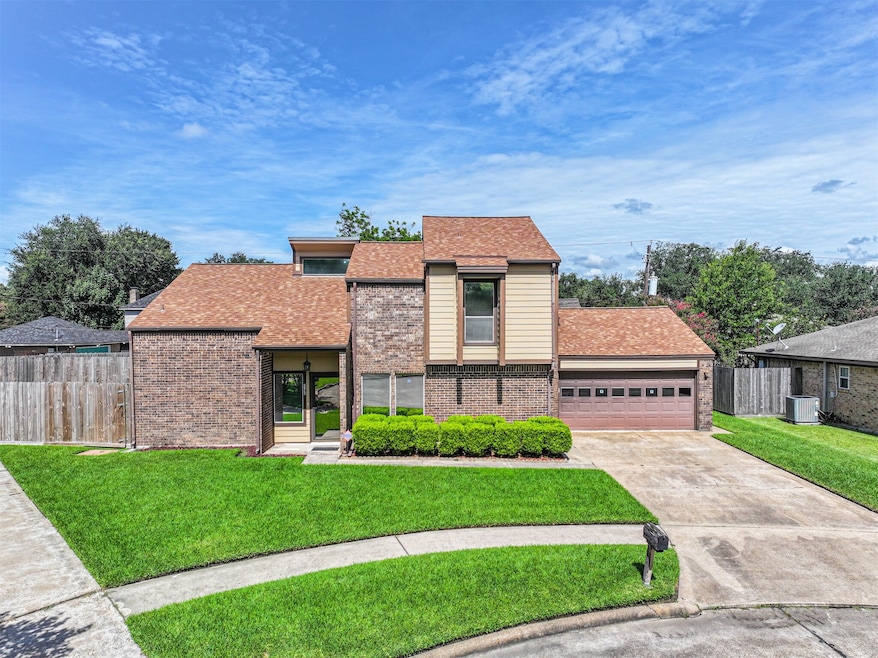3210 Stacy Ln Deer Park, TX 77536
Estimated payment $2,292/month
Highlights
- Deck
- Traditional Architecture
- Covered Patio or Porch
- Deer Park Elementary School Rated A
- High Ceiling
- Breakfast Room
About This Home
Step inside this meticulously maintained 4 bed, 2.5 bath home on a peaceful cul-de-sac. All of the bedrooms are spacious and there is a versatile office/dining room (or 5th bedroom). The beautiful brick fireplace stretches from floor to ceiling and there is an abundance of natural light. There is Pex plumbing, a 6-year-old roof, hardy plank, a leaky hose system around the foundation and so much more. No HOA fees and no history of flooding provide peace of mind. Both full bathrooms are spacious and have double sinks. The home offers a large amount of storage. Enjoy the Deer Park community with Dow Park, Deer Park Parks and Recreation, Deer Park Elementary and the Deer Park Public Library within walking distance. Don't miss the opportunity to schedule a showing at this one owner home.
Home Details
Home Type
- Single Family
Est. Annual Taxes
- $6,916
Year Built
- Built in 1976
Lot Details
- 8,199 Sq Ft Lot
- Cul-De-Sac
- Back Yard Fenced and Side Yard
Parking
- 2 Car Attached Garage
- Driveway
Home Design
- Traditional Architecture
- Brick Exterior Construction
- Slab Foundation
- Composition Roof
- Cement Siding
Interior Spaces
- 2,142 Sq Ft Home
- 2-Story Property
- High Ceiling
- Ceiling Fan
- Wood Burning Fireplace
- Window Treatments
- Solar Screens
- Living Room
- Breakfast Room
- Combination Kitchen and Dining Room
- Utility Room
- Washer and Electric Dryer Hookup
Kitchen
- Breakfast Bar
- Double Oven
- Electric Oven
- Electric Cooktop
- Dishwasher
- Disposal
Flooring
- Carpet
- Tile
Bedrooms and Bathrooms
- 4 Bedrooms
- En-Suite Primary Bedroom
- Double Vanity
- Bathtub with Shower
Outdoor Features
- Deck
- Covered Patio or Porch
Schools
- Deer Park Elementary School
- Deer Park Junior High School
- Deer Park High School
Additional Features
- Ventilation
- Central Heating and Cooling System
Community Details
- Parkglen Sec 03 Subdivision
Map
Home Values in the Area
Average Home Value in this Area
Tax History
| Year | Tax Paid | Tax Assessment Tax Assessment Total Assessment is a certain percentage of the fair market value that is determined by local assessors to be the total taxable value of land and additions on the property. | Land | Improvement |
|---|---|---|---|---|
| 2024 | $605 | $265,511 | $64,541 | $200,970 |
| 2023 | $569 | $304,500 | $64,541 | $239,959 |
| 2022 | $6,056 | $246,129 | $64,541 | $181,588 |
| 2021 | $5,773 | $204,429 | $46,497 | $157,932 |
| 2020 | $5,770 | $202,294 | $46,497 | $155,797 |
| 2019 | $5,502 | $179,035 | $36,158 | $142,877 |
| 2018 | $412 | $179,035 | $36,158 | $142,877 |
| 2017 | $4,990 | $179,035 | $36,158 | $142,877 |
| 2016 | $4,536 | $146,603 | $16,340 | $130,263 |
| 2015 | $1,067 | $142,054 | $16,340 | $125,714 |
| 2014 | $1,067 | $137,768 | $16,340 | $121,428 |
Property History
| Date | Event | Price | Change | Sq Ft Price |
|---|---|---|---|---|
| 08/12/2025 08/12/25 | Pending | -- | -- | -- |
| 07/11/2025 07/11/25 | For Sale | $322,000 | -- | $150 / Sq Ft |
Source: Houston Association of REALTORS®
MLS Number: 38374604
APN: 1091480000011
- 3309 Knob Hill St
- 3009 Stacy Ln
- 3437 Pine Ln
- 3421 Birch Ln
- 702 Tudor Ct
- 3610 Christy St
- 705 Bradshire Ct
- 405 Tudor Ct
- 3313 Park Dale Dr
- 3701 Regency Dr
- 4417 Luella Ave
- 905 Patricia Dr
- 1501 N Park Side Dr
- 3613 Polk Ln
- 3314 Park Meadows Ave
- 3310 Park Wick Ln
- 605 Arbor Dr
- 3205 Park Haven Ln
- 2309 Fay Ct
- 1401 Watson Dr







