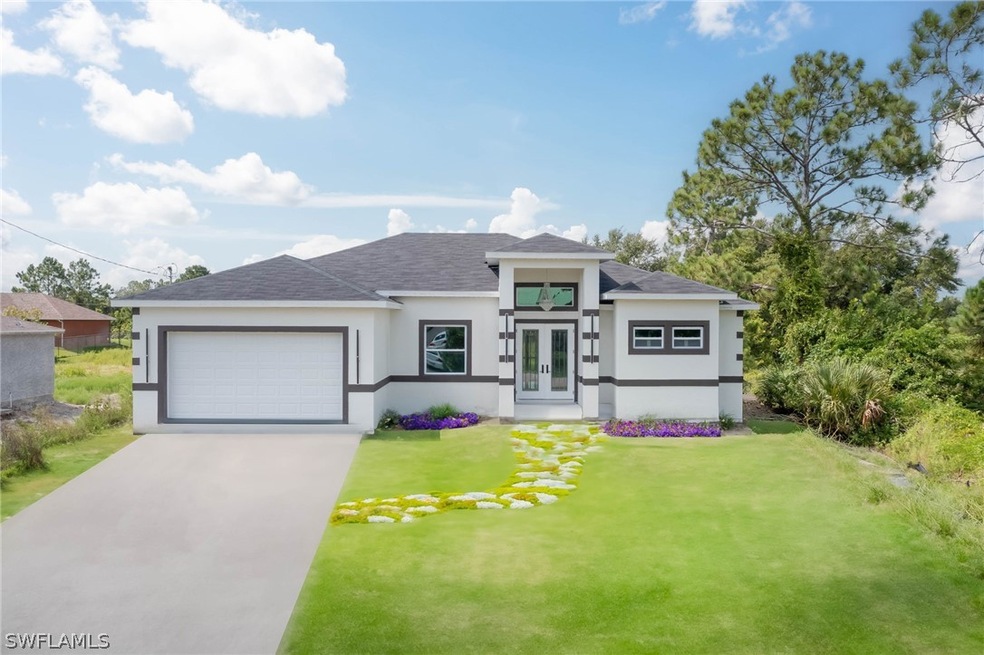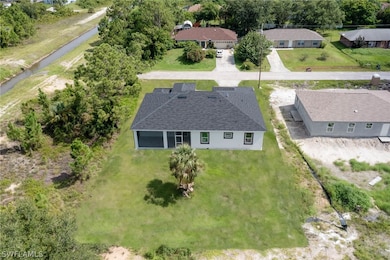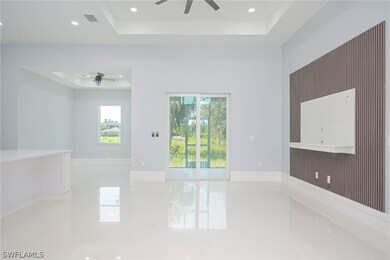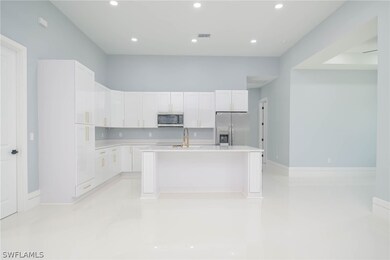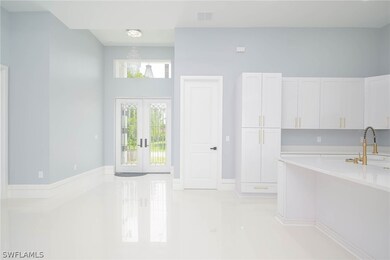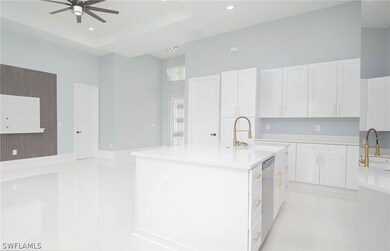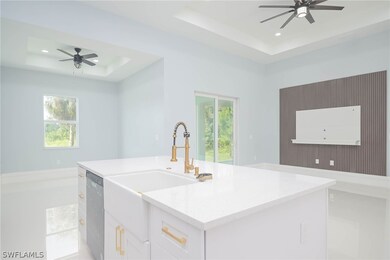3211 12th St W Lehigh Acres, FL 33971
Richmond NeighborhoodEstimated payment $1,972/month
Highlights
- New Construction
- Attic
- Home Office
- View of Trees or Woods
- No HOA
- Formal Dining Room
About This Home
Experience the Lehigh Dream in This Elegant Home! Welcome to your new sanctuary in the heart of Lehigh Acres. This sophisticated 3-bedroom, Den, 2-bathroom residence spans 1,783 square feet, offering a perfect blend of comfort and convenience. Step inside and be greeted by a spacious and airy living area that seamlessly combines elegance with functionality. The large 12' x 10' lanai invites you to relax and enjoy the serene surroundings, whether you're sipping your morning coffee or unwinding after a long day. This home is designed for peace of mind with impact-resistant windows, doors, and a secure garage, ensuring protection from the elements while providing a safe haven. Located centrally, you'll have quick access to Lehigh’s finest amenities, pristine beaches, the airport, and Fort Myers. Enjoy the best of both worlds – a tranquil retreat with everything you need right at your fingertips. Don't miss this opportunity to make this elegant home your own. Schedule a visit today and start living the Lehigh dream!
Home Details
Home Type
- Single Family
Est. Annual Taxes
- $404
Year Built
- Built in 2024 | New Construction
Lot Details
- 10,803 Sq Ft Lot
- Lot Dimensions are 79 x 136 x 79 x 136
- North Facing Home
- Rectangular Lot
- Property is zoned RS-1
Parking
- 2 Car Attached Garage
- Garage Door Opener
- Driveway
Home Design
- Entry on the 1st floor
- Shingle Roof
- Stucco
Interior Spaces
- 1,783 Sq Ft Home
- 1-Story Property
- Tray Ceiling
- Single Hung Windows
- Formal Dining Room
- Home Office
- Tile Flooring
- Views of Woods
- Pull Down Stairs to Attic
- Washer and Dryer Hookup
Kitchen
- Range
- Freezer
- Ice Maker
- Kitchen Island
Bedrooms and Bathrooms
- 3 Bedrooms
- Split Bedroom Floorplan
- 2 Full Bathrooms
- Dual Sinks
- Shower Only
- Separate Shower
Home Security
- Impact Glass
- High Impact Door
- Fire and Smoke Detector
Outdoor Features
- Open Patio
- Porch
Utilities
- Central Heating and Cooling System
- Well
- Septic Tank
Community Details
- No Home Owners Association
- Lehigh Acres Subdivision
Listing and Financial Details
- Legal Lot and Block 2 / 51
- Assessor Parcel Number 26-44-26-09-00051.0020
Map
Home Values in the Area
Average Home Value in this Area
Tax History
| Year | Tax Paid | Tax Assessment Tax Assessment Total Assessment is a certain percentage of the fair market value that is determined by local assessors to be the total taxable value of land and additions on the property. | Land | Improvement |
|---|---|---|---|---|
| 2025 | $404 | $290,391 | -- | -- |
| 2024 | $404 | $16,018 | -- | -- |
| 2023 | $404 | $14,562 | $14,806 | $0 |
| 2022 | $624 | $9,162 | $9,162 | $0 |
| 2021 | $289 | $6,500 | $6,500 | $0 |
| 2020 | $284 | $6,000 | $6,000 | $0 |
| 2019 | $133 | $5,300 | $5,300 | $0 |
| 2018 | $121 | $5,000 | $5,000 | $0 |
| 2017 | $122 | $5,491 | $5,491 | $0 |
| 2016 | $109 | $4,400 | $4,400 | $0 |
| 2015 | $95 | $4,000 | $4,000 | $0 |
| 2014 | -- | $2,715 | $2,715 | $0 |
| 2013 | -- | $2,300 | $2,300 | $0 |
Property History
| Date | Event | Price | List to Sale | Price per Sq Ft | Prior Sale |
|---|---|---|---|---|---|
| 12/15/2025 12/15/25 | Pending | -- | -- | -- | |
| 10/04/2025 10/04/25 | Off Market | $367,000 | -- | -- | |
| 09/29/2025 09/29/25 | Price Changed | $367,000 | 0.0% | $206 / Sq Ft | |
| 09/29/2025 09/29/25 | For Sale | $367,000 | -3.4% | $206 / Sq Ft | |
| 09/18/2025 09/18/25 | Price Changed | $379,900 | -2.6% | $213 / Sq Ft | |
| 08/04/2025 08/04/25 | Price Changed | $389,900 | -2.5% | $219 / Sq Ft | |
| 04/25/2025 04/25/25 | Price Changed | $399,900 | -7.0% | $224 / Sq Ft | |
| 01/07/2025 01/07/25 | Price Changed | $429,900 | -6.5% | $241 / Sq Ft | |
| 07/30/2024 07/30/24 | For Sale | $459,900 | +2605.3% | $258 / Sq Ft | |
| 07/06/2021 07/06/21 | Sold | $17,000 | 0.0% | -- | View Prior Sale |
| 06/06/2021 06/06/21 | Pending | -- | -- | -- | |
| 04/11/2021 04/11/21 | For Sale | $17,000 | -- | -- |
Purchase History
| Date | Type | Sale Price | Title Company |
|---|---|---|---|
| Quit Claim Deed | -- | None Listed On Document | |
| Quit Claim Deed | $100 | None Listed On Document | |
| Warranty Deed | $17,000 | Fidelity Natl Ttl Of Fl Inc | |
| Quit Claim Deed | $86,500 | None Available | |
| Quit Claim Deed | $405,650 | None Available | |
| Quit Claim Deed | $405,650 | None Available | |
| Quit Claim Deed | $5,603 | None Available | |
| Warranty Deed | $3,800 | -- |
Source: Florida Gulf Coast Multiple Listing Service
MLS Number: 224061364
APN: 26-44-26-L2-09051.0020
