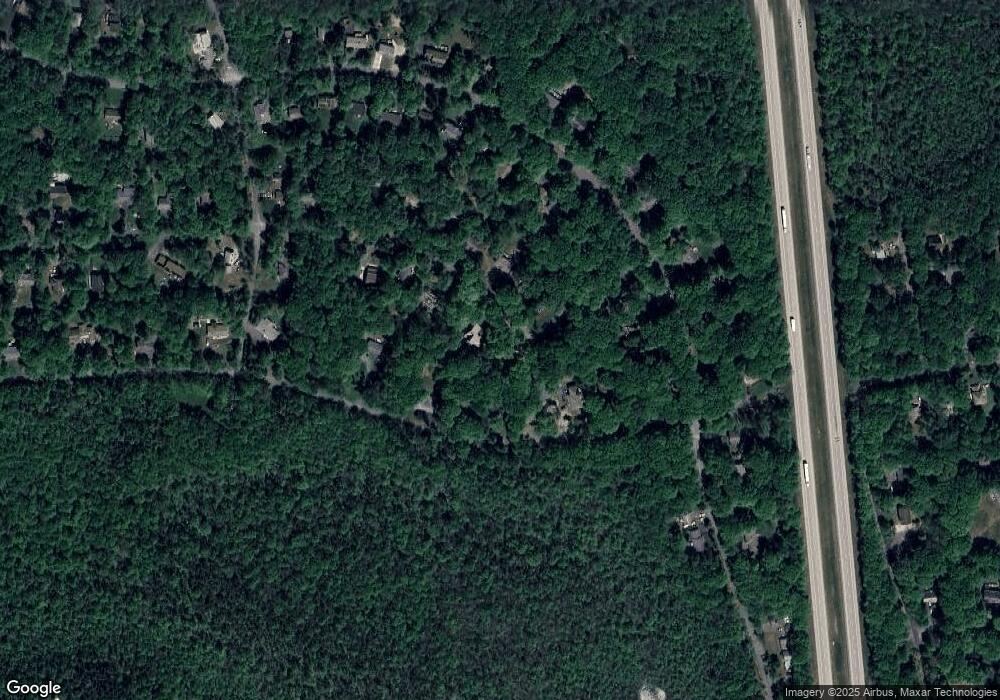3211 Beech Ridge Dr Pocono Summit, PA 18346
Estimated Value: $387,100 - $394,000
3
Beds
2
Baths
1,370
Sq Ft
$285/Sq Ft
Est. Value
About This Home
This home is located at 3211 Beech Ridge Dr, Pocono Summit, PA 18346 and is currently estimated at $390,550, approximately $285 per square foot. 3211 Beech Ridge Dr is a home located in Monroe County with nearby schools including Clear Run Intermediate School, Pocono Mountain West Junior High School, and Pocono Mountain West High School.
Ownership History
Date
Name
Owned For
Owner Type
Purchase Details
Closed on
Nov 18, 2015
Sold by
Hamilton Evelyn H
Bought by
Hamilton Billy H and Hamilton Evelyn H
Current Estimated Value
Purchase Details
Closed on
Apr 18, 1980
Bought by
Hamilton Evelyn H
Create a Home Valuation Report for This Property
The Home Valuation Report is an in-depth analysis detailing your home's value as well as a comparison with similar homes in the area
Home Values in the Area
Average Home Value in this Area
Purchase History
| Date | Buyer | Sale Price | Title Company |
|---|---|---|---|
| Hamilton Billy H | -- | None Available | |
| Hamilton Evelyn H | $1,200 | -- |
Source: Public Records
Tax History Compared to Growth
Tax History
| Year | Tax Paid | Tax Assessment Tax Assessment Total Assessment is a certain percentage of the fair market value that is determined by local assessors to be the total taxable value of land and additions on the property. | Land | Improvement |
|---|---|---|---|---|
| 2025 | $142 | $17,820 | $17,820 | $0 |
| 2024 | $115 | $17,820 | $17,820 | $0 |
| 2023 | $453 | $17,820 | $17,820 | $0 |
| 2022 | $447 | $17,820 | $17,820 | $0 |
| 2021 | $447 | $17,820 | $17,820 | $0 |
| 2020 | $447 | $17,820 | $17,820 | $0 |
| 2019 | $429 | $2,500 | $2,500 | $0 |
| 2018 | $429 | $2,500 | $2,500 | $0 |
| 2017 | $434 | $2,500 | $2,500 | $0 |
| 2016 | $91 | $2,500 | $2,500 | $0 |
| 2015 | -- | $2,500 | $2,500 | $0 |
| 2014 | -- | $2,500 | $2,500 | $0 |
Source: Public Records
Map
Nearby Homes
- 3217 Beech Ridge Dr
- 3222 Beech Ridge Dr
- 624 Laurel Rd
- 272 Stillwater Dr
- 5120 Pine Tree Rd Unit 808,809
- 1162 Colt Ln
- 3124 Fern Rd
- Lot 1010 Fern Rd
- 6298 Laurel Rd Unit 1102
- 0 Stillwater Dr Unit PAMR2004354
- Lot 624 Laurel Rd
- Lot 623 Laurel Rd
- 363 Sidney Ave
- 1146 Colt Ln
- 471 Alter Ave
- 482 Alter Ave
- 623 Laurel Rd
- 2114 Freedom Way
- 6330 Laurel Rd
- 368 Stillwater Dr
- 3216 Beech Ridge Dr
- 3205 Beech Ridge Dr
- 3214 Beech Ridge Dr
- 424 Beech Ridge Dr
- 6489 Laurel Rd
- 6495 Laurel Rd
- 64 Hc 89
- 6487 Laurel Rd
- 430 Beech Ridge Dr
- 3204 Beech Ridge Dr
- 3224 Beech Ridge Dr
- 3224 Beech Ridge Dr
- 3229 Beech Ridge Dr
- 6511 Laurel Rd
- 6479 Laurel Rd
- 515 Woodland Dr
- 257 Stillwater Dr
- 3226 Beech Ridge Dr
- 269 Stillwater Dr
- 249 Stillwater Dr
