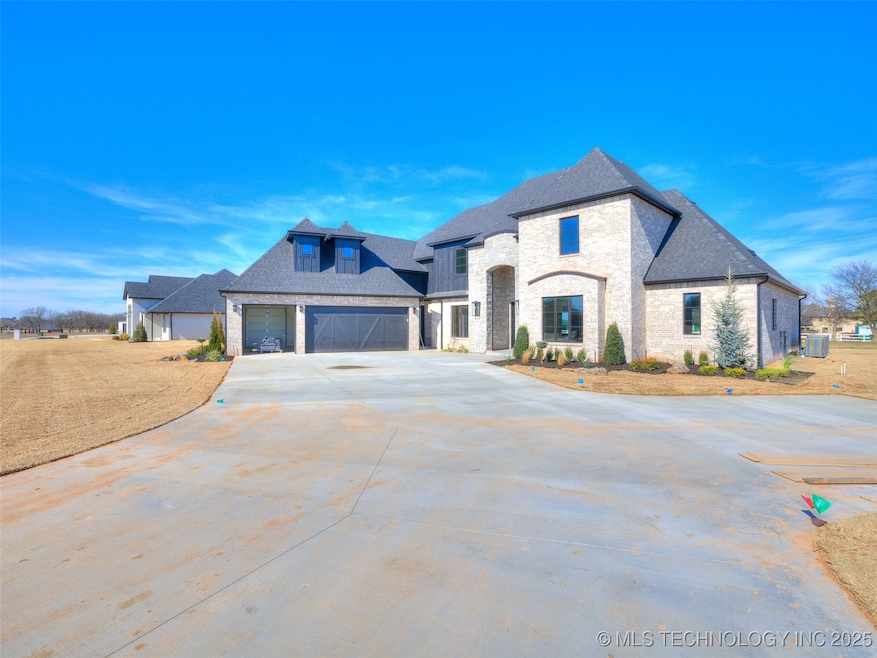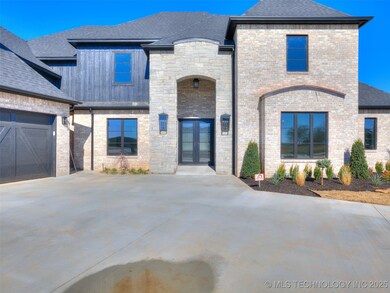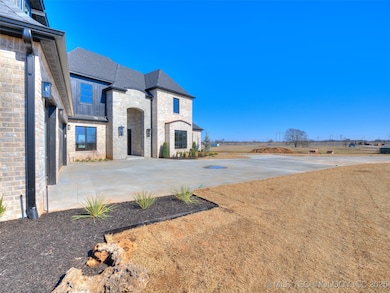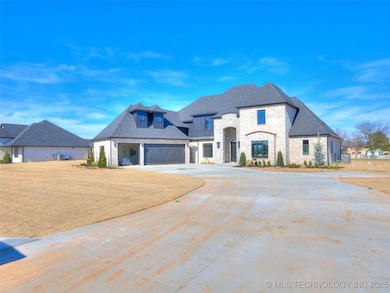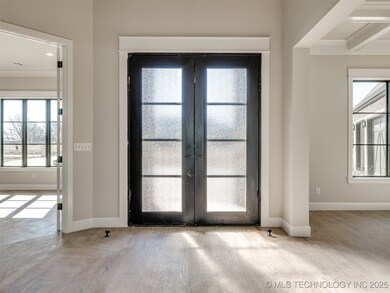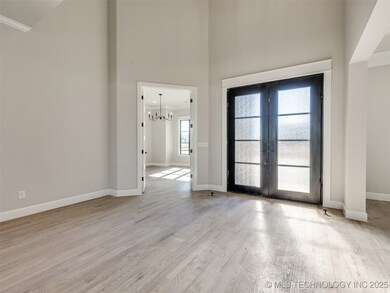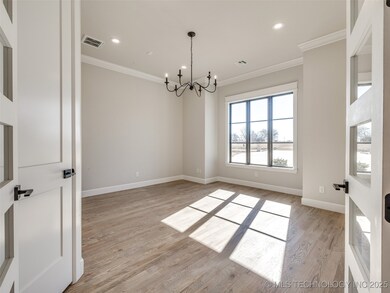PENDING
NEW CONSTRUCTION
$101K PRICE DROP
Estimated payment $6,072/month
Total Views
7,667
5
Beds
5.5
Baths
--
Sq Ft
--
Price per Sq Ft
Highlights
- Mature Trees
- Contemporary Architecture
- Attic
- Bixby Middle School Rated A-
- Wood Flooring
- High Ceiling
About This Home
True one of a kind custom on large 1 + acre lot in South Bixby. This home has 5 bedrooms, (2 down, 3 up) 5 full & 1 half baths, home office and 3 car garage. No expenses were spared! Custom countertops & professional grade appliances in kitchen, extensive wood floors, spray foam insulation, LED lights, Low-E windows, & more. Additional features include theater room on main level & large game room up. Oversized master w/ private sitting area & spa like bath. Enjoy a quiet evening in your beautiful backyard.
Home Details
Home Type
- Single Family
Est. Annual Taxes
- $195
Year Built
- Built in 2024 | Under Construction
Lot Details
- 1.03 Acre Lot
- South Facing Home
- Landscaped
- Mature Trees
Parking
- 3 Car Attached Garage
- Driveway
Home Design
- Contemporary Architecture
- Slab Foundation
- Wood Frame Construction
- Fiberglass Roof
- Asphalt
- Stucco
Interior Spaces
- 2-Story Property
- Wet Bar
- Wired For Data
- High Ceiling
- Ceiling Fan
- Gas Log Fireplace
- Vinyl Clad Windows
- Insulated Windows
- Insulated Doors
- Washer and Gas Dryer Hookup
- Attic
Kitchen
- Built-In Double Oven
- Range
- Microwave
- Ice Maker
- Dishwasher
- Wine Refrigerator
- Granite Countertops
- Quartz Countertops
- Disposal
Flooring
- Wood
- Carpet
- Tile
Bedrooms and Bathrooms
- 5 Bedrooms
Home Security
- Security System Owned
- Fire and Smoke Detector
Eco-Friendly Details
- Energy-Efficient Windows
- Energy-Efficient Insulation
- Energy-Efficient Doors
Outdoor Features
- Covered Patio or Porch
- Exterior Lighting
- Rain Gutters
Schools
- West Elementary School
- Bixby High School
Utilities
- Zoned Heating and Cooling
- Heating System Uses Gas
- Programmable Thermostat
- Tankless Water Heater
- Gas Water Heater
- Aerobic Septic System
- High Speed Internet
Community Details
- Property has a Home Owners Association
- Woodward Acres II Subdivision
Listing and Financial Details
- Home warranty included in the sale of the property
Map
Create a Home Valuation Report for This Property
The Home Valuation Report is an in-depth analysis detailing your home's value as well as a comparison with similar homes in the area
Home Values in the Area
Average Home Value in this Area
Tax History
| Year | Tax Paid | Tax Assessment Tax Assessment Total Assessment is a certain percentage of the fair market value that is determined by local assessors to be the total taxable value of land and additions on the property. | Land | Improvement |
|---|---|---|---|---|
| 2024 | $2,078 | $1,650 | $1,650 | -- |
| 2023 | $2,078 | $17,600 | $17,600 | -- |
Source: Public Records
Property History
| Date | Event | Price | List to Sale | Price per Sq Ft |
|---|---|---|---|---|
| 08/27/2025 08/27/25 | Pending | -- | -- | -- |
| 04/22/2025 04/22/25 | Price Changed | $1,149,000 | -4.2% | -- |
| 12/06/2024 12/06/24 | Price Changed | $1,199,900 | -40.0% | -- |
| 11/19/2024 11/19/24 | Price Changed | $1,999,900 | +60.0% | -- |
| 09/05/2024 09/05/24 | For Sale | $1,249,900 | -- | -- |
Source: MLS Technology
Purchase History
| Date | Type | Sale Price | Title Company |
|---|---|---|---|
| Warranty Deed | $370,000 | Fidelity National Title |
Source: Public Records
Source: MLS Technology
MLS Number: 2431707
APN: 55986-73-29-59540
Nearby Homes
- 3152 E 169th St S
- 17076 S 31st East Ave
- 0 S Harvard Ave Unit 2505737
- 2640 E 171st St S
- 16559 S Lewis
- 2520 E 161st St S
- 3535 E 161st St S
- 161st
- 3511 E 181st St S
- 16508 S Yale Ave
- 17815 S 42nd East Ave
- 4306 E 177th Place S
- 4318 E 177th Place S
- 4247 E 179th St S
- 17243 S 21st East Ave
- 15605 S 35th East Ave
- 15608 S 36th Ct E
- 3424 E 156th St S
- 15151 S 36th East Ave
- 1956 E 172nd St S
