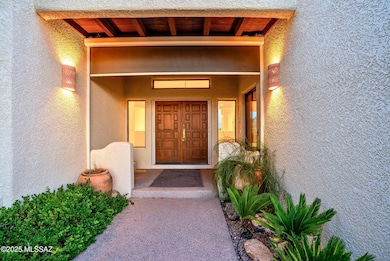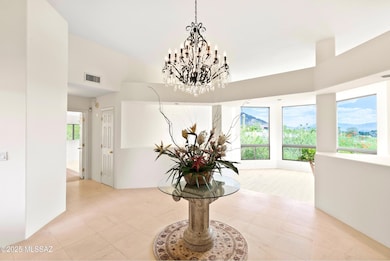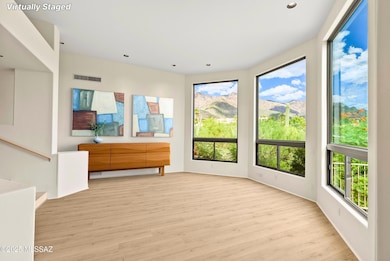Welcome to this expansive 4,652 sq. ft. home in the Catalina Foothills, featuring 5 bedrooms, 4 bathrooms, and an oversized garage. The kitchen is designed for serious cooking with double ovens, a built-in cooktop, stainless appliances, and a generous butcher block island. A spacious family room, breakfast nook, and formal dining area provide excellent flow for gatherings. The primary suite includes a spa-like bath and sitting area, while additional bedrooms offer privacy for family or guests. Large sliding doors open to a covered patio where you'll enjoy sweeping city and mountain views. With fully paid-off solar panels, this home combines comfort, efficiency, and location near shopping, dining, and hiking trails. Imagine waking up each morning in a home that feels connected to both nature and city life where the sunrise lights up the Catalina Mountains just outside your window, and in the evenings, the city lights of Tucson sparkle like a living canvas below you. At 3211 E Blossom Dancer Lane, this isn't just a dream it's everyday life. A Home That Frames the View
This property is designed around its setting. Large windows and sliding doors bring the outdoors in, ensuring that whether you're enjoying your morning coffee in the breakfast nook or hosting friends in the family room, the views of both mountains and cityscapes remain a constant presence. The covered patio serves as an extension of the home, offering a comfortable outdoor space where you can dine, lounge, or simply breathe in the desert air while watching the colors shift across the sky during golden hour. At night, the atmosphere changes entirely. The patio becomes a front-row seat to the twinkling lights of Tucson, offering a backdrop perfect for quiet reflection or lively gatherings with friends. It's a home that doesn't just provide shelter it provides a stage for unforgettable moments. Sustainable, Smart Living
Beyond its size and layout, the property offers something rare: paid-off solar panels. This means you get all the benefits of renewable energy without the financial burden. Lower utility bills, increased efficiency, and peace of mind all come together here. In Tucson's sun-rich climate, solar isn't just practical it's one of the smartest investments a homeowner can make. This energy-conscious addition allows you to live comfortably while minimizing your footprint, a feature that sets this home apart and aligns with a growing appreciation for sustainable living. Space to Grow, Gather, and Relax
Inside, the home's layout offers over 4,300 sq. ft. of living space, giving everyone room to spread out while still maintaining a natural flow. The kitchen is the heart of the home, with its butcher block island, stainless steel appliances, and double ovens making it perfect for both everyday meals and holiday feasts. Open to a breakfast nook and family room, the space is designed for connection while still offering defined areas for different activities. The primary suite provides its own retreat, complete with a spa-inspired bathroom and a sitting area where you can unwind with a book while soaking in the views. With additional bedrooms and bathrooms thoughtfully placed throughout the home, there's privacy and flexibility for family, guests, or home offices. Catalina Foothills Lifestyle
Living in the Catalina Foothills is about more than just owning a home it's about embracing a lifestyle that balances tranquility with accessibility. This neighborhood is known for its quiet streets, desert landscapes, and unbeatable views, yet it's just minutes from the conveniences of city life. Shopping & Everyday Needs: Trader Joe's, Safeway, and Whole Foods are all nearby. Dining: Whether it's a fine dinner at Vivace, Mexican classics at El Charro Café, or coffee at a local café, there are endless choices just minutes away. Entertainment & Culture: La Encantada provides boutique shopping, restaurants, and seasonal events. Downtown Tucson, with its theaters, music venues, and museums, is only a short drive away. Outdoor Adventures in Your Backyard
For nature lovers, the location couldn't be better. The Sabino Canyon Recreation Area is close by, offering endless trails for hiking, bird-watching, and photography. For those who enjoy cycling, the Foothills roads and The Loop provide challenging rides with breathtaking views. And when the weather calls for cooler air, Mount Lemmon is a quick drive up the Sky Island Scenic Byway, offering everything from hiking to skiing in the winter. Golfers will find several world-class courses within reach, and fitness enthusiasts can explore nearby gyms, yoga studios, and wellness centers. The desert isn't just a backdrop here it's an invitation to get outside and experience it. The Spirit of Tucson
Living here also means tapping into the unique culture that makes Tucson special. From the annual Tucson Gem and Mineral Show to the All Souls Procession, the city is alive with events that bring people together. Food lovers will appreciate Tucson's designation as a UNESCO City of Gastronomy, with an ever-expanding culinary scene that ranges from traditional Sonoran dishes to inventive fine dining. Everyday Serenity, Extraordinary Setting
Perhaps the most compelling part of life at 3211 E Blossom Dancer Lane is the balance it strikes. You have space, efficiency, and views that feel extraordinary, yet you're never far from the essentials that make daily life convenient. It's a home where: Mornings begin with desert light filling your kitchen. Afternoons can be spent hiking, shopping, or simply relaxing in your own spacious retreat. Evenings end with the soft glow of the city lights stretching across the valley floor. This property isn't just about bedrooms and bathrooms it's about a lifestyle rooted in both comfort and connection. With its paid-off solar panels, spectacular city and mountain views, and prime Foothills location, it's a place where the desert and city meet in perfect harmony.






