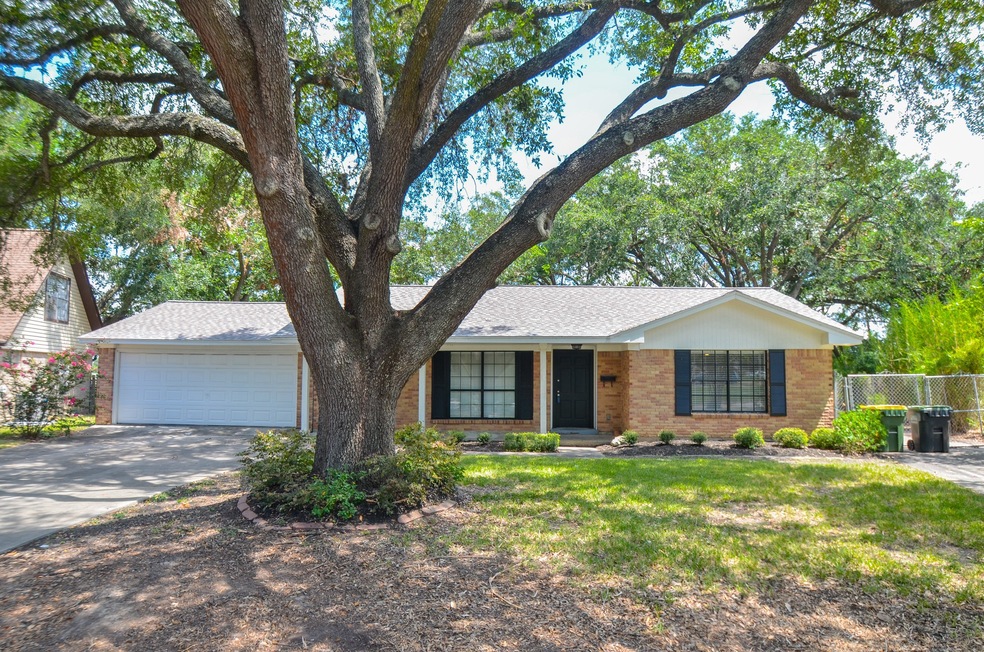
3211 Jacquelyn Dr Pearland, TX 77581
Outlying Friendswood City NeighborhoodHighlights
- 0.38 Acre Lot
- Deck
- Sun or Florida Room
- C.J. Harris Elementary School Rated A
- Traditional Architecture
- Covered Patio or Porch
About This Home
As of March 2025Well loved single story brick home in Regency Park with no back neighbors. Extra large lot with extra garage in back of garage. Large front porch. Laminate floors. Eat in kitchen with lots of beautiful cabinets. Large living/dining room with french doors to enclosed sunroom. Primary suite in back with remodeled bathroom. 2 Secondary rooms on same hallway with a bath. Utility room has extra bath and storage with door to outside. Large treed lot. Foundation work and plumbing under foundation already done and transferrable. Roof is only 2 years old. Professional pictures, disclosures and video loaded Monday. Room sizes approximate.
Last Agent to Sell the Property
Keystone Signature Properties License #0630223 Listed on: 08/18/2024
Home Details
Home Type
- Single Family
Est. Annual Taxes
- $5,397
Year Built
- Built in 1962
Lot Details
- 0.38 Acre Lot
- Back Yard Fenced
Parking
- 2 Car Garage
Home Design
- Traditional Architecture
- Brick Exterior Construction
- Slab Foundation
- Composition Roof
Interior Spaces
- 1,886 Sq Ft Home
- 1-Story Property
- Ceiling Fan
- Living Room
- Open Floorplan
- Sun or Florida Room
- Laminate Flooring
- Fire and Smoke Detector
- Washer Hookup
Kitchen
- Electric Oven
- Electric Cooktop
- Microwave
- Dishwasher
- Laminate Countertops
- Disposal
Bedrooms and Bathrooms
- 3 Bedrooms
- 3 Full Bathrooms
- Double Vanity
Eco-Friendly Details
- Energy-Efficient Thermostat
Outdoor Features
- Deck
- Covered Patio or Porch
Schools
- C J Harris Elementary School
- Pearland Junior High West
- Pearland High School
Utilities
- Central Heating and Cooling System
- Programmable Thermostat
Community Details
- Regency Park Pearland Subdivision
Ownership History
Purchase Details
Purchase Details
Home Financials for this Owner
Home Financials are based on the most recent Mortgage that was taken out on this home.Purchase Details
Similar Homes in the area
Home Values in the Area
Average Home Value in this Area
Purchase History
| Date | Type | Sale Price | Title Company |
|---|---|---|---|
| Special Warranty Deed | -- | None Listed On Document | |
| Deed | -- | Great American Title | |
| Deed | -- | None Available |
Mortgage History
| Date | Status | Loan Amount | Loan Type |
|---|---|---|---|
| Previous Owner | $176,000 | New Conventional |
Property History
| Date | Event | Price | Change | Sq Ft Price |
|---|---|---|---|---|
| 08/14/2025 08/14/25 | For Sale | $319,900 | +18.5% | $170 / Sq Ft |
| 03/19/2025 03/19/25 | Sold | -- | -- | -- |
| 02/21/2025 02/21/25 | Pending | -- | -- | -- |
| 12/30/2024 12/30/24 | Price Changed | $270,000 | -3.6% | $143 / Sq Ft |
| 10/01/2024 10/01/24 | Price Changed | $280,000 | -6.7% | $148 / Sq Ft |
| 08/18/2024 08/18/24 | For Sale | $300,000 | -- | $159 / Sq Ft |
Tax History Compared to Growth
Tax History
| Year | Tax Paid | Tax Assessment Tax Assessment Total Assessment is a certain percentage of the fair market value that is determined by local assessors to be the total taxable value of land and additions on the property. | Land | Improvement |
|---|---|---|---|---|
| 2023 | $1,081 | $242,953 | $39,980 | $253,510 |
| 2022 | $5,313 | $220,866 | $39,980 | $192,850 |
| 2021 | $5,173 | $222,390 | $39,980 | $182,410 |
| 2020 | $4,925 | $206,550 | $34,900 | $171,650 |
| 2019 | $4,478 | $165,940 | $31,730 | $134,210 |
| 2018 | $4,390 | $163,400 | $31,730 | $131,670 |
| 2017 | $4,034 | $160,140 | $31,730 | $128,410 |
| 2016 | $3,667 | $135,810 | $31,730 | $104,080 |
| 2014 | $1,176 | $132,500 | $31,730 | $100,770 |
Agents Affiliated with this Home
-
J
Seller's Agent in 2025
Jose Trevino
Keller Williams Realty Metropolitan
(832) 607-8060
1 in this area
9 Total Sales
-
D
Seller's Agent in 2025
Denise Nelson
Keystone Signature Properties
(713) 817-6616
2 in this area
38 Total Sales
Map
Source: Houston Association of REALTORS®
MLS Number: 46329979
APN: 7195-0095-000
- 3405 Randall St
- 3119 Pilgrims Point Ln
- 3122 Creek Bank Ln
- 3344 E Walnut St
- 2107 Old Alvin Rd
- 2108 Asbury Ct
- 2201 Alexander Ln
- 3414 E Walnut St
- 2102 Asbury Ct
- 0 Lockheed St Unit 39123467
- 0 Lockheed St
- 3214 Churchill St
- 3026 Ripple Bend Ct
- 3306 Cactus Heights Ln
- 2712 Kaman Ln
- 2708 Merlin Ln
- 2408 Park
- 2106 N Galveston Ave
- 2008 Foxglove Oaks Ct
- 2004 Cheryl Dr






