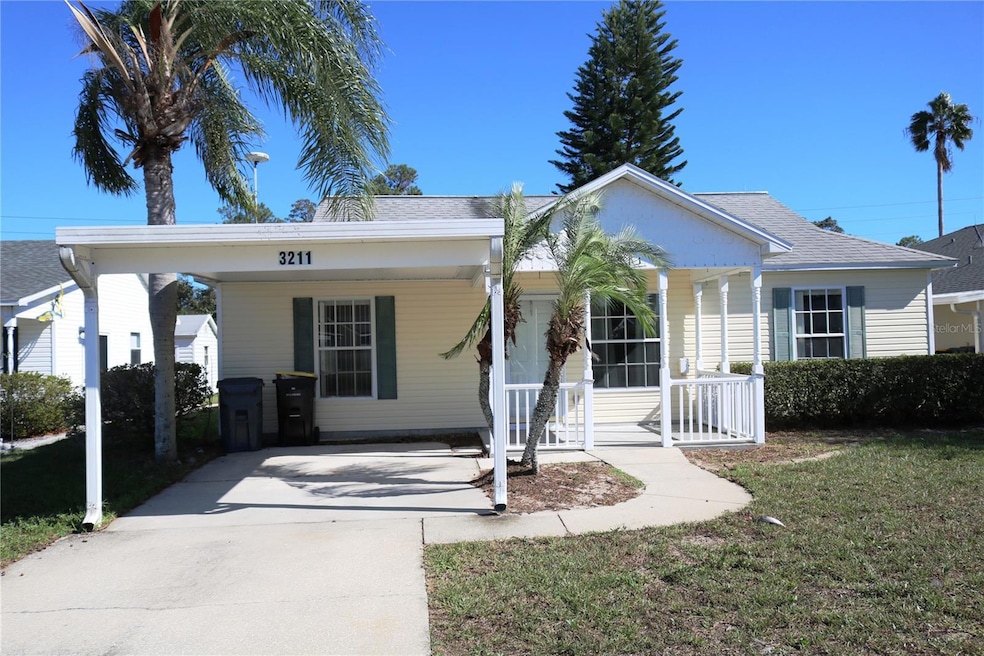3211 Lupine Way Lake Wales, FL 33898
Estimated payment $1,211/month
Highlights
- Senior Community
- Walk-In Closet
- Outdoor Storage
- Family Room Off Kitchen
- Living Room
- Luxury Vinyl Tile Flooring
About This Home
Welcome to 3211 Lupine Way, a charming single-story home nestled in the serene Nature's Edge Resort, a vibrant 55+ community in Lake Wales, Florida. This cozy property features 2 spacious bedrooms and 2 well-appointed bathrooms, perfect for comfortable living. Enjoy your morning coffee or evening relaxation on the comfortable screened-in patio and take advantage of the built-in storage unit for all your organizational needs. Just 12 minutes away, the Allen David Broussard Catfish Creek Reserve State Park offers a plethora of natural wildlife and scenic nature trails, while nearby Lake Pierce teems with diverse wildlife, perfect for nature enthusiasts. The community itself boasts a clubhouse with a shuffleboard court, fitness center, horseshoe pit, and a refreshing pool. Plus, for animal lovers, there's a dedicated dog park. This home is not just a place to live, but a lifestyle to embrace!
Listing Agent
RIGHT REALTY CONNECTION, INC. Brokerage Phone: 352-530-2600 License #3484209 Listed on: 11/23/2024
Home Details
Home Type
- Single Family
Est. Annual Taxes
- $1,358
Year Built
- Built in 1998
Lot Details
- 5,719 Sq Ft Lot
- West Facing Home
HOA Fees
- $60 Monthly HOA Fees
Parking
- 1 Carport Space
Home Design
- Shingle Roof
- Vinyl Siding
- Concrete Perimeter Foundation
Interior Spaces
- 836 Sq Ft Home
- Family Room Off Kitchen
- Living Room
- Luxury Vinyl Tile Flooring
Kitchen
- Range
- Microwave
- Dishwasher
- Disposal
Bedrooms and Bathrooms
- 2 Bedrooms
- Walk-In Closet
- 2 Full Bathrooms
Laundry
- Laundry in unit
- Dryer
- Washer
Outdoor Features
- Outdoor Storage
Schools
- Bartow Elementary Academy
- Union Academy Magnet Middle School
- Winter Haven Senior High School
Utilities
- Central Heating and Cooling System
- Thermostat
Community Details
- Senior Community
- Starr Hay Association, Phone Number (240) 291-2635
- Natures Edge Resort Ph 01 Subdivision
Listing and Financial Details
- Visit Down Payment Resource Website
- Tax Lot 1
- Assessor Parcel Number 28-28-33-936200-000010
Map
Home Values in the Area
Average Home Value in this Area
Tax History
| Year | Tax Paid | Tax Assessment Tax Assessment Total Assessment is a certain percentage of the fair market value that is determined by local assessors to be the total taxable value of land and additions on the property. | Land | Improvement |
|---|---|---|---|---|
| 2025 | $1,475 | $109,630 | $8,200 | $101,430 |
| 2024 | $1,358 | $109,898 | $8,200 | $101,698 |
| 2023 | $1,358 | $111,038 | $8,000 | $103,038 |
| 2022 | $711 | $44,717 | $0 | $0 |
| 2021 | $707 | $43,415 | $0 | $0 |
| 2020 | $678 | $42,816 | $0 | $0 |
| 2018 | $622 | $41,073 | $0 | $0 |
| 2017 | $608 | $40,228 | $0 | $0 |
| 2016 | $568 | $39,401 | $0 | $0 |
| 2015 | $214 | $39,127 | $0 | $0 |
| 2014 | $516 | $38,816 | $0 | $0 |
Property History
| Date | Event | Price | Change | Sq Ft Price |
|---|---|---|---|---|
| 01/14/2025 01/14/25 | Pending | -- | -- | -- |
| 11/23/2024 11/23/24 | For Sale | $194,900 | +15.3% | $233 / Sq Ft |
| 03/04/2022 03/04/22 | Sold | $169,000 | 0.0% | $202 / Sq Ft |
| 02/03/2022 02/03/22 | Pending | -- | -- | -- |
| 02/01/2022 02/01/22 | For Sale | $169,000 | -- | $202 / Sq Ft |
Purchase History
| Date | Type | Sale Price | Title Company |
|---|---|---|---|
| Warranty Deed | $169,000 | New Title Company Name | |
| Warranty Deed | $59,900 | -- | |
| Warranty Deed | $12,000 | -- |
Mortgage History
| Date | Status | Loan Amount | Loan Type |
|---|---|---|---|
| Open | $160,550 | New Conventional |
Source: Stellar MLS
MLS Number: G5089713
APN: 28-28-33-936200-000010
- 0 Orchid Blvd Unit MFRO6312416
- 7040 Tamarind Dr
- 4202 Orchid Blvd
- 3737 Pine Cir
- 4365 Canal Rd
- 3705 Pine Cir
- 4241 Camelia St
- 4151 Nelson Rd
- 4244 Nandina St
- 6702 Rocky Point Rd Unit 4
- 4229 Nandina St
- 0 Jennings Fish Camp Rd Unit 24527832
- 0 Jennings Fish Camp Rd Unit MFRP4936019
- 0 Jennings Fish Camp Rd Unit 316726
- 0 Jennings Fish Camp Rd Unit 21441436
- 0 Phillips Rd Unit R4906744
- 0 Phillips Rd Unit R4906743
- 6426 Jenny Dr
- 6424 Jenny Dr
- 6774 Donaldson Dr







