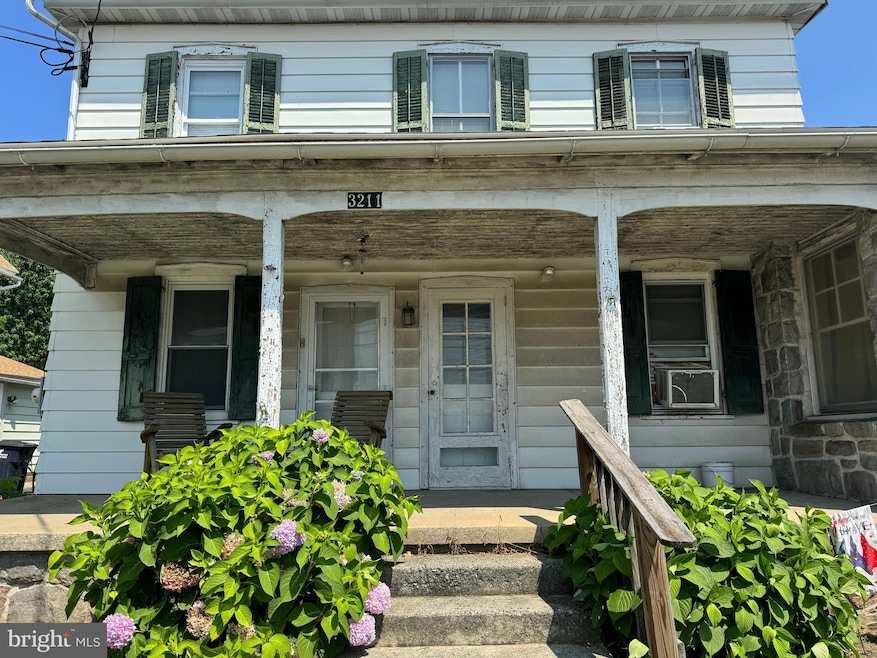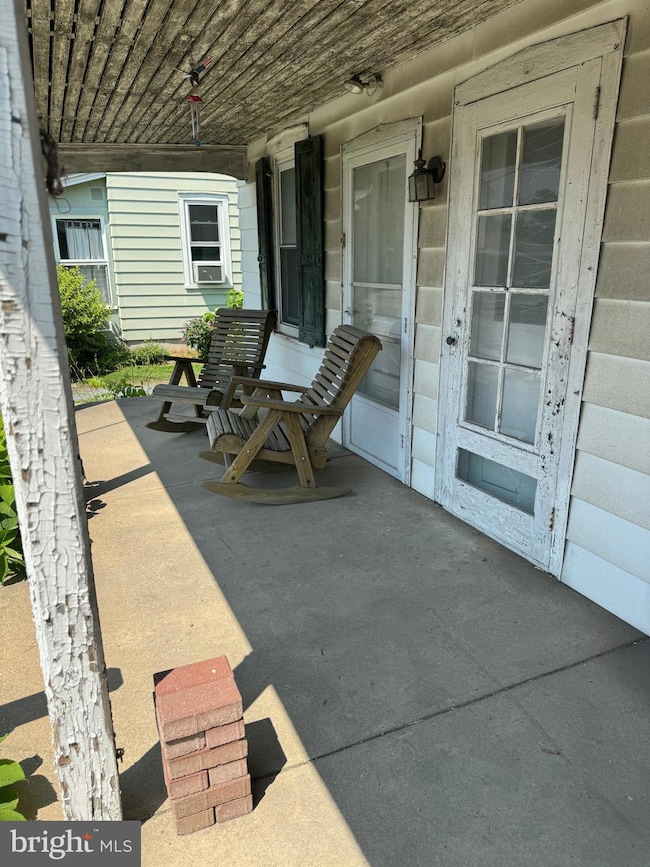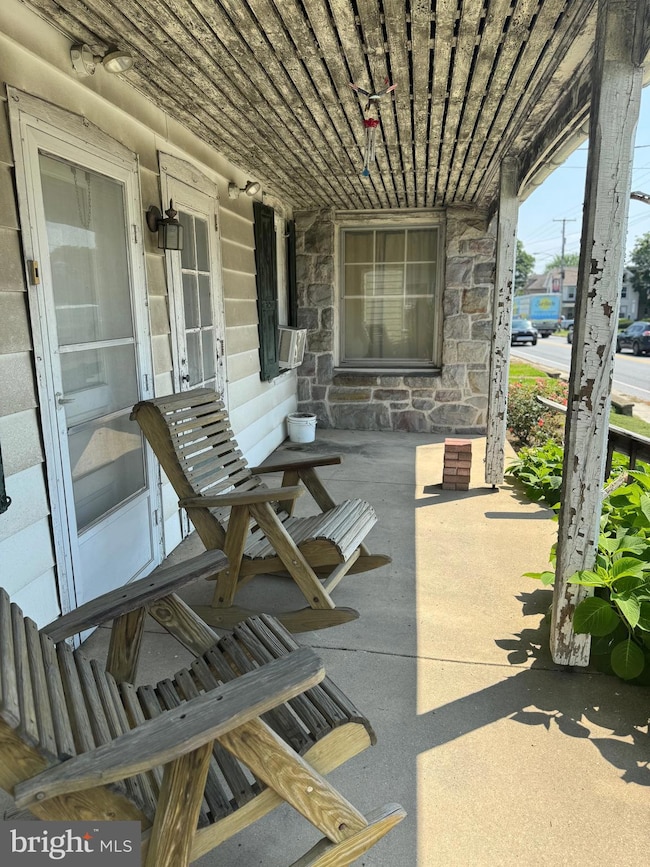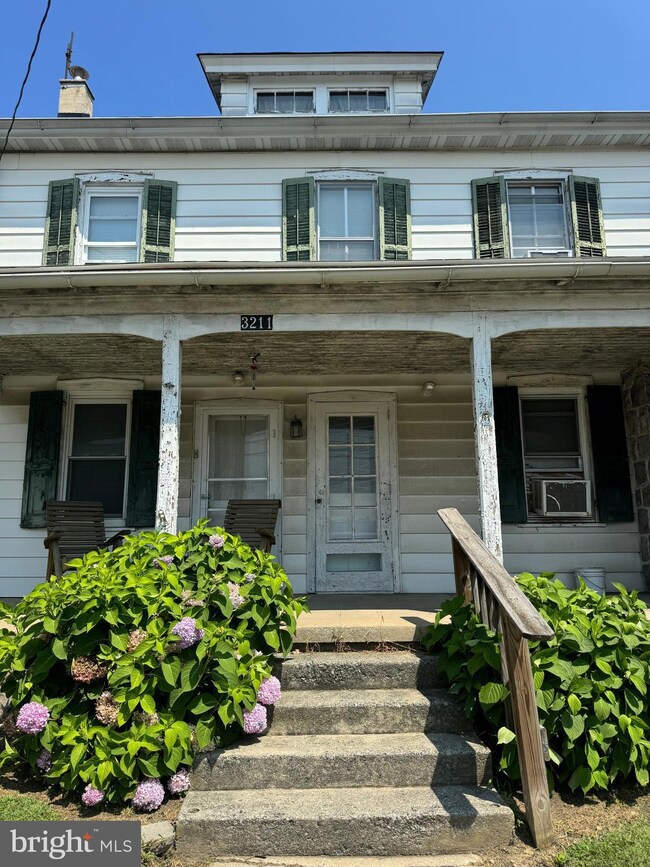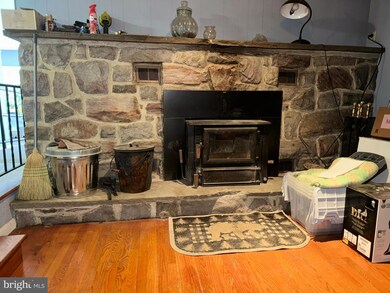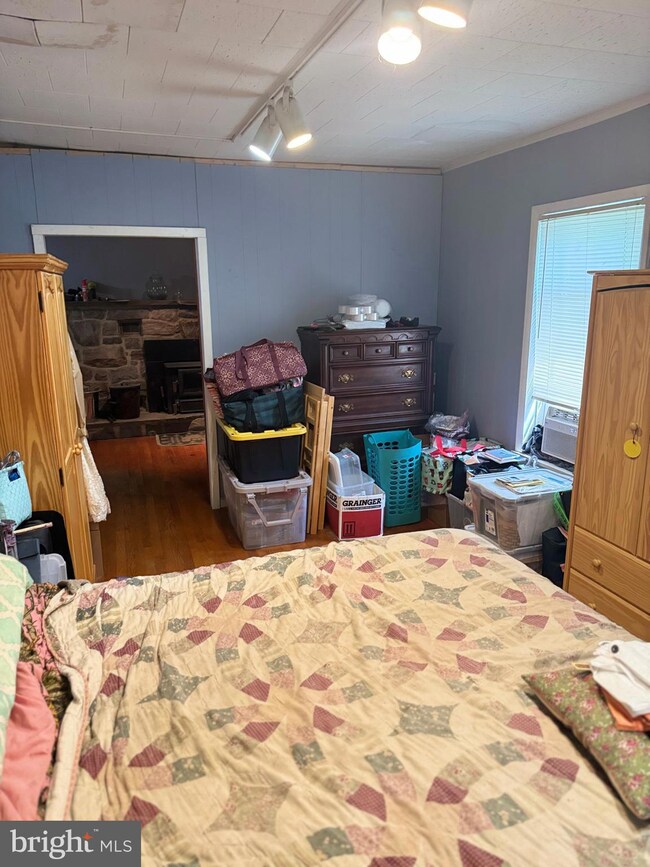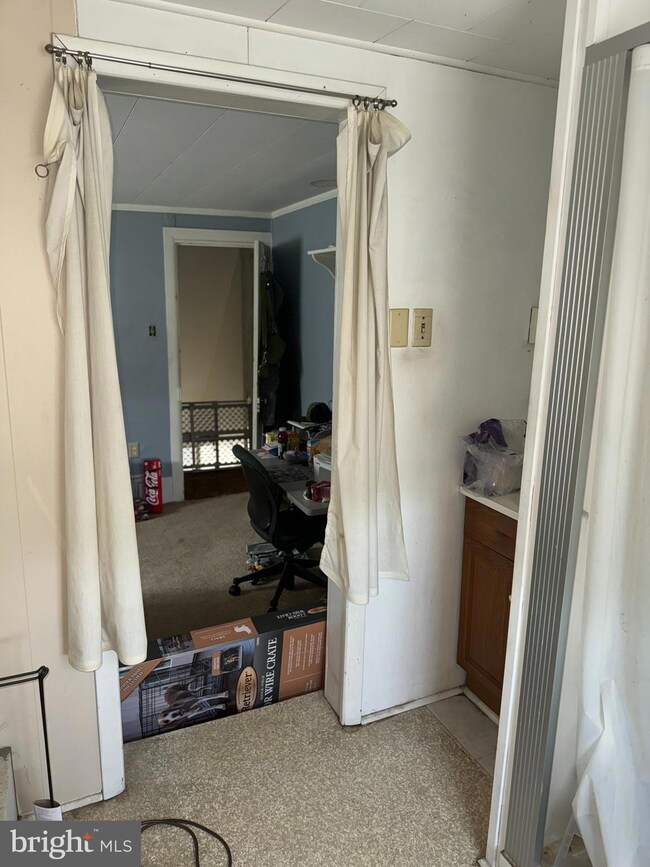3211 Main St Morgantown, PA 19543
Estimated payment $1,615/month
Highlights
- Colonial Architecture
- 2 Car Attached Garage
- Privacy Fence
- No HOA
- Level Entry For Accessibility
- 5-minute walk to Clyde Smith Memorial Park
About This Home
Welcome to 3211 Main, a charming, detached farmhouse in the heart of Morgantown borough. This home is full of charm, character and endless possibilities. Zoned multi use, this unique property was once a real estate office, now a private residence. Currently set up as a 5 bedroom, 3 bath home, the main level offers 2 bedrooms for main floor living that can easily be converted back to shared living space as it once was, keep it as it currently stands OR make your own dreams a reality with commercial space. A step away from the heart of the home- the kitchen- is a gorgeous working stone fireplace to add warmth and appeal. You'll find an abundance of storage in the full basement , walk-up floored attic with potential for additional living space. Outside you'll find a welcoming front porch, a spacious lot, a private driveway with ample parking and a two-car garage with rear entry directly into the home. Bring your imagination to make it your own. Located just a mile from the PA Turnpike and within walking distance to local restaurants, shops, library, parks, casino and more, this location truly is perfection.
$1500 lender credit towards out-of-pocket closing costs at settlement with seller's lender. Call to schedule a tour today and ask us about the multiple financing options available!
Listing Agent
(610) 470-4207 kristenverna@gmail.com Chesco Realty Group, LLC Listed on: 07/28/2025
Home Details
Home Type
- Single Family
Est. Annual Taxes
- $3,571
Year Built
- Built in 1900
Lot Details
- 0.32 Acre Lot
- Privacy Fence
- Property is zoned MULTI
Parking
- 2 Car Attached Garage
- Rear-Facing Garage
- Driveway
- Off-Street Parking
Home Design
- Colonial Architecture
- Stone Foundation
- Aluminum Siding
- Vinyl Siding
Interior Spaces
- 1,960 Sq Ft Home
- Property has 2 Levels
- Stone Fireplace
- Basement Fills Entire Space Under The House
Bedrooms and Bathrooms
- 4 Main Level Bedrooms
- 3 Full Bathrooms
Accessible Home Design
- Level Entry For Accessibility
- Ramp on the main level
Utilities
- Window Unit Cooling System
- Heating System Uses Oil
- Oil Water Heater
Community Details
- No Home Owners Association
Listing and Financial Details
- Tax Lot 1173
- Assessor Parcel Number 35-5320-09-05-1173
Map
Home Values in the Area
Average Home Value in this Area
Tax History
| Year | Tax Paid | Tax Assessment Tax Assessment Total Assessment is a certain percentage of the fair market value that is determined by local assessors to be the total taxable value of land and additions on the property. | Land | Improvement |
|---|---|---|---|---|
| 2025 | $1,123 | $88,500 | $31,700 | $56,800 |
| 2024 | $3,463 | $88,500 | $31,700 | $56,800 |
| 2023 | $3,466 | $88,500 | $31,700 | $56,800 |
| 2022 | $3,381 | $88,500 | $31,700 | $56,800 |
| 2021 | $3,278 | $88,500 | $31,700 | $56,800 |
| 2020 | $3,337 | $88,500 | $31,700 | $56,800 |
| 2019 | $3,335 | $88,500 | $31,700 | $56,800 |
| 2018 | $3,335 | $88,500 | $31,700 | $56,800 |
| 2017 | $3,241 | $88,500 | $31,700 | $56,800 |
| 2016 | $888 | $88,500 | $31,700 | $56,800 |
| 2015 | $888 | $88,500 | $31,700 | $56,800 |
| 2014 | $888 | $88,500 | $31,700 | $56,800 |
Property History
| Date | Event | Price | List to Sale | Price per Sq Ft | Prior Sale |
|---|---|---|---|---|---|
| 10/03/2025 10/03/25 | Pending | -- | -- | -- | |
| 09/23/2025 09/23/25 | Price Changed | $249,900 | -10.7% | $128 / Sq Ft | |
| 08/06/2025 08/06/25 | Price Changed | $279,900 | -13.9% | $143 / Sq Ft | |
| 07/28/2025 07/28/25 | For Sale | $325,000 | +132.1% | $166 / Sq Ft | |
| 07/11/2016 07/11/16 | Sold | $140,000 | -6.6% | $71 / Sq Ft | View Prior Sale |
| 05/19/2016 05/19/16 | Pending | -- | -- | -- | |
| 05/04/2016 05/04/16 | Price Changed | $149,900 | -3.2% | $76 / Sq Ft | |
| 03/22/2016 03/22/16 | Price Changed | $154,900 | -3.1% | $79 / Sq Ft | |
| 03/11/2016 03/11/16 | For Sale | $159,900 | -- | $82 / Sq Ft |
Purchase History
| Date | Type | Sale Price | Title Company |
|---|---|---|---|
| Deed | $180,000 | None Available | |
| Deed | $195,000 | None Available |
Mortgage History
| Date | Status | Loan Amount | Loan Type |
|---|---|---|---|
| Open | $126,000 | Purchase Money Mortgage | |
| Previous Owner | $155,000 | New Conventional |
Source: Bright MLS
MLS Number: PABK2060636
APN: 35-5320-09-05-1173
- 3511 Main St
- 1402 Ridgeview Dr
- 40 Chatham Dr Unit 40
- 102 Country Ln
- 231 Swamp Rd
- 24 Wexford Ct
- 44 Wexford Ct
- 600 Country Ln
- 7 Horseshoe Dr
- 0 Heritage Dr Unit 4A PABK2058798
- 214 Merwood Dr
- 281 Merwood Dr
- 1 Senn Ln
- 112 Maxwell Hill Rd
- 8 Parkside Dr
- 52 W Main St
- 28 W Main St
- 19 W Main St
- 20 Broad ax Pass
- 601 Briarwood Dr
