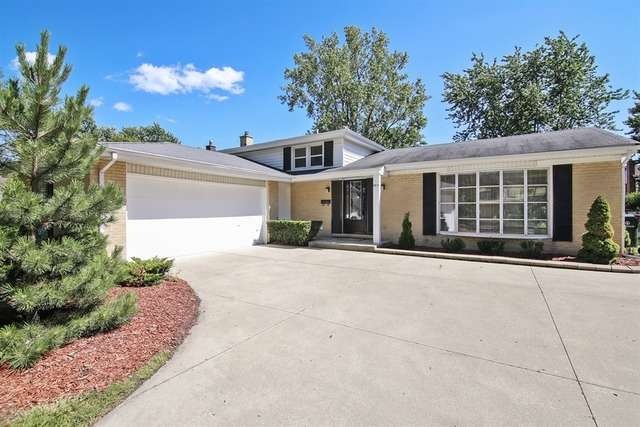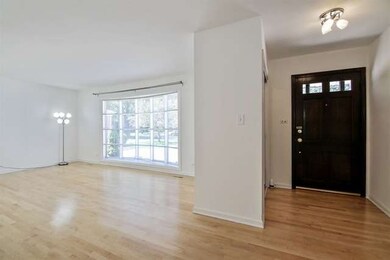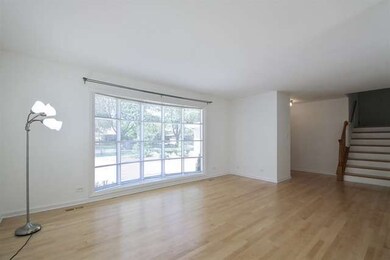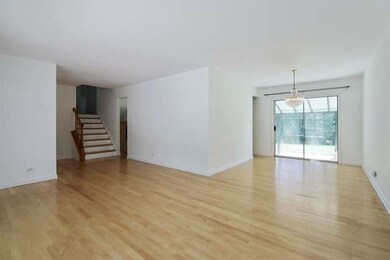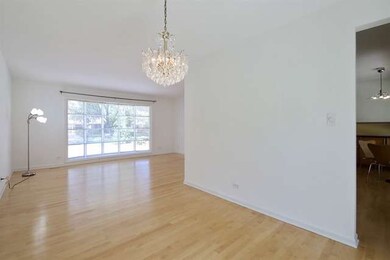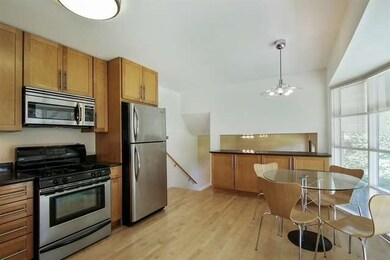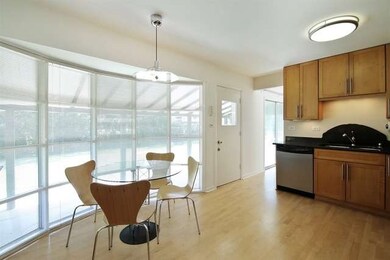
3211 Maple Leaf Dr Glenview, IL 60026
The Willows NeighborhoodHighlights
- Wood Flooring
- Stainless Steel Appliances
- Attached Garage
- Willowbrook Elementary School Rated A+
- Fenced Yard
- 4-minute walk to Jennings Park
About This Home
As of January 2019SUNNY & SPACIOUS GLENVIEW BRICK HOME WITH OPEN FLOOR PLAN UPDATED THROUGHOUT! This warm and inviting home has an updated kitchen with granite counters, stainless steel appliances, plenty of cabinets and lots of table space. The bay windows in the Living room and Kitchen fill the home with loads of natural light. Sliding glass doors in the dining room steps out onto the large covered patio for entertaining inside and out. The fenced yard is perfectly landscaped for beauty and privacy. 2 gorgeous updated full baths. Large family room offers plenty of space for the whole family to relax. The spacious bedrooms upstairs have hardwood floors and roomy closets. The large laundry room/mud room is the perfect place to unload from the attached 2 car garage with lots of storage. Willowbrook, Maple and GBS schools. Convenient location close to schools, shopping, metra and I-294. Welcome home.
Home Details
Home Type
- Single Family
Est. Annual Taxes
- $9,888
Year Built
- 1969
Parking
- Attached Garage
- Garage Transmitter
- Garage Door Opener
- Driveway
- Parking Included in Price
- Garage Is Owned
Home Design
- Tri-Level Property
- Brick Exterior Construction
- Asphalt Shingled Roof
- Aluminum Siding
Kitchen
- Breakfast Bar
- Oven or Range
- Microwave
- Dishwasher
- Stainless Steel Appliances
- Disposal
Laundry
- Dryer
- Washer
Utilities
- Central Air
- Heating System Uses Gas
- Lake Michigan Water
Additional Features
- Wood Flooring
- Separate Shower
- Patio
- Fenced Yard
- Property is near a bus stop
Listing and Financial Details
- $200 Seller Concession
Ownership History
Purchase Details
Home Financials for this Owner
Home Financials are based on the most recent Mortgage that was taken out on this home.Purchase Details
Home Financials for this Owner
Home Financials are based on the most recent Mortgage that was taken out on this home.Purchase Details
Home Financials for this Owner
Home Financials are based on the most recent Mortgage that was taken out on this home.Purchase Details
Similar Homes in Glenview, IL
Home Values in the Area
Average Home Value in this Area
Purchase History
| Date | Type | Sale Price | Title Company |
|---|---|---|---|
| Warranty Deed | $392,500 | Cambridge Title Company | |
| Warranty Deed | $450,000 | Attorney | |
| Deed | $358,000 | -- | |
| Interfamily Deed Transfer | -- | -- |
Mortgage History
| Date | Status | Loan Amount | Loan Type |
|---|---|---|---|
| Open | $193,000 | New Conventional | |
| Closed | $199,000 | New Conventional | |
| Closed | $200,000 | New Conventional | |
| Previous Owner | $350,000 | New Conventional | |
| Previous Owner | $225,000 | Unknown | |
| Previous Owner | $240,000 | Unknown | |
| Previous Owner | $275,000 | No Value Available |
Property History
| Date | Event | Price | Change | Sq Ft Price |
|---|---|---|---|---|
| 01/18/2019 01/18/19 | Sold | $392,500 | -8.5% | $306 / Sq Ft |
| 12/19/2018 12/19/18 | Pending | -- | -- | -- |
| 11/02/2018 11/02/18 | For Sale | $429,000 | -4.7% | $335 / Sq Ft |
| 09/28/2015 09/28/15 | Sold | $450,000 | -8.0% | $243 / Sq Ft |
| 08/08/2015 08/08/15 | Pending | -- | -- | -- |
| 07/23/2015 07/23/15 | For Sale | $489,000 | -- | $264 / Sq Ft |
Tax History Compared to Growth
Tax History
| Year | Tax Paid | Tax Assessment Tax Assessment Total Assessment is a certain percentage of the fair market value that is determined by local assessors to be the total taxable value of land and additions on the property. | Land | Improvement |
|---|---|---|---|---|
| 2024 | $9,888 | $46,000 | $15,308 | $30,692 |
| 2023 | $9,617 | $46,000 | $15,308 | $30,692 |
| 2022 | $9,617 | $46,000 | $15,308 | $30,692 |
| 2021 | $8,287 | $35,717 | $12,847 | $22,870 |
| 2020 | $8,233 | $35,717 | $12,847 | $22,870 |
| 2019 | $7,892 | $39,250 | $12,847 | $26,403 |
| 2018 | $7,424 | $34,116 | $11,207 | $22,909 |
| 2017 | $7,740 | $36,014 | $11,207 | $24,807 |
| 2016 | $7,228 | $36,014 | $11,207 | $24,807 |
| 2015 | $6,701 | $30,440 | $9,020 | $21,420 |
| 2014 | $6,591 | $30,440 | $9,020 | $21,420 |
| 2013 | $6,490 | $30,440 | $9,020 | $21,420 |
Agents Affiliated with this Home
-
Marla Schneider

Seller's Agent in 2019
Marla Schneider
Coldwell Banker Realty
(847) 682-9750
20 in this area
295 Total Sales
-
Christopher Demas

Buyer's Agent in 2019
Christopher Demas
Leading Edge Realty Advisors
(847) 361-3420
38 Total Sales
-
Missy Jerfita

Seller's Agent in 2015
Missy Jerfita
Compass
(847) 913-6300
4 in this area
319 Total Sales
-
Chunlei Yang
C
Buyer's Agent in 2015
Chunlei Yang
Same Height International LLC
41 Total Sales
Map
Source: Midwest Real Estate Data (MRED)
MLS Number: MRD08991570
APN: 04-21-407-006-0000
- 3509 Lawson Rd
- 2213 Strawberry Ln
- 2410 Halina Dr E
- 3550 Ari Dr E
- 2456 Cobblewood Dr Unit 72
- 2466 Cobblewood Dr Unit 69
- 3617 Ari Ln
- 187 Princeton Ln Unit 35RG18
- 2566 Essex Dr
- 2566 Brian Dr Unit 55
- 3100 Lexington Ln Unit 203
- 2509 Astor Ct
- 114 Penn Ct Unit 20MI11
- 3065 Lexington Ln Unit 17L41
- 2131 Warwick Ln
- 2050 Valencia Dr Unit 305C
- 2050 Valencia Dr Unit 307C
- 2005 Valencia Dr Unit 301D
- 3843 Lizette Ln
- 2171 Patriot Blvd
