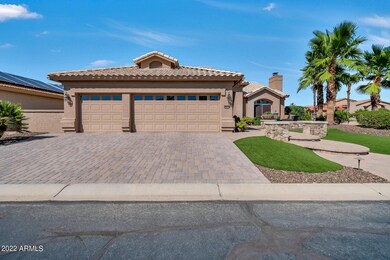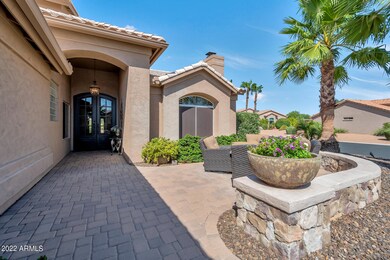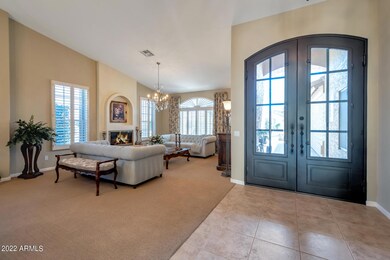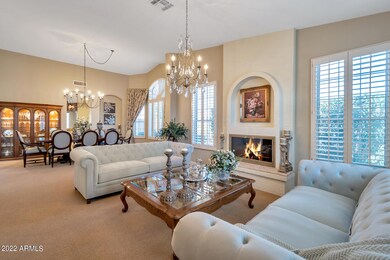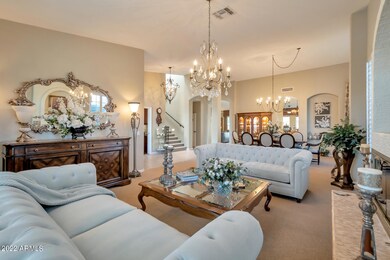
3211 N Couples Dr Goodyear, AZ 85395
Palm Valley NeighborhoodHighlights
- Golf Course Community
- Fitness Center
- Private Pool
- Verrado Middle School Rated A-
- Gated with Attendant
- Clubhouse
About This Home
As of September 2022This is a majestic masterpiece. Homes like this don't come along every day. From the wonderful curb appeal, you can tell that you're instore for something amazing inside. Once you're past the custom arched front doors, you'll be immediately impressed by the interior design of the formal living and dining rooms with fireplace. And let me just state that as you're going thru the pictures, the seller's may be willing to sell the furniture on a separate bill of sale. The kitchen was beautifully remodeled and exudes an upscale feel with Kitchen-Aid appliances. The spacious, luxurious, and updated main suite is to be envied, and appointed like a 5-star hotel. The 2nd bath downstairs has undergone a total transformation and update and features a walk-in shower. There's also a spacious den/office with built-ins and beautiful wood floors. Once you've been amazed by the interior, you'll be further amazed by the yard featuring a beautiful pool, outdoor kitchen set up, and ample space to entertain. Here are some other points of interest: The main suite and bedroom #2 are both downstairs. beds 3 and 4 are upstairs. You'll also find a list of seller updates and upgrades in the Doc section of MLS.
Last Agent to Sell the Property
The Rodney Jackson Company License #BR659491000 Listed on: 08/02/2022
Home Details
Home Type
- Single Family
Est. Annual Taxes
- $4,579
Year Built
- Built in 1999
Lot Details
- 8,302 Sq Ft Lot
- Desert faces the front and back of the property
- Wrought Iron Fence
- Block Wall Fence
HOA Fees
- $227 Monthly HOA Fees
Parking
- 3 Car Garage
Home Design
- Wood Frame Construction
- Tile Roof
- Block Exterior
- Stucco
Interior Spaces
- 3,401 Sq Ft Home
- 2-Story Property
- Living Room with Fireplace
Kitchen
- Eat-In Kitchen
- Breakfast Bar
- Built-In Microwave
- Kitchen Island
- Granite Countertops
Flooring
- Wood
- Carpet
- Tile
Bedrooms and Bathrooms
- 4 Bedrooms
- Primary Bedroom on Main
- Primary Bathroom is a Full Bathroom
- 3 Bathrooms
- Dual Vanity Sinks in Primary Bathroom
- Bathtub With Separate Shower Stall
Pool
- Private Pool
- Fence Around Pool
Schools
- Adult Elementary And Middle School
- Adult High School
Utilities
- Central Air
- Heating System Uses Natural Gas
Listing and Financial Details
- Tax Lot 42
- Assessor Parcel Number 501-87-692
Community Details
Overview
- Association fees include (see remarks)
- Pebblecreek HOA, Phone Number (480) 895-4200
- Built by Robson
- Pebblecreek Unit Twelve Subdivision, Galleria Floorplan
Amenities
- Clubhouse
- Recreation Room
Recreation
- Golf Course Community
- Tennis Courts
- Fitness Center
- Heated Community Pool
- Community Spa
- Bike Trail
Security
- Gated with Attendant
Ownership History
Purchase Details
Home Financials for this Owner
Home Financials are based on the most recent Mortgage that was taken out on this home.Purchase Details
Purchase Details
Home Financials for this Owner
Home Financials are based on the most recent Mortgage that was taken out on this home.Purchase Details
Purchase Details
Home Financials for this Owner
Home Financials are based on the most recent Mortgage that was taken out on this home.Similar Homes in the area
Home Values in the Area
Average Home Value in this Area
Purchase History
| Date | Type | Sale Price | Title Company |
|---|---|---|---|
| Warranty Deed | $718,000 | Empire Title Company Ltd | |
| Interfamily Deed Transfer | -- | None Available | |
| Warranty Deed | $380,000 | Stewart Title & Trust Of Pho | |
| Interfamily Deed Transfer | -- | None Available | |
| Interfamily Deed Transfer | -- | None Available | |
| Interfamily Deed Transfer | -- | None Available | |
| Warranty Deed | $276,749 | Old Republic Title Agency |
Mortgage History
| Date | Status | Loan Amount | Loan Type |
|---|---|---|---|
| Previous Owner | $200,000 | New Conventional | |
| Previous Owner | $150,000 | New Conventional |
Property History
| Date | Event | Price | Change | Sq Ft Price |
|---|---|---|---|---|
| 07/24/2025 07/24/25 | For Sale | $850,000 | +18.4% | $250 / Sq Ft |
| 09/09/2022 09/09/22 | Sold | $718,000 | -1.0% | $211 / Sq Ft |
| 08/10/2022 08/10/22 | Pending | -- | -- | -- |
| 08/02/2022 08/02/22 | For Sale | $725,000 | +90.8% | $213 / Sq Ft |
| 06/29/2012 06/29/12 | Sold | $380,000 | -4.8% | $112 / Sq Ft |
| 05/04/2012 05/04/12 | Pending | -- | -- | -- |
| 01/31/2012 01/31/12 | Price Changed | $399,000 | -9.1% | $117 / Sq Ft |
| 12/14/2011 12/14/11 | For Sale | $439,000 | -- | $129 / Sq Ft |
Tax History Compared to Growth
Tax History
| Year | Tax Paid | Tax Assessment Tax Assessment Total Assessment is a certain percentage of the fair market value that is determined by local assessors to be the total taxable value of land and additions on the property. | Land | Improvement |
|---|---|---|---|---|
| 2025 | $4,725 | $41,906 | -- | -- |
| 2024 | $4,565 | $31,302 | -- | -- |
| 2023 | $4,565 | $52,300 | $10,460 | $41,840 |
| 2022 | $3,817 | $36,200 | $7,240 | $28,960 |
| 2021 | $4,579 | $39,170 | $7,830 | $31,340 |
| 2020 | $4,486 | $37,680 | $7,530 | $30,150 |
| 2019 | $4,401 | $37,710 | $7,540 | $30,170 |
| 2018 | $4,353 | $34,660 | $6,930 | $27,730 |
| 2017 | $4,166 | $33,510 | $6,700 | $26,810 |
| 2016 | $4,088 | $32,650 | $6,530 | $26,120 |
| 2015 | $4,028 | $34,910 | $6,980 | $27,930 |
Agents Affiliated with this Home
-
K
Seller's Agent in 2025
Kendra Deahr
Realty One Group
-
R
Seller's Agent in 2022
Rodney Jackson
The Rodney Jackson Company
-
P
Seller's Agent in 2012
Paula Fix
Southwest Preferred Properties
-
S
Seller Co-Listing Agent in 2012
Susan Fix
Southwest Preferred Properties
-
T
Buyer's Agent in 2012
The Guys
Realty One Group
Map
Source: Arizona Regional Multiple Listing Service (ARMLS)
MLS Number: 6443980
APN: 501-87-692
- 14830 W Trevino Dr Unit 12
- 3070 N 148th Dr
- 3103 N 150th Ave
- 14878 W Verde Ln
- 14672 W Whitton Ave
- 14981 W Robson Cir N
- 3150 N 150th Dr
- 14766 W Piccadilly Rd
- 14621 W Catalina Dr
- 15011 W Verde Ln
- 3700 N 149th Ln
- 15035 W Indianola Ave
- 14533 W Hillside St
- 14462 W Avalon Dr
- 14813 W Roanoke Ave
- 15066 W La Reata Ave
- 14442 W Lexington Ave
- 14771 W Columbus Ave
- 14437 W Lexington Ave Unit 2
- 14612 W Edgemont Ave

