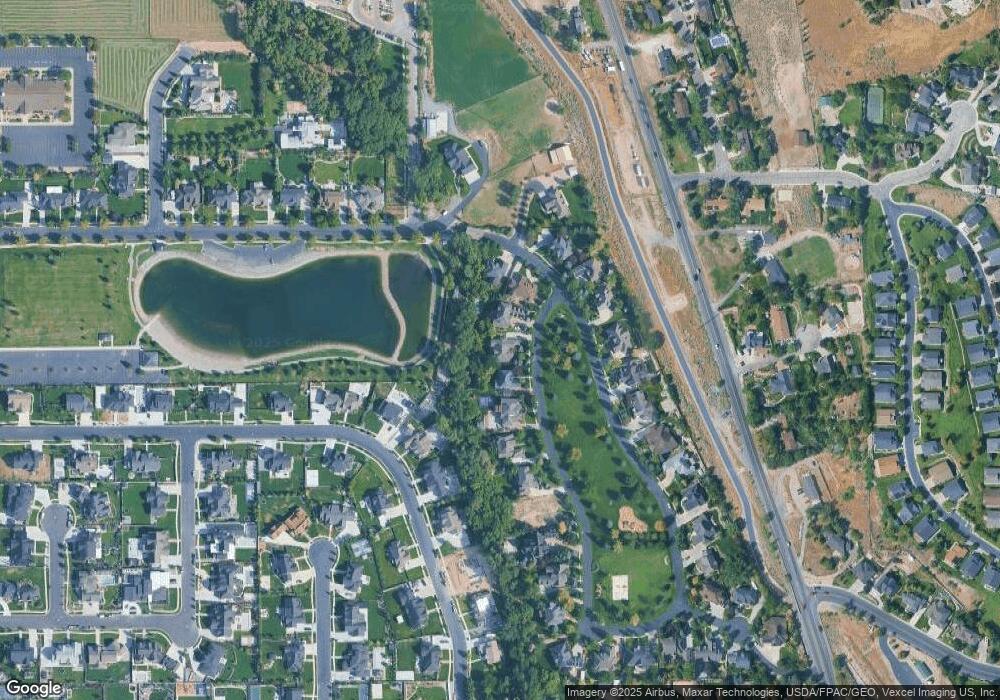3211 N Millcreek Rd Pleasant Grove, UT 84062
Estimated Value: $988,000
4
Beds
4
Baths
6,320
Sq Ft
$156/Sq Ft
Est. Value
About This Home
This home is located at 3211 N Millcreek Rd, Pleasant Grove, UT 84062 and is currently priced at $988,000, approximately $156 per square foot. 3211 N Millcreek Rd is a home located in Utah County with nearby schools including Deerfield Elementary School, Mountain Ridge Junior High School, and American Fork High School.
Ownership History
Date
Name
Owned For
Owner Type
Purchase Details
Closed on
Mar 11, 2021
Sold by
Carroll Craig E and Robin L Carroll Revocable Trus
Bought by
Carroll Craig E and The Craig E Carroll Revocable
Current Estimated Value
Purchase Details
Closed on
Jan 4, 2008
Sold by
Silver Creek Development Group Llc
Bought by
Carroll Robin L and Robin L Carroll Revocable Trus
Purchase Details
Closed on
Nov 17, 2004
Sold by
Carroll Craig E and Carroll Robin L
Bought by
Carroll Robin L and The Robin L Carroll Revocable
Home Financials for this Owner
Home Financials are based on the most recent Mortgage that was taken out on this home.
Original Mortgage
$330,000
Interest Rate
5.37%
Mortgage Type
Stand Alone Refi Refinance Of Original Loan
Purchase Details
Closed on
Apr 15, 2003
Sold by
Silver Creek Development Group Llc
Bought by
Carroll Robin L and Robin L Carroll Revocable Trus
Create a Home Valuation Report for This Property
The Home Valuation Report is an in-depth analysis detailing your home's value as well as a comparison with similar homes in the area
Home Values in the Area
Average Home Value in this Area
Purchase History
| Date | Buyer | Sale Price | Title Company |
|---|---|---|---|
| Carroll Craig E | -- | None Available | |
| Carroll Robin L | -- | Mountain West Title Co | |
| Carroll Robin L | -- | Mountain West Title Co | |
| Carroll Robin L | -- | Equity Title Agency Inc | |
| Carroll Craig E | -- | Equity Title Agency Inc | |
| Carroll Robin L | -- | Mountain West Title Co |
Source: Public Records
Mortgage History
| Date | Status | Borrower | Loan Amount |
|---|---|---|---|
| Previous Owner | Carroll Craig E | $330,000 |
Source: Public Records
Tax History Compared to Growth
Tax History
| Year | Tax Paid | Tax Assessment Tax Assessment Total Assessment is a certain percentage of the fair market value that is determined by local assessors to be the total taxable value of land and additions on the property. | Land | Improvement |
|---|---|---|---|---|
| 2022 | $4,974 | $604,725 | $0 | $0 |
| 2021 | $4,256 | $787,800 | $251,100 | $536,700 |
| 2020 | $4,020 | $729,400 | $232,500 | $496,900 |
| 2019 | $3,861 | $724,500 | $232,500 | $492,000 |
| 2018 | $3,912 | $694,200 | $224,500 | $469,700 |
| 2017 | $3,851 | $363,770 | $0 | $0 |
| 2016 | $3,673 | $334,950 | $0 | $0 |
| 2015 | $3,878 | $334,950 | $0 | $0 |
| 2014 | $3,453 | $295,405 | $0 | $0 |
Source: Public Records
Map
Nearby Homes
- 9078 Renaissance Dr
- 2837 N 550 W
- 9157 N Canyon Heights Dr
- 3810 W Valley View Dr
- 8923 N Cottage Canyon Dr
- 9481 N 3830 W
- 9547 N Canyon Rd
- 3408 W Bear Canyon Ln N Unit 53
- 3373 Bear Canyon Ln
- 9506 N 4000 W
- 9575 Aztec Dr
- 8905 N Pine Hollow Dr
- 2969 N 1350 W
- 8944 Silver Lake Dr
- 4124 N 810 W
- 532 W 2000 N
- 1243 N 1270 E
- 4441 W Bridgestone Dr
- 3851 W Mountaintop Cir Unit 5
- 598 N 1280 E
- 3211 Millcreek Rd
- 3183 Millcreek Rd
- 3231 Millcreek Rd
- 3159 Millcreek Rd
- 3271 Millcreek Rd
- 3287 N Millcreek Rd
- 3287 Millcreek Rd
- 3133 Millcreek Rd
- 3220 Millcreek Rd
- 3196 W Millcreek Rd
- 3262 Millcreek Rd
- 568 W 3100 N
- 568 W 3100 N Unit 203
- 3242 Millcreek Rd
- 3284 Millcreek Rd
- 3088 N 550 W
- 3172 Millcreek Rd Unit 10
- 3109 Millcreek Rd
- 3076 N 550 W Unit 205
- 3292 Millcreek Rd
