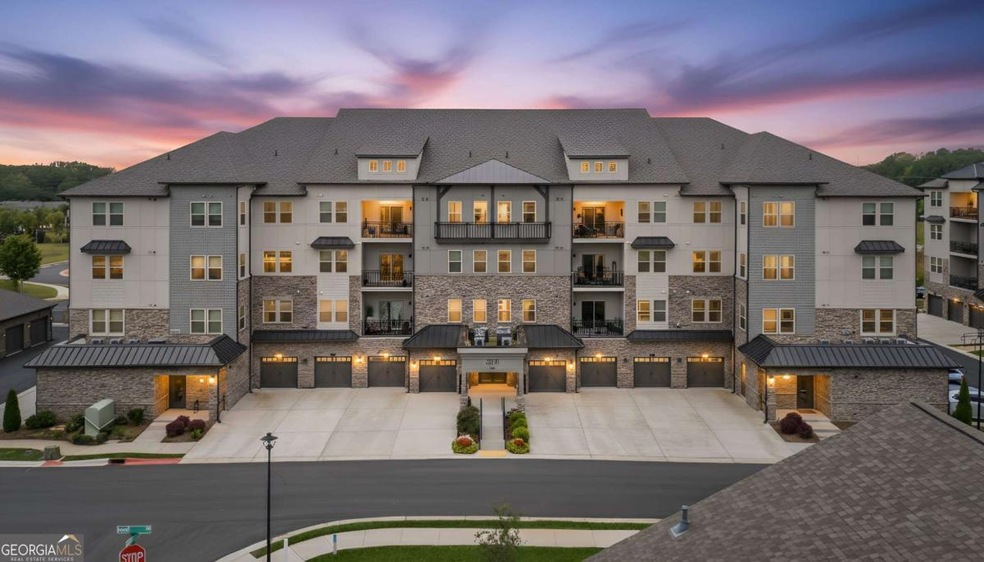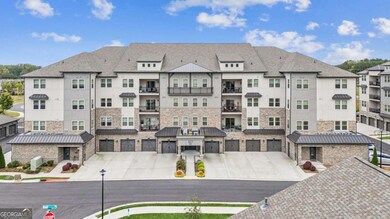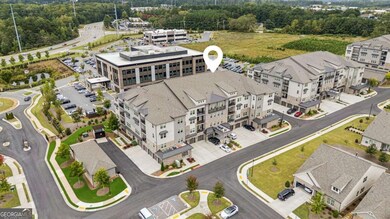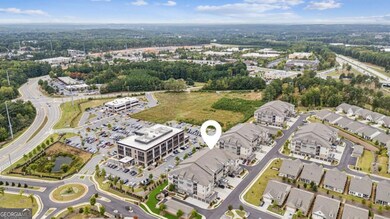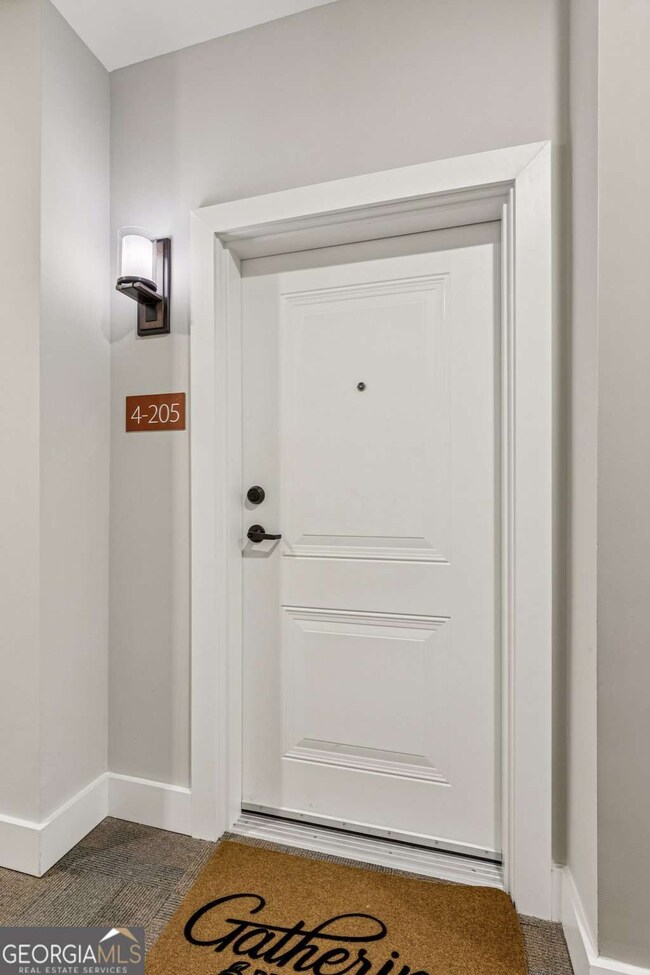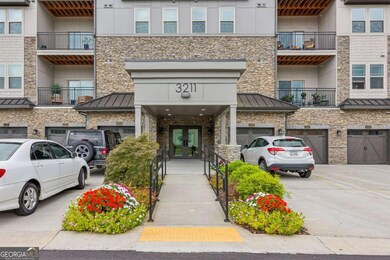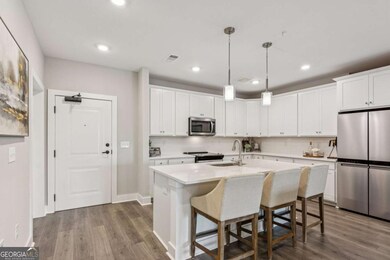3211 Orwell Way Unit 4205 Cumming, GA 30041
Big Creek NeighborhoodEstimated payment $3,375/month
Highlights
- In Ground Pool
- Gated Community
- Craftsman Architecture
- Active Adult
- ENERGY STAR Certified Homes
- 1-minute walk to Herrington–Chakraborty Dog Park
About This Home
Don't miss this gorgeous Clifton floor plan-a former builder model purchased new in June 2025 and sold completely turnkey with high-end furnishings included. Located on the second floor of a secure, gated 55+ community, this like-new condo offers modern design, low-maintenance living, and exceptional amenities. Step inside to an open-concept layout with a spacious chef's kitchen, massive quartz island, stainless steel appliances, and an upgraded custom pantry system. The kitchen flows into a bright living area and private balcony-perfect for morning coffee or evening relaxation. The split roommate floor plan provides ideal privacy. The oversized primary suite includes a sitting area, walk-in closet, and beautifully appointed bathroom. A second bedroom and full bath make hosting guests easy. Whether you're looking for a full-time home, seasonal retreat, or lock-and-leave condo, this one has it all. Community Features: * Resort-style swimming pool * State-of-the-art clubhouse * Fitness center * Outdoor kitchen & grilling area * Social activities for active adults * Nature trail & dog park * Gated, secure, low-maintenance living Prime Location: Minutes to Hwy 400, The Collections, Whole Foods and top-rated medical facilities, restaurants, and shopping Additional Highlights: * Fully furnished + model home decor * Attached 1-car garage * Energy Star certified building * Non-smoking community * Modern finishes throughout This truly turnkey home is ready for you-just unpack and enjoy resort-style 55+ living!
Listing Agent
Keller Williams Community Partners Brokerage Phone: 4047044137 License #413673 Listed on: 11/19/2025

Open House Schedule
-
Saturday, November 22, 202511:00 am to 2:00 pm11/22/2025 11:00:00 AM +00:0011/22/2025 2:00:00 PM +00:00Add to Calendar
Property Details
Home Type
- Condominium
Est. Annual Taxes
- $4,279
Year Built
- Built in 2022
Lot Details
- Two or More Common Walls
- Cleared Lot
- Grass Covered Lot
HOA Fees
- $388 Monthly HOA Fees
Home Design
- Craftsman Architecture
- Slab Foundation
- Composition Roof
- Concrete Siding
- Four Sided Brick Exterior Elevation
Interior Spaces
- 1,679 Sq Ft Home
- 1-Story Property
- Roommate Plan
- Ceiling Fan
- Double Pane Windows
- Entrance Foyer
- Family Room with Fireplace
Kitchen
- Breakfast Area or Nook
- Walk-In Pantry
- Microwave
- Dishwasher
- Kitchen Island
- Solid Surface Countertops
- Disposal
Flooring
- Carpet
- Tile
Bedrooms and Bathrooms
- 2 Main Level Bedrooms
- Walk-In Closet
- 2 Full Bathrooms
- Low Flow Plumbing Fixtures
Laundry
- Laundry Room
- Washer
Home Security
Parking
- 1 Car Garage
- Garage Door Opener
Accessible Home Design
- Accessible Elevator Installed
- Accessible Doors
- Accessible Approach with Ramp
- Accessible Entrance
Eco-Friendly Details
- Energy-Efficient Appliances
- ENERGY STAR Certified Homes
Outdoor Features
- In Ground Pool
- Balcony
- Patio
Schools
- Shiloh Point Elementary School
- Piney Grove Middle School
- South Forsyth High School
Utilities
- Central Heating and Cooling System
- 220 Volts
- Electric Water Heater
- High Speed Internet
- Cable TV Available
Community Details
Overview
- Active Adult
- $1,500 Initiation Fee
- Association fees include maintenance exterior, ground maintenance, swimming
- Mid-Rise Condominium
- Gatherings At Herrington Subdivision
Amenities
- Clubhouse
Security
- Gated Community
- Carbon Monoxide Detectors
- Fire and Smoke Detector
- Fire Sprinkler System
Map
Home Values in the Area
Average Home Value in this Area
Tax History
| Year | Tax Paid | Tax Assessment Tax Assessment Total Assessment is a certain percentage of the fair market value that is determined by local assessors to be the total taxable value of land and additions on the property. | Land | Improvement |
|---|---|---|---|---|
| 2025 | $4,392 | $188,676 | $78,000 | $110,676 |
| 2024 | $4,392 | $174,504 | $66,000 | $108,504 |
| 2023 | $4,392 | $178,448 | $62,000 | $116,448 |
Property History
| Date | Event | Price | List to Sale | Price per Sq Ft |
|---|---|---|---|---|
| 11/19/2025 11/19/25 | For Sale | $499,000 | -- | $297 / Sq Ft |
Purchase History
| Date | Type | Sale Price | Title Company |
|---|---|---|---|
| Special Warranty Deed | $484,000 | None Listed On Document | |
| Special Warranty Deed | $484,000 | None Listed On Document | |
| Special Warranty Deed | $575,000 | None Listed On Document | |
| Special Warranty Deed | $575,000 | None Listed On Document |
Mortgage History
| Date | Status | Loan Amount | Loan Type |
|---|---|---|---|
| Open | $387,200 | New Conventional | |
| Closed | $387,200 | New Conventional |
Source: Georgia MLS
MLS Number: 10646204
APN: 132-4964205
- 3211 Orwell Way Unit 4404
- 3211 Orwell Way Unit 4305
- 3321 Orwell Way Unit 3301
- 3321 Orwell Way Unit 3106
- 3635 Faulkner St
- 1404 Lexington Ln
- 1120 Beech Ct
- 765 Grove Valley Dr
- 810 Grove Valley Dr
- 2545 Gatewater Ct
- 1350 Rogers Mill Ln
- 6165 Bennett Pkwy
- 1330 Rogers Mill Ln
- 765 Spring Valley Dr
- 3715 Baguette Ct Unit 102
- 1702 Bonica Crossing Unit 1702
- 1601 Bonica Crossing Rd Unit 1601
- 2335 Keenland Ct
- 2375 Lexington Ln
- 2775 Gateview Ct
- 2865 Gatewater Ct
- 765 Spring Valley Dr
- 5980 Bennett Pkwy
- 5895 Bennett Pkwy
- 3080 Whitfield Ave
- 5955 Bentley Way Unit 2
- 3095 Carrick Rd
- 8434 Majors Rd
- 5940 Bentley Way
- 2871 Cross Creek Dr
- 3104 Cross Creek Dr
- 3008 Kentmere Dr
- 3033 Kentmere Dr
- 5740 Carrington Place
- 3072 Kentmere Dr
- 5025 Sherwood Way
- 6610 Waveland Dr
