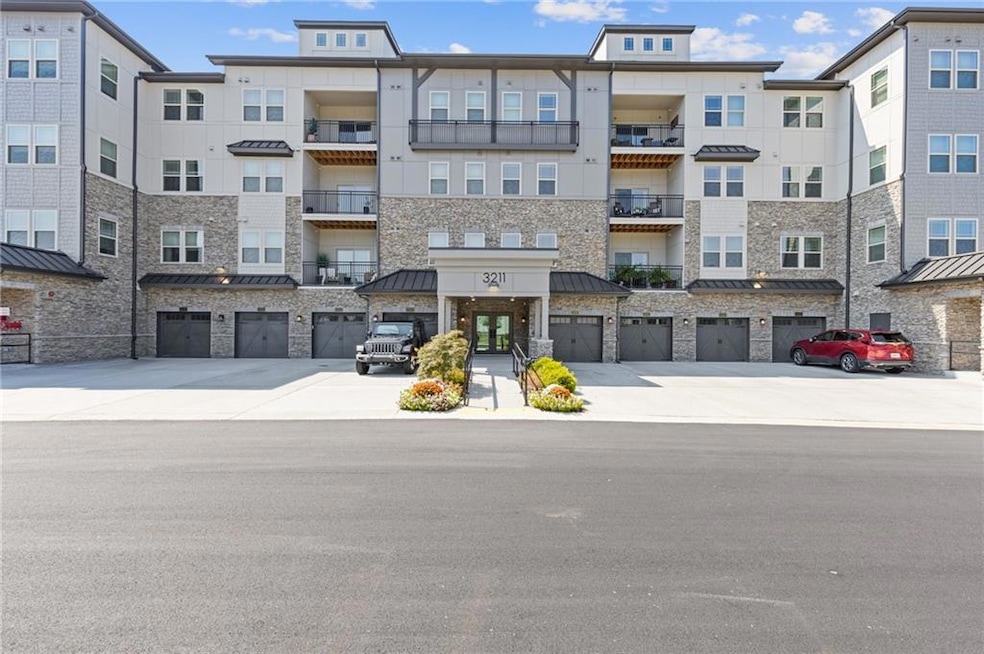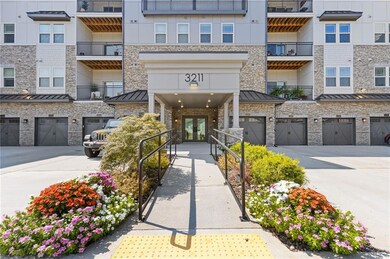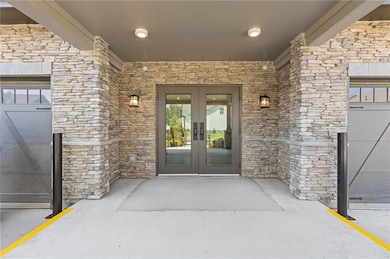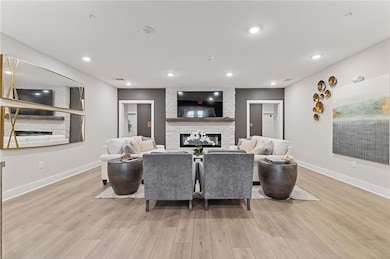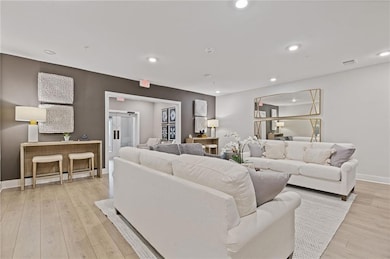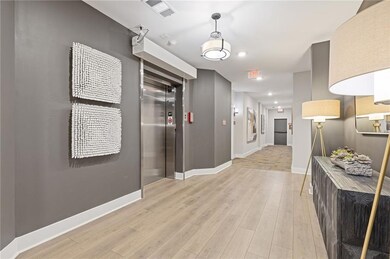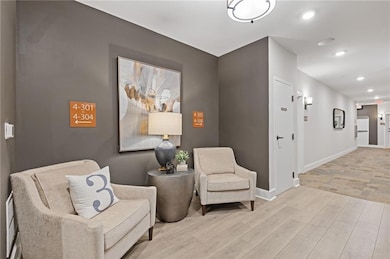3211 Orwell Way Unit 4305 Cumming, GA 30041
Big Creek NeighborhoodEstimated payment $3,251/month
Highlights
- Open-Concept Dining Room
- Green energy generation from water
- Gated Community
- Shiloh Point Elementary School Rated A
- Sitting Area In Primary Bedroom
- 1-minute walk to Herrington–Chakraborty Dog Park
About This Home
Welcome to 3211 Orwell Way, Unit 4305 - Fully Furnished & Move-In Ready! Located in a highly sought-after active 55+ gated community, this beautifully maintained 3rd-floor condo offers the perfect blend of comfort, convenience, and lifestyle. Featuring an open-concept layout, spacious living area, and private balcony, this home comes completely furnished ideal for full-time living, a seasonal retreat, or investment.Enjoy resort-style amenities including a sparkling community pool, clubhouse, fitness center, and a calendar of social activities designed for active adults. Just minutes from Highway 400, a new Whole foods to have access to, you'll have quick access to shopping, restaurants, top-rated hospitals, and medical facilities, making everyday living stress-free and convenient. Key Features: Fully furnished - turnkey ready 55+ gated community with pool and clubhouse Open floor plan with modern finishes Private balcony Convenient access to Hwy 400, shopping & healthcare Low-maintenance lifestyle 1 Car Garage Nature Trail Dog Park next to the Club House. Don't miss this opportunity to own a turnkey home in a vibrant, well-maintained community!
Property Details
Home Type
- Condominium
Est. Annual Taxes
- $4,392
Year Built
- Built in 2022
Lot Details
- Property fronts a county road
- Two or More Common Walls
HOA Fees
- $350 Monthly HOA Fees
Parking
- 1 Car Garage
Home Design
- Slab Foundation
- Shingle Roof
- Four Sided Brick Exterior Elevation
Interior Spaces
- 1,529 Sq Ft Home
- 1-Story Property
- Ceiling height of 10 feet on the main level
- Double Pane Windows
- Entrance Foyer
- Great Room
- Open-Concept Dining Room
- Home Office
- Laminate Flooring
- City Views
- Security Gate
Kitchen
- Open to Family Room
- Electric Oven
- Microwave
- Dishwasher
- Kitchen Island
- Disposal
Bedrooms and Bathrooms
- Sitting Area In Primary Bedroom
- 2 Main Level Bedrooms
- Split Bedroom Floorplan
- Dual Closets
- Walk-In Closet
- 2 Full Bathrooms
- Dual Vanity Sinks in Primary Bathroom
- Shower Only
Laundry
- Laundry Room
- Laundry in Hall
- Laundry on main level
Eco-Friendly Details
- Energy-Efficient Appliances
- Green energy generation from water
- ENERGY STAR Certified Homes
Outdoor Features
- Balcony
- Covered Patio or Porch
Schools
- Shiloh Point Elementary School
- Piney Grove Middle School
- South Forsyth High School
Utilities
- Central Heating and Cooling System
- 110 Volts
- Electric Water Heater
- High Speed Internet
- Cable TV Available
Additional Features
- Accessible Doors
- Property is near schools
Listing and Financial Details
- Assessor Parcel Number 132 4964305
Community Details
Overview
- 183 Units
- Gatherings At Herrington Association, Phone Number (404) 793-2291
- Mid-Rise Condominium
- Gathering At Herrin Subdivision
- Rental Restrictions
Amenities
- Clubhouse
Recreation
- Community Pool
Security
- Gated Community
- Carbon Monoxide Detectors
Map
Home Values in the Area
Average Home Value in this Area
Tax History
| Year | Tax Paid | Tax Assessment Tax Assessment Total Assessment is a certain percentage of the fair market value that is determined by local assessors to be the total taxable value of land and additions on the property. | Land | Improvement |
|---|---|---|---|---|
| 2025 | $4,392 | $188,676 | $78,000 | $110,676 |
| 2024 | $4,392 | $174,504 | $66,000 | $108,504 |
| 2023 | $4,392 | $178,448 | $62,000 | $116,448 |
Property History
| Date | Event | Price | List to Sale | Price per Sq Ft |
|---|---|---|---|---|
| 08/21/2025 08/21/25 | For Sale | $480,000 | -- | $314 / Sq Ft |
Source: First Multiple Listing Service (FMLS)
MLS Number: 7636132
APN: 132-4964305
- 3211 Orwell Way Unit 4404
- 3211 Orwell Way Unit 4205
- 3321 Orwell Way Unit 3301
- 3321 Orwell Way Unit 3106
- 3635 Faulkner St
- 1404 Lexington Ln
- 1120 Beech Ct
- 765 Grove Valley Dr
- 810 Grove Valley Dr
- 2135 Highland Gate Dr
- 2545 Gatewater Ct
- 1350 Rogers Mill Ln
- 6165 Bennett Pkwy
- 1330 Rogers Mill Ln
- 765 Spring Valley Dr
- 3715 Baguette Ct Unit 102
- 1225 Waldon Crossing
- 2335 Keenland Ct
- 2375 Lexington Ln
- 2775 Gateview Ct
- 2865 Gatewater Ct
- 765 Spring Valley Dr
- 5980 Bennett Pkwy
- 5895 Bennett Pkwy
- 3080 Whitfield Ave
- 5955 Bentley Way Unit 2
- 3095 Carrick Rd
- 8434 Majors Rd
- 5940 Bentley Way
- 2871 Cross Creek Dr
- 3104 Cross Creek Dr
- 3008 Kentmere Dr
- 3033 Kentmere Dr
- 5740 Carrington Place
- 3072 Kentmere Dr
- 5025 Sherwood Way
